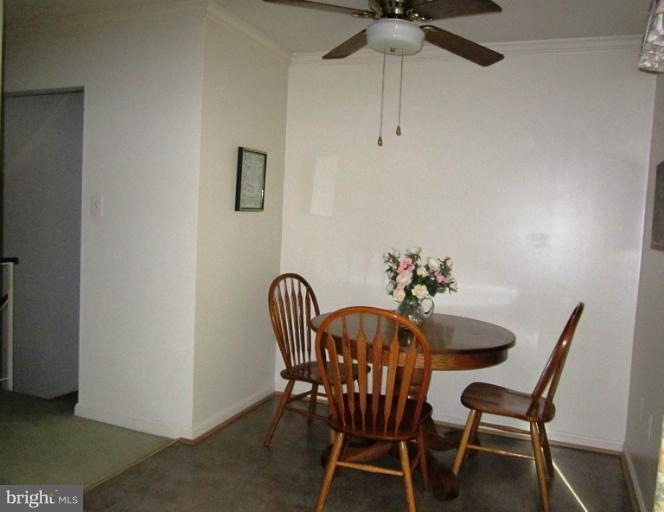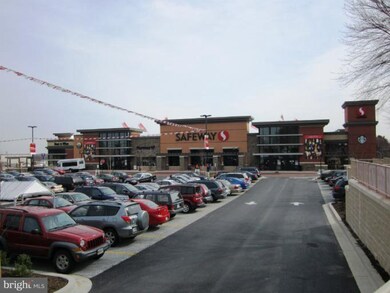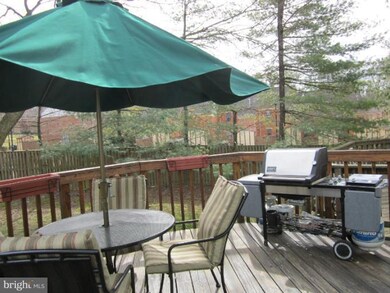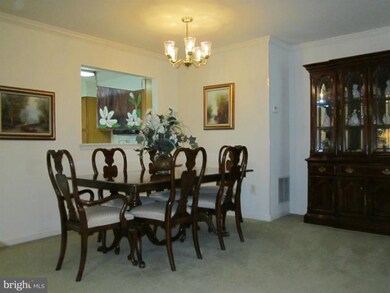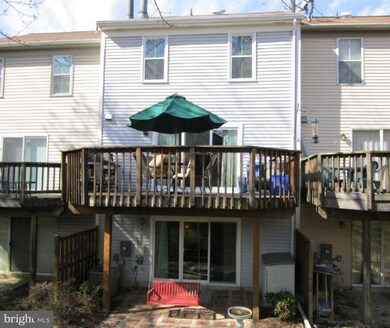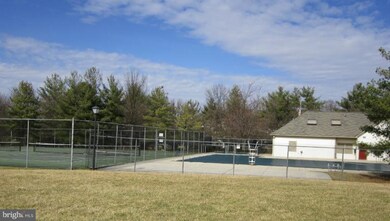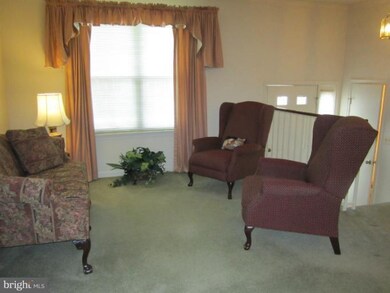Highlights
- Deck
- Traditional Floor Plan
- Backs to Trees or Woods
- Olney Elementary School Rated A
- Traditional Architecture
- 1 Fireplace
About This Home
As of July 2018A meticulously maintained brick front townhome with a spacious kitchen walks out to the deck overlooking green space and wooded area, perfect for entertaining or relaxing. The lower level includes a full bath, bedroom, family room, fireplace, sliding glass doors leading to a tranquil patio area. A newer roof, windows, 3 panel sliding glass door and one year home warranty complete the package.
Co-Listed By
Leila Watts
Weichert, REALTORS
Townhouse Details
Home Type
- Townhome
Est. Annual Taxes
- $3,071
Year Built
- Built in 1988
Lot Details
- 1,525 Sq Ft Lot
- Backs To Open Common Area
- Two or More Common Walls
- Cul-De-Sac
- No Through Street
- Backs to Trees or Woods
- Property is in very good condition
HOA Fees
- $98 Monthly HOA Fees
Home Design
- Traditional Architecture
- Brick Front
Interior Spaces
- Property has 3 Levels
- Traditional Floor Plan
- Ceiling Fan
- 1 Fireplace
- Screen For Fireplace
- Window Treatments
- Entrance Foyer
- Family Room
- Living Room
- Dining Room
Kitchen
- Eat-In Kitchen
- Electric Oven or Range
- Microwave
- Ice Maker
- Dishwasher
- Disposal
Bedrooms and Bathrooms
- 4 Bedrooms
- En-Suite Primary Bedroom
- En-Suite Bathroom
- 3.5 Bathrooms
Laundry
- Dryer
- Washer
Finished Basement
- Walk-Out Basement
- Basement Fills Entire Space Under The House
- Rear Basement Entry
- Natural lighting in basement
Parking
- Parking Space Number Location: 18
- 1 Assigned Parking Space
Outdoor Features
- Deck
- Patio
Utilities
- Forced Air Heating and Cooling System
- Air Source Heat Pump
- Electric Water Heater
Listing and Financial Details
- Home warranty included in the sale of the property
- Tax Lot 12
- Assessor Parcel Number 160802618070
Community Details
Overview
- Association fees include management, recreation facility
Amenities
- Community Center
Recreation
- Tennis Courts
- Community Playground
- Community Pool
- Jogging Path
Map
Home Values in the Area
Average Home Value in this Area
Property History
| Date | Event | Price | Change | Sq Ft Price |
|---|---|---|---|---|
| 04/24/2025 04/24/25 | For Sale | $525,000 | +40.0% | $303 / Sq Ft |
| 07/09/2018 07/09/18 | Sold | $375,000 | +2.7% | $195 / Sq Ft |
| 06/10/2018 06/10/18 | Pending | -- | -- | -- |
| 06/07/2018 06/07/18 | For Sale | $365,000 | +21.7% | $190 / Sq Ft |
| 04/27/2012 04/27/12 | Sold | $300,000 | +1.7% | $234 / Sq Ft |
| 03/14/2012 03/14/12 | Pending | -- | -- | -- |
| 03/03/2012 03/03/12 | For Sale | $295,000 | -- | $230 / Sq Ft |
Tax History
| Year | Tax Paid | Tax Assessment Tax Assessment Total Assessment is a certain percentage of the fair market value that is determined by local assessors to be the total taxable value of land and additions on the property. | Land | Improvement |
|---|---|---|---|---|
| 2024 | $5,252 | $425,333 | $0 | $0 |
| 2023 | $5,550 | $392,567 | $0 | $0 |
| 2022 | $3,606 | $359,800 | $150,000 | $209,800 |
| 2021 | $3,406 | $346,133 | $0 | $0 |
| 2020 | $3,234 | $332,467 | $0 | $0 |
| 2019 | $3,071 | $318,800 | $150,000 | $168,800 |
| 2018 | $2,954 | $308,333 | $0 | $0 |
| 2017 | $2,850 | $297,867 | $0 | $0 |
| 2016 | -- | $287,400 | $0 | $0 |
| 2015 | $2,379 | $279,800 | $0 | $0 |
| 2014 | $2,379 | $272,200 | $0 | $0 |
Mortgage History
| Date | Status | Loan Amount | Loan Type |
|---|---|---|---|
| Open | $350,000 | New Conventional | |
| Closed | $353,000 | New Conventional | |
| Closed | $356,250 | New Conventional | |
| Previous Owner | $292,395 | FHA | |
| Previous Owner | $269,841 | FHA | |
| Previous Owner | $217,100 | Stand Alone Second | |
| Previous Owner | $160,150 | Stand Alone Refi Refinance Of Original Loan |
Deed History
| Date | Type | Sale Price | Title Company |
|---|---|---|---|
| Deed | $375,000 | None Available | |
| Deed | $300,000 | None Available | |
| Deed | $148,000 | -- |
Source: Bright MLS
MLS Number: 1003863088
APN: 08-02618070
- 3524 Softwood Terrace
- 18000 Golden Spring Ct
- 18016 Golden Spring Ct
- 18211 Rolling Meadow Way Unit 207
- 3420 N High St
- 3617 Patrick Henry Dr
- 3818 Gelding Ln
- 17824 Buehler Rd Unit 189
- 17801 Buehler Rd Unit 107
- 17817 Buehler Rd Unit 95
- 3204 Spartan Rd Unit 12
- 17807 Buehler Rd Unit 123
- 3210 Spartan Rd Unit 3-B-1
- 17834 Lochness Cir
- 3046 Ohara Place
- 3600 Winter Laurel Terrace
- 18565 Queen Elizabeth Dr
- 4109 Queen Mary Dr
- 4320 Skymist Terrace
- 3513 Singers Glen Dr
