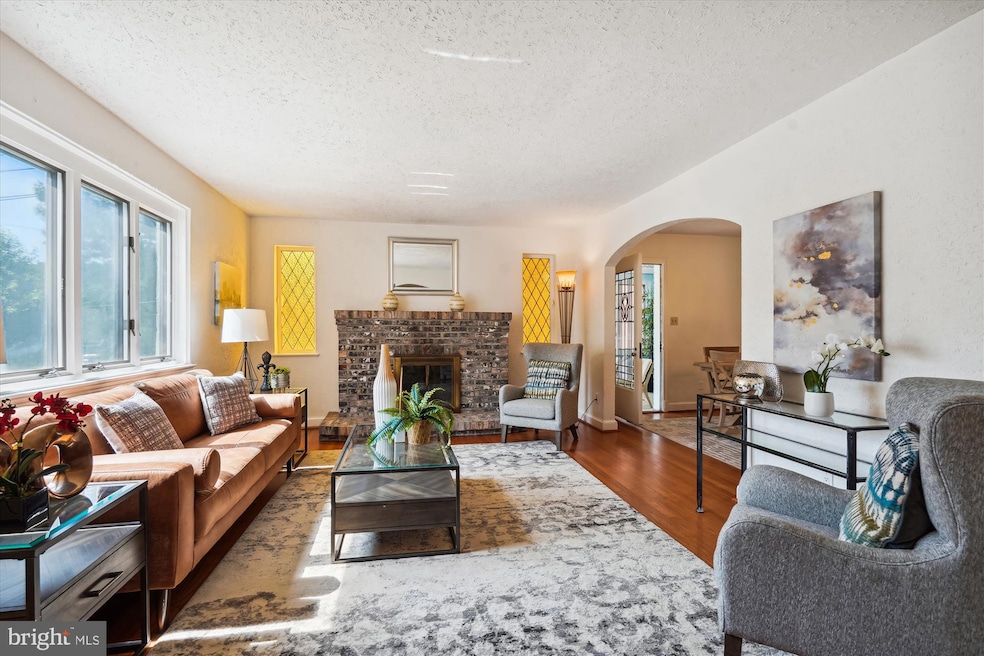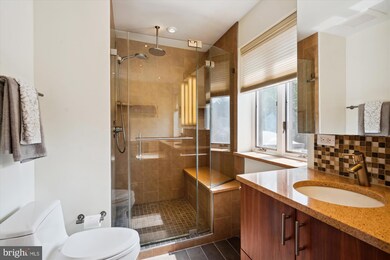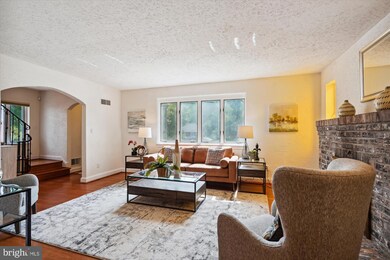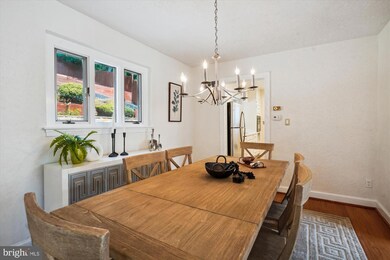
3524 Texas Ave SE Washington, DC 20020
Dupont Park NeighborhoodHighlights
- Second Kitchen
- Wood Flooring
- 2 Fireplaces
- Traditional Floor Plan
- Whirlpool Bathtub
- Solarium
About This Home
As of January 2025OPEN House Cancelled. Major Price Adjustment! Welcome to 3524 Texas Avenue, SE, a rare international style home in the heart of Hillcrest. Built in 1940 and boasting an impressive 2,600+ sq. ft. (3 levels) of living space, you’ll be charmed by both the indoor and outdoor features of this lovely home. Situated on gorgeous tree-lined Texas Avenue, the stunning minimalist façade draws you in. You’ll find a main level that features generously sized, sunny east facing living room with impressive fireplace & mantel, dining room, kitchen and bright 3 season solarium. The solarium opens onto the private terraced rear yard that features a built-in barbeque pit and expansive patio/deck area - all perfect for large scale entertaining. On the upper level, you’ll enjoy the beautifully updated spa-like full bath, a large primary bedroom and two additional bedrooms – all accented by gorgeous, cherry-stained oak flooring. The multi-purpose lower level offers great additional space with a large, newly carpeted family/rec room. There is also a full bathroom and a separate kitchen here. This space could truly function as an in-law suite or guest space. Laundry facilities and the HVAC utility room are located here, plus access to the one car garage. The well-located Hillcrest community is a short distance from Capitol Hill, Downtown, Bolling and Andrews Air Force Bases, Nats Park, the Wharf and Navy Yard entertainment districts. You’ll love the easy access to major commuting routes (Pennsylvania Ave., I-395, I-695, 295, Suitland Parkway & the Beltway) for destinations around the DMV. Shouldn’t 3524 Texas Avenue, SE be your new address?
Home Details
Home Type
- Single Family
Est. Annual Taxes
- $4,911
Year Built
- Built in 1940
Lot Details
- 5,745 Sq Ft Lot
- East Facing Home
- Stone Retaining Walls
- Back Yard Fenced
- Extensive Hardscape
- Property is in excellent condition
- Property is zoned R1B
Parking
- 1 Car Direct Access Garage
- Front Facing Garage
- Garage Door Opener
Home Design
- Brick Exterior Construction
- Block Foundation
- Plaster Walls
- Composition Roof
- Built-Up Roof
Interior Spaces
- Property has 3 Levels
- Traditional Floor Plan
- 2 Fireplaces
- Fireplace With Glass Doors
- Double Pane Windows
- Casement Windows
- Window Screens
- Family Room
- Living Room
- Dining Room
- Solarium
Kitchen
- Second Kitchen
- Built-In Oven
- Extra Refrigerator or Freezer
- Dishwasher
- Disposal
Flooring
- Wood
- Wall to Wall Carpet
- Vinyl
Bedrooms and Bathrooms
- 3 Bedrooms
- En-Suite Primary Bedroom
- Whirlpool Bathtub
Laundry
- Laundry Room
- Dryer
- Washer
Finished Basement
- Walk-Out Basement
- Walk-Up Access
- Connecting Stairway
- Side Exterior Basement Entry
- Sump Pump
- Laundry in Basement
Outdoor Features
- Patio
- Terrace
Utilities
- Forced Air Heating and Cooling System
- Vented Exhaust Fan
- Natural Gas Water Heater
Community Details
- No Home Owners Association
- Hillcrest Subdivision, Sunny&Bright Floorplan
Listing and Financial Details
- Tax Lot 0011
- Assessor Parcel Number 5538//0011
Map
Home Values in the Area
Average Home Value in this Area
Property History
| Date | Event | Price | Change | Sq Ft Price |
|---|---|---|---|---|
| 01/24/2025 01/24/25 | Sold | $615,000 | -2.2% | $295 / Sq Ft |
| 10/25/2024 10/25/24 | Pending | -- | -- | -- |
| 09/24/2024 09/24/24 | Price Changed | $629,000 | -3.2% | $302 / Sq Ft |
| 09/05/2024 09/05/24 | For Sale | $650,000 | -- | $312 / Sq Ft |
Tax History
| Year | Tax Paid | Tax Assessment Tax Assessment Total Assessment is a certain percentage of the fair market value that is determined by local assessors to be the total taxable value of land and additions on the property. | Land | Improvement |
|---|---|---|---|---|
| 2024 | $4,941 | $668,310 | $184,070 | $484,240 |
| 2023 | $4,911 | $661,720 | $182,290 | $479,430 |
| 2022 | $4,748 | $637,270 | $175,280 | $461,990 |
| 2021 | $4,504 | $606,260 | $172,640 | $433,620 |
| 2020 | $4,113 | $598,530 | $170,050 | $428,480 |
| 2019 | $3,746 | $563,620 | $168,560 | $395,060 |
| 2018 | $3,417 | $544,700 | $0 | $0 |
| 2017 | $3,113 | $480,920 | $0 | $0 |
| 2016 | $2,836 | $435,900 | $0 | $0 |
| 2015 | $2,580 | $382,490 | $0 | $0 |
| 2014 | $2,356 | $347,380 | $0 | $0 |
Mortgage History
| Date | Status | Loan Amount | Loan Type |
|---|---|---|---|
| Closed | $287,350 | Unknown | |
| Closed | $246,505 | Credit Line Revolving | |
| Closed | $151,000 | Credit Line Revolving | |
| Closed | $150,000 | Credit Line Revolving | |
| Closed | $75,000 | Credit Line Revolving |
Similar Homes in Washington, DC
Source: Bright MLS
MLS Number: DCDC2157276
APN: 5538-0011
- 3405 Carpenter St SE
- 3729 Carpenter St SE
- 1714 33rd Place SE
- 3705 Alabama Ave SE Unit A
- 2004 38th St SE Unit 202
- 2010 38th St SE Unit 202
- 3210 O St SE
- 1700 Fort Davis St SE
- 3814 V St SE Unit 201
- 2021 38th St SE Unit 201
- 3657 Alabama Ave SE
- 3806 V St SE Unit 202
- 3820 V St SE Unit 202
- 2016 37th St SE Unit 201
- 3824 V St SE Unit 101
- 3805 V St SE
- 4029 Alabama Ave SE
- 2018 37th St SE Unit 202
- 3901 Pennsylvania Ave SE Unit A
- 2038 34th St SE






