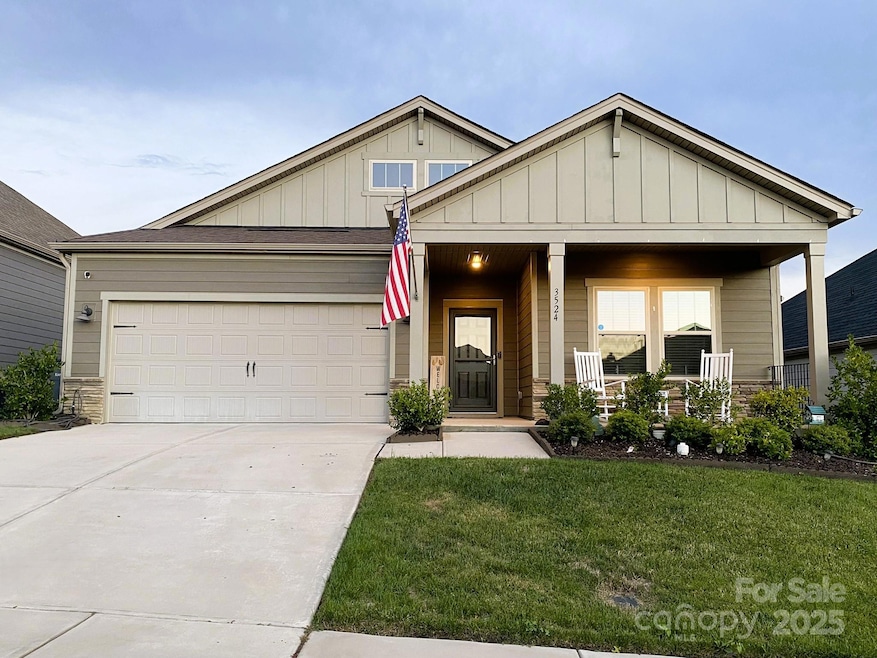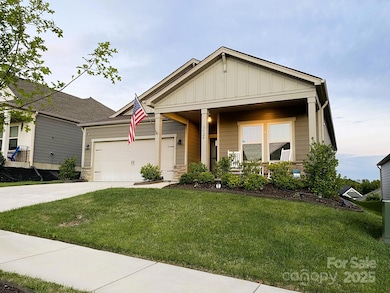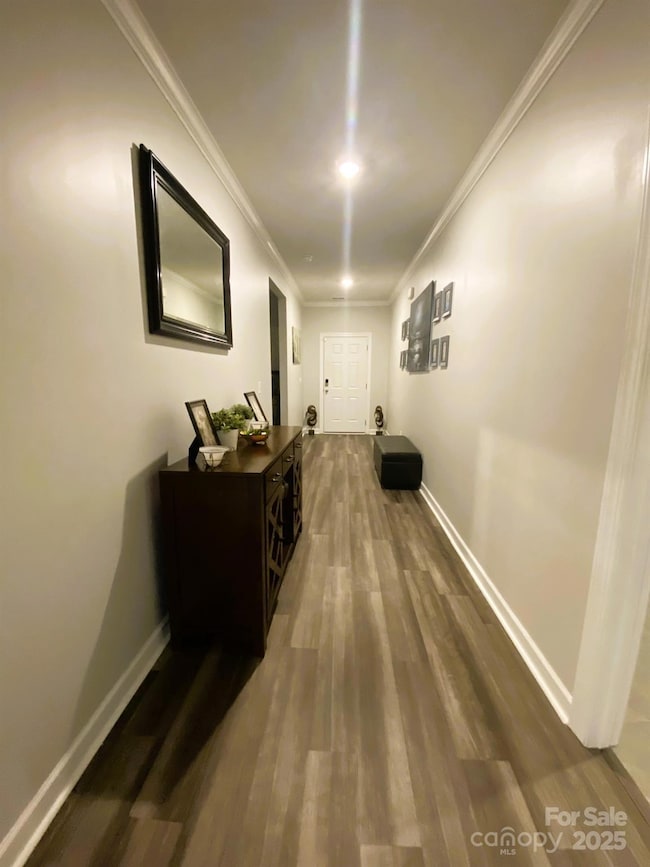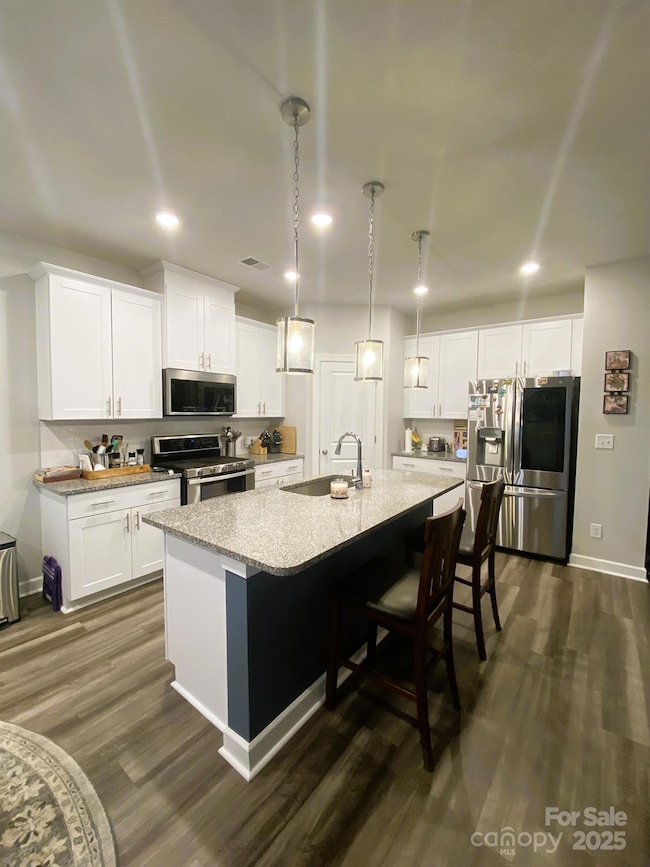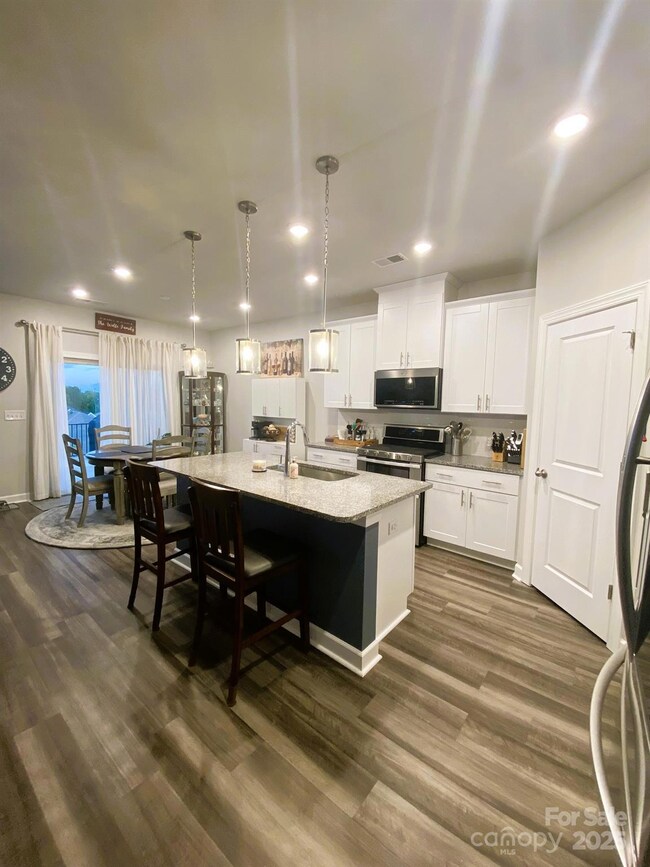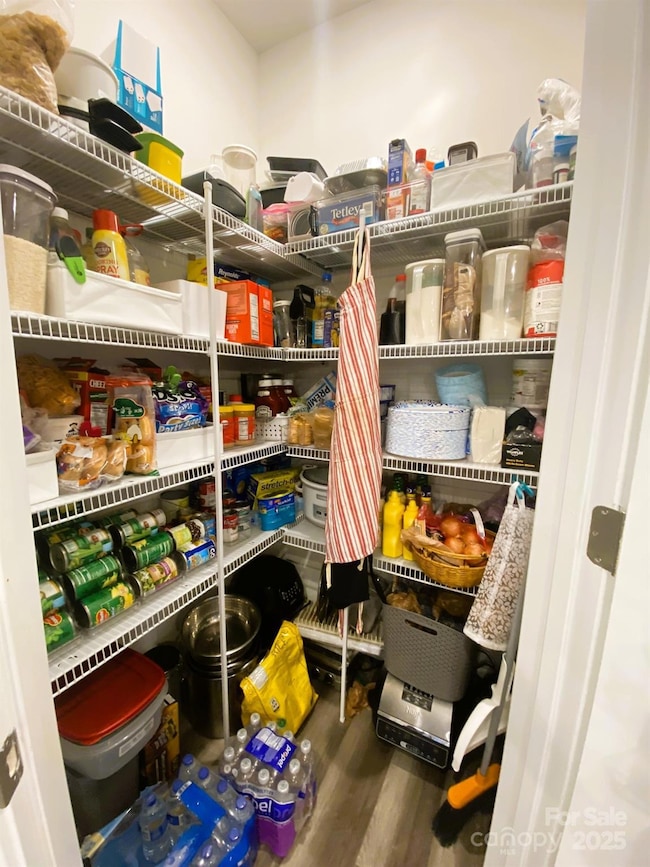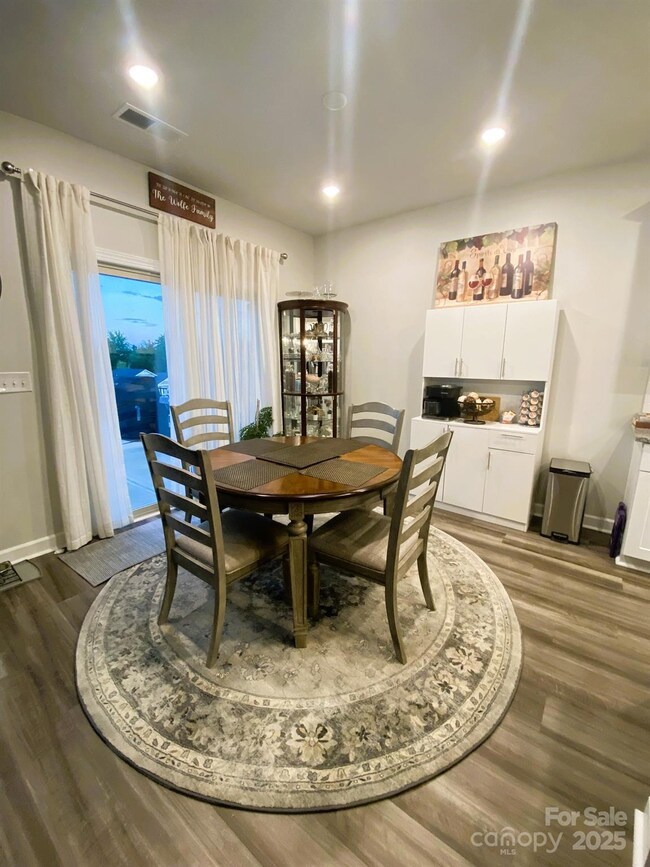
3524 Tully Ave Kannapolis, NC 28081
Estimated payment $2,809/month
Highlights
- Fitness Center
- Open Floorplan
- Ranch Style House
- Charles E. Boger Elementary School Rated A-
- Clubhouse
- Mud Room
About This Home
Price Improvement – Don’t Miss This Opportunity!
Modern elegance meets comfort in this stunning 2021-built home, now at an even better value! Located in the sought-after Kellswater Bridge community, this home offers an open floor plan designed for both everyday living and entertaining.
The spacious kitchen is a chef’s dream, featuring beautiful granite countertops —perfect for cooking and gatherings. Step outside to your expanded back patio, ideal for relaxing evenings or summer barbecues. Inside, freshly painted walls create a crisp, welcoming feel, while the professionally finished epoxy garage floor adds style and durability.
Beyond the home, Kellswater Bridge offers a vibrant lifestyle with: Resort-style pool, sports courts, scenic walking trails, community clubhouse and playground. HOA dues also include basic internet and cable.
Move-in ready and priced to sell! Schedule your showing today!
Listing Agent
Lantern Realty & Development, LLC Brokerage Email: jessicaifrasier@gmail.com License #350198

Home Details
Home Type
- Single Family
Est. Annual Taxes
- $4,760
Year Built
- Built in 2021
Lot Details
- Back Yard Fenced
- Sloped Lot
- Property is zoned TND
HOA Fees
- $189 Monthly HOA Fees
Parking
- 2 Car Attached Garage
- Front Facing Garage
- Garage Door Opener
- Driveway
Home Design
- Ranch Style House
- Slab Foundation
- Stone Veneer
Interior Spaces
- 1,621 Sq Ft Home
- Open Floorplan
- Wired For Data
- Built-In Features
- Ceiling Fan
- Insulated Windows
- Mud Room
- Entrance Foyer
- Pull Down Stairs to Attic
- Home Security System
Kitchen
- Breakfast Bar
- Gas Range
- Microwave
- Dishwasher
- Kitchen Island
- Disposal
Flooring
- Tile
- Vinyl
Bedrooms and Bathrooms
- 3 Main Level Bedrooms
- Split Bedroom Floorplan
- Walk-In Closet
- 2 Full Bathrooms
Laundry
- Laundry Room
- Washer and Electric Dryer Hookup
Outdoor Features
- Patio
- Front Porch
Schools
- Charles E. Boger Elementary School
- Northwest Cabarrus Middle School
- Northwest Cabarrus High School
Utilities
- Forced Air Heating and Cooling System
- Underground Utilities
- Electric Water Heater
- Fiber Optics Available
- Cable TV Available
Listing and Financial Details
- Assessor Parcel Number 5602-59-8789-0000
Community Details
Overview
- Key Community Management Association, Phone Number (704) 321-1556
- Built by Meritage
- Kellswater Bridge Subdivision, Berkshire Floorplan
- Mandatory home owners association
Amenities
- Clubhouse
Recreation
- Tennis Courts
- Community Playground
- Fitness Center
Map
Home Values in the Area
Average Home Value in this Area
Tax History
| Year | Tax Paid | Tax Assessment Tax Assessment Total Assessment is a certain percentage of the fair market value that is determined by local assessors to be the total taxable value of land and additions on the property. | Land | Improvement |
|---|---|---|---|---|
| 2024 | $4,760 | $419,210 | $92,000 | $327,210 |
| 2023 | $3,519 | $256,830 | $58,000 | $198,830 |
| 2022 | $3,519 | $58,000 | $58,000 | $0 |
| 2021 | $795 | $58,000 | $58,000 | $0 |
| 2020 | $795 | $58,000 | $58,000 | $0 |
Property History
| Date | Event | Price | Change | Sq Ft Price |
|---|---|---|---|---|
| 03/06/2025 03/06/25 | Price Changed | $398,900 | -0.9% | $246 / Sq Ft |
| 02/08/2025 02/08/25 | Price Changed | $402,500 | -1.8% | $248 / Sq Ft |
| 01/29/2025 01/29/25 | Price Changed | $409,900 | -2.4% | $253 / Sq Ft |
| 11/24/2024 11/24/24 | Price Changed | $419,900 | -2.2% | $259 / Sq Ft |
| 09/03/2024 09/03/24 | Price Changed | $429,500 | -1.0% | $265 / Sq Ft |
| 08/22/2024 08/22/24 | For Sale | $434,000 | +24.9% | $268 / Sq Ft |
| 08/05/2021 08/05/21 | Sold | $347,500 | -2.3% | $218 / Sq Ft |
| 06/28/2021 06/28/21 | Pending | -- | -- | -- |
| 06/03/2021 06/03/21 | For Sale | $355,525 | -- | $223 / Sq Ft |
Deed History
| Date | Type | Sale Price | Title Company |
|---|---|---|---|
| Special Warranty Deed | $347,500 | None Available |
Mortgage History
| Date | Status | Loan Amount | Loan Type |
|---|---|---|---|
| Open | $75,000 | New Conventional | |
| Open | $227,500 | New Conventional |
Similar Homes in the area
Source: Canopy MLS (Canopy Realtor® Association)
MLS Number: 4174863
APN: 5602-59-8789-0000
- 3524 Tully Ave
- 5041 Wakehurst St
- 3624 County Down Ave Unit 5-14
- 3750 County Down Ave
- 3850 County Down Ave
- 3870 County Down Ave
- 3820 Shider Ln
- 3350 Keady Mill Loop
- 4866 Breden St
- 3203 Kelsey Plaza
- Lot # 87 Longbow Dr
- Lot # 88 Longbow Dr
- 1200 Berkshire Dr
- 1896 Independence Square
- 1229 Brecken Ct
- 1590 Daybreak Ridge Rd
- 1418 Nottingham Rd
- 1404 Nottingham Rd
- 1007 Little John Trail
- 1246 Windsor Dr
