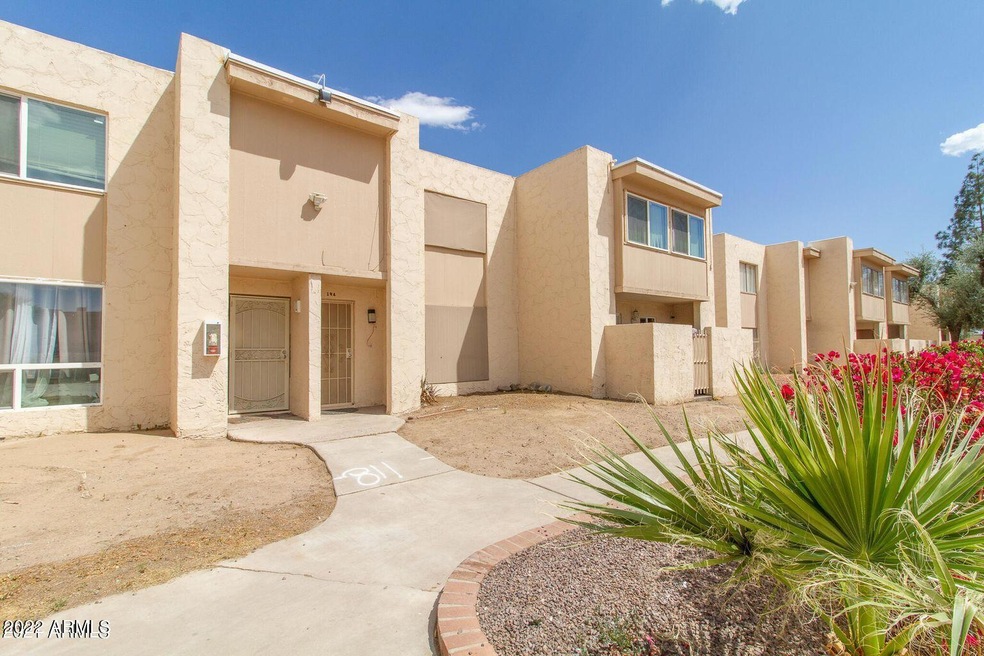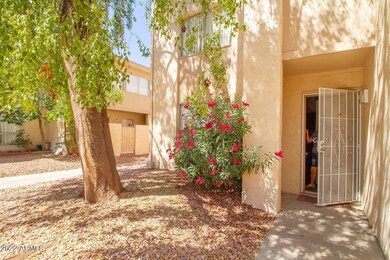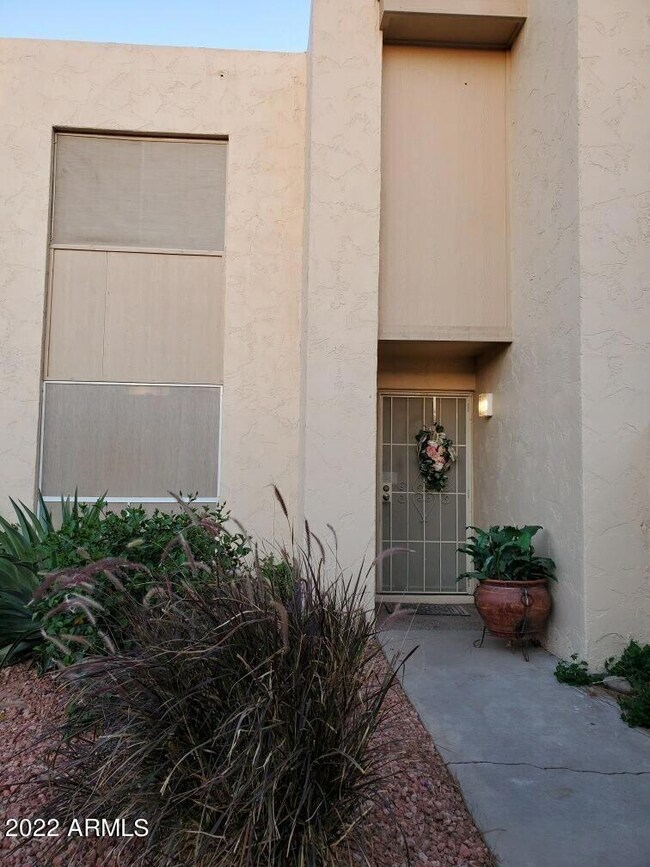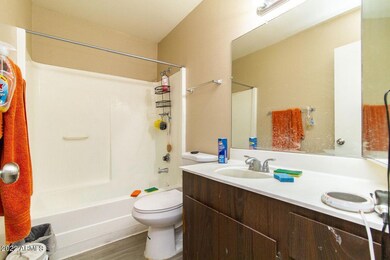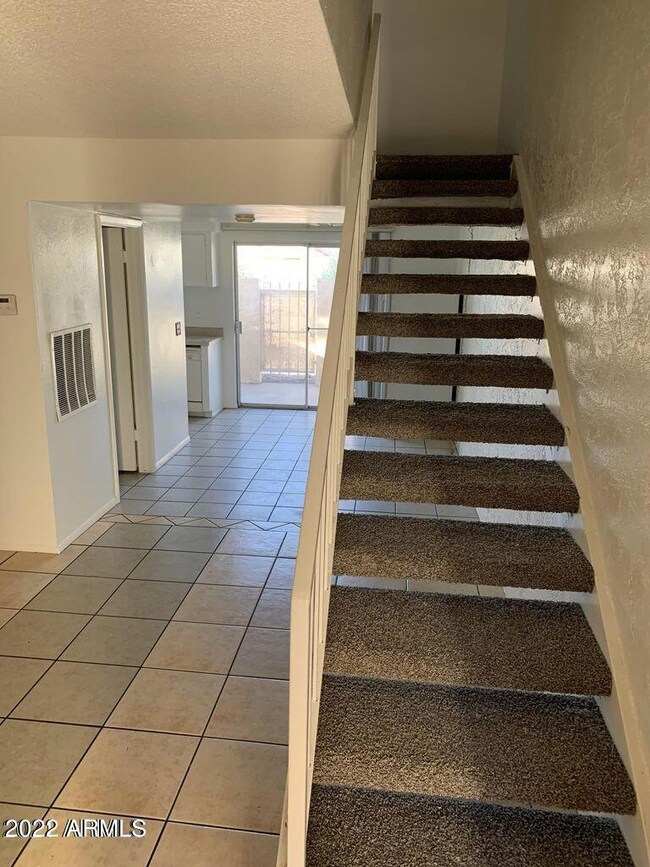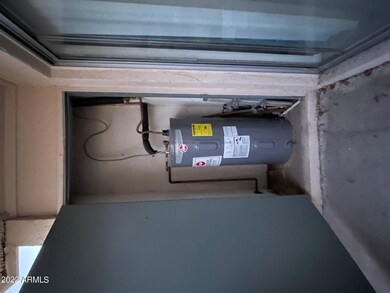
3524 W Dunlap Ave Unit 112 Phoenix, AZ 85051
North Mountain Village NeighborhoodEstimated payment $5,898/month
Highlights
- Cooling Available
- Heating Available
- 5-minute walk to Cortez Park
- Ceramic Tile Flooring
About This Home
Total 8 units of townhomes all 2 bedrooms/1.5bathroom in a community of total 99 units of Dunlap Condominiums. This is not apartment complex, but 8 units spread across the community of 15 building. Each unit large 1108sq as townhome, all units rented, each unit with Washer/Dryer, individual water heater and HVAC, Tenant pay for electricity. Average rent $1200 to 1500 for each unit in this community. HOA fee $300 each covering insurance, common area maintenance, and water, sewer, trash.
Property Details
Home Type
- Multi-Family
Est. Annual Taxes
- $440
Year Built
- Built in 1974
Lot Details
- Additional Parcels
Home Design
- Wood Frame Construction
- Foam Roof
- Block Exterior
- Stucco
Flooring
- Ceramic Tile
- Vinyl
Parking
- 16 Parking Spaces
- Carport
Schools
- Cortez High School
Utilities
- Cooling Available
- Heating Available
Listing and Financial Details
- Tax Lot 112
- Assessor Parcel Number 149-39-478
Community Details
Overview
- 8 Buildings
- 8 Units
- Building Dimensions are 700sqft
- Dunlap Condominums Subdivision
Building Details
- Operating Expense $51,440
- Gross Income $115,200
- Net Operating Income $68,000
Map
Home Values in the Area
Average Home Value in this Area
Tax History
| Year | Tax Paid | Tax Assessment Tax Assessment Total Assessment is a certain percentage of the fair market value that is determined by local assessors to be the total taxable value of land and additions on the property. | Land | Improvement |
|---|---|---|---|---|
| 2025 | $440 | $3,595 | -- | -- |
| 2024 | $432 | $3,424 | -- | -- |
| 2023 | $432 | $8,350 | $1,670 | $6,680 |
| 2022 | $418 | $6,630 | $1,320 | $5,310 |
| 2021 | $423 | $6,730 | $1,340 | $5,390 |
| 2020 | $412 | $5,660 | $1,130 | $4,530 |
| 2019 | $405 | $4,410 | $880 | $3,530 |
| 2018 | $394 | $3,500 | $700 | $2,800 |
| 2017 | $259 | $3,010 | $600 | $2,410 |
| 2016 | $255 | $2,920 | $580 | $2,340 |
| 2015 | $236 | $2,310 | $460 | $1,850 |
Property History
| Date | Event | Price | Change | Sq Ft Price |
|---|---|---|---|---|
| 03/17/2025 03/17/25 | For Sale | $1,950,000 | +85.7% | -- |
| 12/01/2024 12/01/24 | Price Changed | $1,050,000 | -4.5% | -- |
| 10/31/2024 10/31/24 | For Sale | $1,100,000 | 0.0% | -- |
| 02/01/2022 02/01/22 | Rented | $1,195 | 0.0% | -- |
| 01/20/2022 01/20/22 | For Rent | $1,195 | 0.0% | -- |
| 01/17/2022 01/17/22 | Rented | $1,195 | 0.0% | -- |
| 01/03/2022 01/03/22 | For Rent | $1,195 | -- | -- |
Deed History
| Date | Type | Sale Price | Title Company |
|---|---|---|---|
| Warranty Deed | -- | Pioneer Title | |
| Warranty Deed | $130,000 | Wfg National Title Insurance C | |
| Warranty Deed | $89,000 | Wfg National Title Insurance C | |
| Cash Sale Deed | $65,000 | Security Title Agency | |
| Cash Sale Deed | $45,000 | Security Title Agency | |
| Cash Sale Deed | $7,500 | Clear Title Agency | |
| Cash Sale Deed | $5,000 | First Arizona Title Agency | |
| Cash Sale Deed | $10,500 | Great American Title Agency | |
| Trustee Deed | $92,000 | Great American Title Agency | |
| Warranty Deed | $93,500 | Fidelity National Title |
Mortgage History
| Date | Status | Loan Amount | Loan Type |
|---|---|---|---|
| Open | $2,200,000 | New Conventional | |
| Closed | $1,980,000 | New Conventional | |
| Previous Owner | $83,700 | Purchase Money Mortgage |
Similar Homes in the area
Source: Arizona Regional Multiple Listing Service (ARMLS)
MLS Number: 6778033
APN: 149-39-478
- 3526 W Dunlap Ave Unit 161
- 3526 W Dunlap Ave Unit 163
- 3524 W Dunlap Ave Unit 112
- 3539 W Davidson Ln
- 9222 N 35th Ave Unit 11
- 9222 N 35th Ave Unit 1
- 8740 N 35th Ave Unit 95
- 3739 W Mission Ln
- 8727 N 35th Dr
- 3644 W Townley Ave
- 3801 W Barnes Ln Unit 4
- 3802 W Mission Ln
- 3428 W Vogel Ave
- 3826 W Davidson Ln
- 3832 W Davidson Ln
- 3331 W Del Monico Ln
- 9615 N 34th Ave
- 3832 W Eva St
- 3314 W Del Monico Ln
- 3324 W Tangerine Ln
