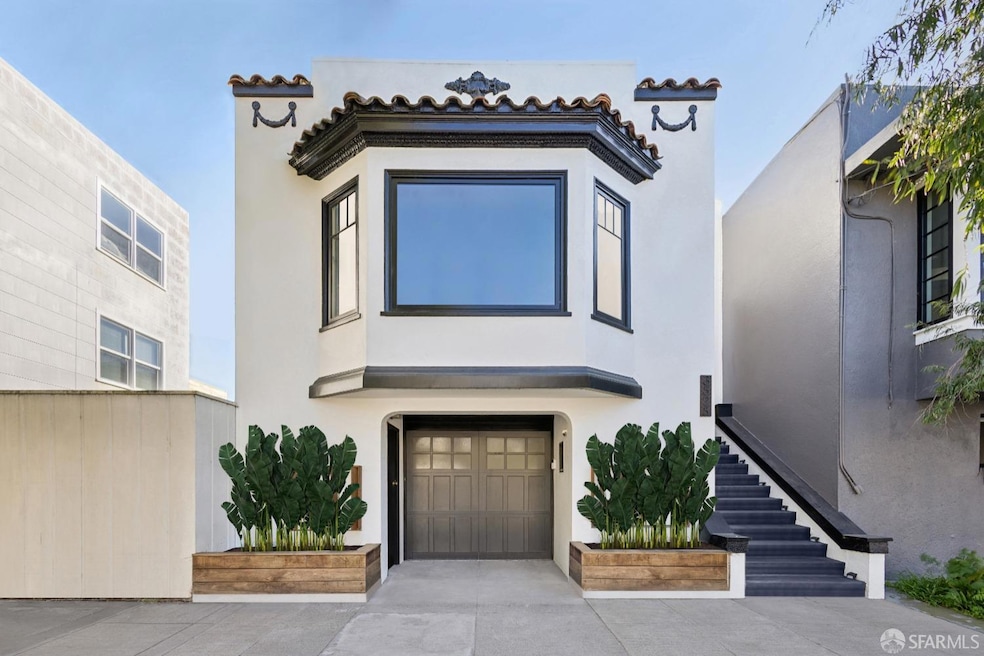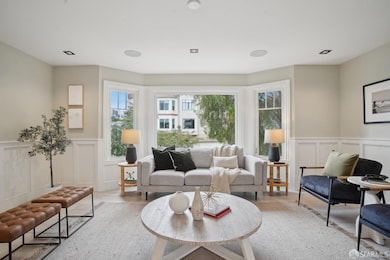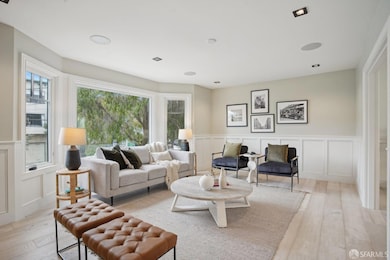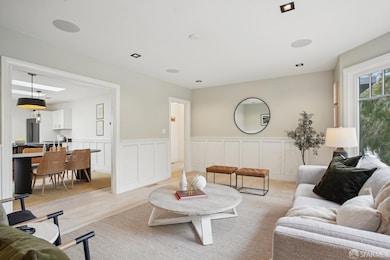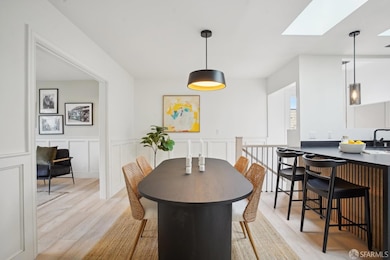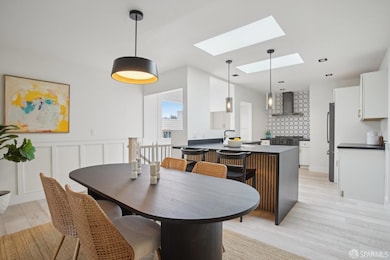
3525 Cabrillo St San Francisco, CA 94121
Outer Richmond NeighborhoodEstimated payment $13,455/month
Highlights
- Very Popular Property
- Two Primary Bedrooms
- Radiant Floor
- Lafayette Elementary School Rated A
- Soaking Tub in Primary Bathroom
- 2-minute walk to Cabrillo Playground
About This Home
Discover refined living in this meticulously renovated Spanish Colonial Revival on a peaceful Outer Richmond Slow Street. 3525 Cabrillo, a 4-bed, 3.5-bath semi-detached residence, seamlessly blends historic charm with modern luxury. The elegant living room features classic wainscoting and a bay window overlooking lush greenery, while the sun-drenched dining area connects to a chef's kitchen with stone surfaces, custom cabinetry, and premium Zline and Bosch appliances. The main level hosts two en-suite bedrooms, the larger with radiant floors, dual closets including a walk-in with workspace, luxurious bath, and garden access. A powder room completes this floor. Downstairs reveals two additional bedrooms, a practical mudroom, and laundry room. The garden suite features heated floors and smart amenities, while the fourth bedroom opens to a serene outdoor retreat with mature plantings, redwood decking, fire feature, and outdoor kitchen. Ideally located one block from Golden Gate Park, minutes from Ocean Beach, Lands End, and Balboa's vibrant offerings. Upgraded, epoxied garage with EV charging and convenient transit access complete this exceptional propertythe essence of sophisticated San Francisco living.
Open House Schedule
-
Sunday, April 27, 20252:00 to 4:00 pm4/27/2025 2:00:00 PM +00:004/27/2025 4:00:00 PM +00:00First Open House weekend! Remodeled 4br house on desirable "Slow Street" in Outer Richmond.Add to Calendar
Home Details
Home Type
- Single Family
Est. Annual Taxes
- $20,863
Year Built
- Built in 1925 | Remodeled
Parking
- 1 Car Attached Garage
- Enclosed Parking
- Electric Vehicle Home Charger
- Open Parking
Interior Spaces
- 2,232 Sq Ft Home
- Living Room
Kitchen
- Free-Standing Gas Range
- Range Hood
- Microwave
- Dishwasher
- Stone Countertops
Flooring
- Wood
- Radiant Floor
Bedrooms and Bathrooms
- Main Floor Bedroom
- Double Master Bedroom
- Walk-In Closet
- Bidet
- Secondary Bathroom Double Sinks
- Soaking Tub in Primary Bathroom
Laundry
- Laundry Room
- Laundry on lower level
- Dryer
- Washer
- Sink Near Laundry
Outdoor Features
- Fire Pit
- Built-In Barbecue
Additional Features
- 2,495 Sq Ft Lot
- Central Heating
Listing and Financial Details
- Assessor Parcel Number 1679-001K
Map
Home Values in the Area
Average Home Value in this Area
Tax History
| Year | Tax Paid | Tax Assessment Tax Assessment Total Assessment is a certain percentage of the fair market value that is determined by local assessors to be the total taxable value of land and additions on the property. | Land | Improvement |
|---|---|---|---|---|
| 2024 | $20,863 | $1,713,600 | $1,199,520 | $514,080 |
| 2023 | $15,622 | $1,261,412 | $882,989 | $378,423 |
| 2022 | $15,322 | $1,236,679 | $865,676 | $371,003 |
| 2021 | $15,051 | $1,212,431 | $848,702 | $363,729 |
| 2020 | $1,719 | $81,692 | $40,319 | $41,373 |
| 2019 | $1,583 | $80,091 | $39,529 | $40,562 |
| 2018 | $1,530 | $78,521 | $38,754 | $39,767 |
| 2017 | $1,212 | $76,983 | $37,995 | $38,988 |
| 2016 | $1,159 | $75,474 | $37,250 | $38,224 |
| 2015 | $1,142 | $74,341 | $36,691 | $37,650 |
| 2014 | $1,112 | $72,886 | $35,973 | $36,913 |
Property History
| Date | Event | Price | Change | Sq Ft Price |
|---|---|---|---|---|
| 04/24/2025 04/24/25 | For Sale | $2,099,000 | +24.9% | $940 / Sq Ft |
| 05/01/2023 05/01/23 | Sold | $1,680,000 | +5.3% | $1,148 / Sq Ft |
| 04/10/2023 04/10/23 | Pending | -- | -- | -- |
| 03/16/2023 03/16/23 | For Sale | $1,595,000 | +32.9% | $1,089 / Sq Ft |
| 06/30/2020 06/30/20 | Sold | $1,200,000 | 0.0% | $820 / Sq Ft |
| 01/26/2010 01/26/10 | Off Market | $1,200,000 | -- | -- |
| 10/23/2009 10/23/09 | For Sale | $649,990 | -- | $444 / Sq Ft |
Deed History
| Date | Type | Sale Price | Title Company |
|---|---|---|---|
| Deed | -- | None Listed On Document | |
| Grant Deed | $1,680,000 | Old Republic Title | |
| Grant Deed | $1,200,000 | North American Title Co Inc |
Mortgage History
| Date | Status | Loan Amount | Loan Type |
|---|---|---|---|
| Previous Owner | $1,176,000 | New Conventional | |
| Previous Owner | $900,000 | New Conventional |
Similar Homes in San Francisco, CA
Source: San Francisco Association of REALTORS® MLS
MLS Number: 425019545
APN: 1679-001K
