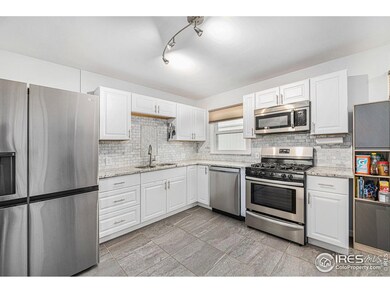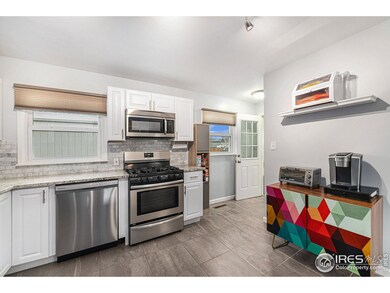
3525 Harrison Ave Wellington, CO 80549
Highlights
- Parking available for a boat
- Mountain View
- No HOA
- Open Floorplan
- Wood Flooring
- Eat-In Kitchen
About This Home
As of January 2025Fresh, updated home with mountain views and no HOA! Nearly every surface of this home has been updated inside and out. New siding, roof, paint, tile, counters, water heater, furnace and a/c unit! Gorgeous kitchen with raised panel cabinets, sleek hardware, new stainless steel appliances (all stay), gas range, stone counters, undermount sink, pantry, tile floors and marble backsplash. Sun splashed living room with hardwood floors, large windows and ceiling fan. Relax in the Primary Bedroom complete with wraparound windows, hardwood floors, ceiling fan and mountain views. Main level bathroom with wainscotting, floor to ceiling tile and granite counters. The oversized basement rec room is perfect for movie or game night. Enjoy extra living space and storage in the front 3-season sunroom. Large laundry space adjacent to oversized storage area (washer and dryer stay). The large yard is a blank slate for anything you can dream up! Storage shed, firepit, mature tree, mountain views, fully fenced and a HUGE patio - perfect for yard games and BBQ. String some bistro lights to create the perfect outdoor living area. Front and side decks provide a great spot to sip your morning coffee or tell stories around a fire. Bring your toys - there's room to park vehicles, boat, or RV off-street. Close to shops, breweries, restaurants and trails - only minutes to the heart of Old Town Fort Collins. Schedule a tour today and make your next move your best move!
Home Details
Home Type
- Single Family
Est. Annual Taxes
- $2,771
Year Built
- Built in 2002
Lot Details
- 5,900 Sq Ft Lot
- Southern Exposure
- Fenced
- Level Lot
Home Design
- Wood Frame Construction
- Composition Roof
- Composition Shingle
Interior Spaces
- 1,819 Sq Ft Home
- 1-Story Property
- Open Floorplan
- Ceiling Fan
- Double Pane Windows
- Window Treatments
- Dining Room
- Mountain Views
Kitchen
- Eat-In Kitchen
- Gas Oven or Range
- Microwave
- Dishwasher
- Disposal
Flooring
- Wood
- Tile
Bedrooms and Bathrooms
- 4 Bedrooms
- 2 Full Bathrooms
- Primary bathroom on main floor
Laundry
- Dryer
- Washer
Basement
- Basement Fills Entire Space Under The House
- Laundry in Basement
Parking
- Driveway Level
- Parking available for a boat
Accessible Home Design
- Low Pile Carpeting
Outdoor Features
- Patio
- Outdoor Storage
Schools
- Eyestone Elementary School
- Timnath Middle-High School
Utilities
- Forced Air Heating and Cooling System
- High Speed Internet
- Satellite Dish
- Cable TV Available
Community Details
- No Home Owners Association
- Wellington Place Subdivision
Listing and Financial Details
- Assessor Parcel Number R1613803
Map
Home Values in the Area
Average Home Value in this Area
Property History
| Date | Event | Price | Change | Sq Ft Price |
|---|---|---|---|---|
| 01/31/2025 01/31/25 | Sold | $370,000 | -1.3% | $203 / Sq Ft |
| 12/18/2024 12/18/24 | For Sale | $374,900 | +25.6% | $206 / Sq Ft |
| 10/23/2020 10/23/20 | Off Market | $298,500 | -- | -- |
| 07/26/2019 07/26/19 | Sold | $298,500 | +1.2% | $164 / Sq Ft |
| 06/09/2019 06/09/19 | For Sale | $295,000 | +7.3% | $162 / Sq Ft |
| 01/28/2019 01/28/19 | Off Market | $275,000 | -- | -- |
| 01/28/2019 01/28/19 | Off Market | $115,000 | -- | -- |
| 01/19/2018 01/19/18 | Sold | $275,000 | +5.8% | $151 / Sq Ft |
| 12/20/2017 12/20/17 | Pending | -- | -- | -- |
| 12/07/2017 12/07/17 | For Sale | $259,900 | +126.0% | $143 / Sq Ft |
| 03/28/2012 03/28/12 | Sold | $115,000 | -8.0% | $79 / Sq Ft |
| 02/27/2012 02/27/12 | Pending | -- | -- | -- |
| 12/16/2011 12/16/11 | For Sale | $125,000 | -- | $86 / Sq Ft |
Tax History
| Year | Tax Paid | Tax Assessment Tax Assessment Total Assessment is a certain percentage of the fair market value that is determined by local assessors to be the total taxable value of land and additions on the property. | Land | Improvement |
|---|---|---|---|---|
| 2025 | $2,771 | $29,842 | $1,843 | $27,999 |
| 2024 | $2,771 | $29,842 | $1,843 | $27,999 |
| 2022 | $2,161 | $19,696 | $1,911 | $17,785 |
| 2021 | $2,191 | $20,263 | $1,966 | $18,297 |
| 2020 | $2,061 | $18,926 | $1,966 | $16,960 |
| 2019 | $2,070 | $18,926 | $1,966 | $16,960 |
| 2018 | $1,617 | $15,149 | $1,980 | $13,169 |
| 2017 | $1,407 | $13,212 | $1,980 | $11,232 |
| 2016 | $1,071 | $10,650 | $2,189 | $8,461 |
| 2015 | $1,054 | $10,650 | $2,190 | $8,460 |
| 2014 | $968 | $9,680 | $2,190 | $7,490 |
Mortgage History
| Date | Status | Loan Amount | Loan Type |
|---|---|---|---|
| Open | $363,298 | FHA | |
| Previous Owner | $324,000 | VA | |
| Previous Owner | $298,481 | VA | |
| Previous Owner | $298,500 | VA | |
| Previous Owner | $242,000 | New Conventional | |
| Previous Owner | $117,346 | New Conventional | |
| Previous Owner | $143,000 | Unknown | |
| Previous Owner | $108,800 | Purchase Money Mortgage | |
| Previous Owner | $107,200 | Unknown | |
| Previous Owner | $100,000 | Construction | |
| Closed | $27,200 | No Value Available |
Deed History
| Date | Type | Sale Price | Title Company |
|---|---|---|---|
| Warranty Deed | $370,000 | None Listed On Document | |
| Quit Claim Deed | $30,000 | Fidelity National Title | |
| Special Warranty Deed | $298,500 | Land Title Guarantee | |
| Warranty Deed | $275,000 | Fidelity National Title | |
| Trustee Deed | -- | None Available | |
| Warranty Deed | $115,000 | Land Title Guarantee Company | |
| Warranty Deed | $136,000 | -- | |
| Interfamily Deed Transfer | -- | Chicago Title Co | |
| Warranty Deed | $41,250 | Land Title Guarantee Company |
Similar Homes in Wellington, CO
Source: IRES MLS
MLS Number: 1023567
APN: 89332-21-032
- 3520 W Cleveland Ave
- 3530 Garfeild Ave
- 8441 Pebble Ct
- 3450 Saratoga St Unit D
- 8285 Wellington Blvd
- 8355 Wellington Blvd
- 8385 Wellington Blvd
- 8335 Wellington Blvd
- 3707 Cleveland Ave
- 8443 Woodlands Way
- 8545 Citation Dr
- 3336 Mammoth Cir
- 3170 Fairmont Dr Unit 13B
- 3828 Mckinley Ave
- 3493 Whitetail Cir
- 7889 Antelope Ct
- 7859 Whitetail Cir
- 3833 Lincoln Ave
- 8005 5th St
- 3300 Mammoth Ct






