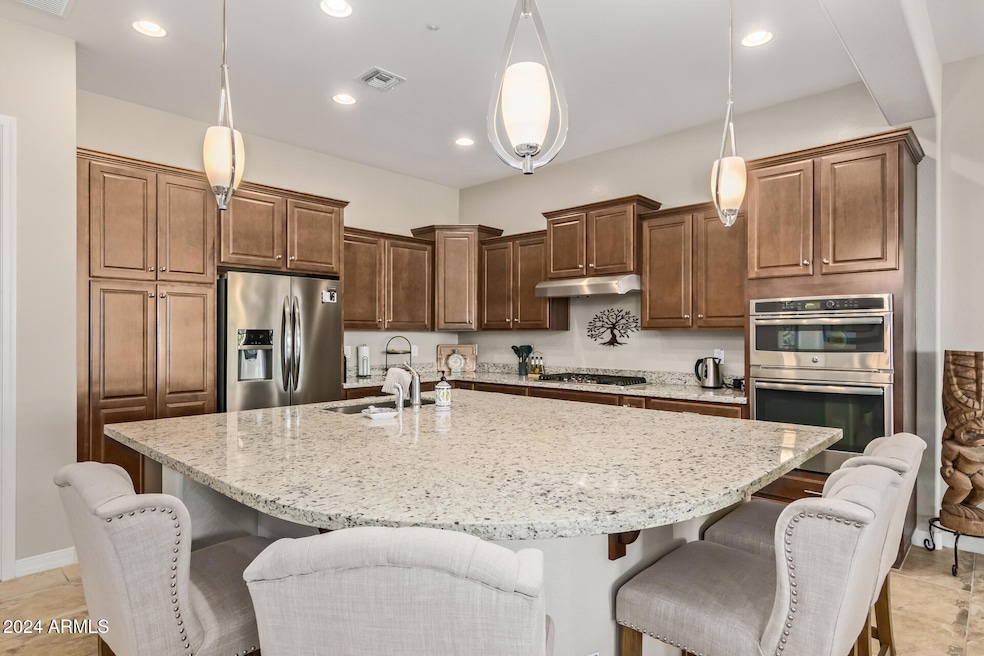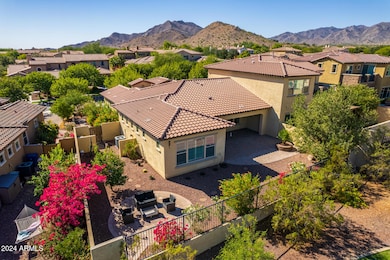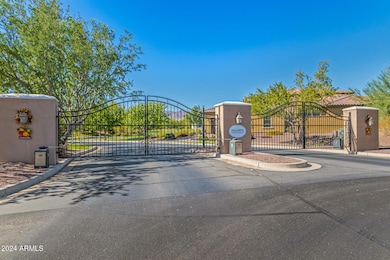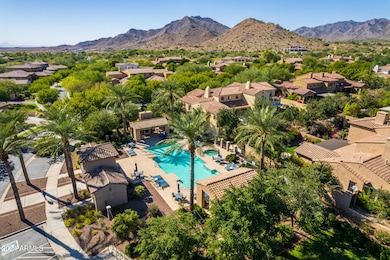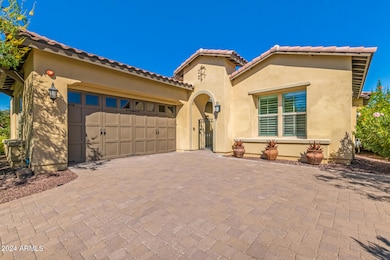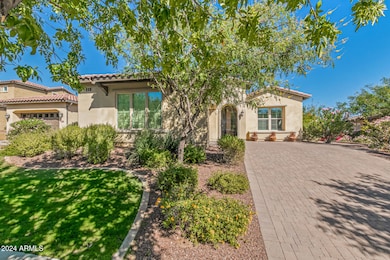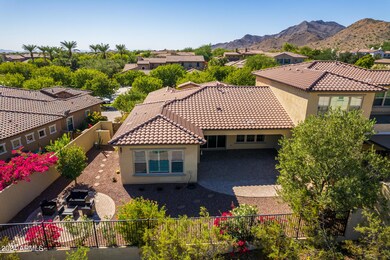
3525 N Carlton St Buckeye, AZ 85396
Verrado NeighborhoodEstimated payment $3,972/month
Highlights
- Golf Course Community
- Fitness Center
- Granite Countertops
- Verrado Elementary School Rated A-
- Clubhouse
- 3-minute walk to Summit Park
About This Home
Welcome Home! This stunning Shea Villa is nestled in a private, luxury gated community within Verrado, offering access to both Verrado and Vallarta amenities, including beautiful walking paths. The curb appeal is impeccable with a paved driveway and lush landscaping. The backyard is a tranquil view lot, perfect for unwinding. Enter through a private courtyard with a custom glass door, leading into the spacious great room and chef's kitchen. Featuring multi-slider doors for natural light, custom cabinets, a large island, and stainless steel appliances, this kitchen is an entertainer's dream. The owner's suite has been updated with low-maintenance flooring, a massive spa shower, and ample storage. Immaculate and move-in ready! This is once home you won't want to miss!
Townhouse Details
Home Type
- Townhome
Est. Annual Taxes
- $3,209
Year Built
- Built in 2016
Lot Details
- 7,415 Sq Ft Lot
- Desert faces the back of the property
- Block Wall Fence
- Front and Back Yard Sprinklers
- Grass Covered Lot
HOA Fees
- $440 Monthly HOA Fees
Parking
- 2 Car Garage
Home Design
- Wood Frame Construction
- Tile Roof
- Stucco
Interior Spaces
- 2,132 Sq Ft Home
- 1-Story Property
- Ceiling height of 9 feet or more
- Washer and Dryer Hookup
Kitchen
- Eat-In Kitchen
- Breakfast Bar
- Built-In Microwave
- Kitchen Island
- Granite Countertops
Flooring
- Carpet
- Laminate
- Tile
Bedrooms and Bathrooms
- 3 Bedrooms
- Primary Bathroom is a Full Bathroom
- 2 Bathrooms
- Dual Vanity Sinks in Primary Bathroom
Schools
- Verrado Elementary School
- Verrado Middle School
- Verrado High School
Utilities
- Cooling Available
- Heating System Uses Natural Gas
Listing and Financial Details
- Tax Lot 109
- Assessor Parcel Number 502-81-989
Community Details
Overview
- Association fees include ground maintenance, maintenance exterior
- Verrado Comm Assoc Association, Phone Number (623) 466-7008
- Vallarta Community Association, Phone Number (623) 877-1396
- Association Phone (623) 877-1396
- Built by Shea
- Verrado Parcel 4.801 Lots 108 & 109 Mld Subdivision
- FHA/VA Approved Complex
Amenities
- Clubhouse
- Recreation Room
Recreation
- Golf Course Community
- Tennis Courts
- Community Playground
- Fitness Center
- Heated Community Pool
- Community Spa
- Bike Trail
Map
Home Values in the Area
Average Home Value in this Area
Tax History
| Year | Tax Paid | Tax Assessment Tax Assessment Total Assessment is a certain percentage of the fair market value that is determined by local assessors to be the total taxable value of land and additions on the property. | Land | Improvement |
|---|---|---|---|---|
| 2025 | $3,209 | $26,115 | -- | -- |
| 2024 | $3,189 | $21,368 | -- | -- |
| 2023 | $3,189 | $37,000 | $7,400 | $29,600 |
| 2022 | $3,426 | $29,330 | $5,860 | $23,470 |
| 2021 | $3,579 | $29,560 | $5,910 | $23,650 |
| 2020 | $3,362 | $26,310 | $5,260 | $21,050 |
| 2019 | $2,978 | $25,200 | $5,040 | $20,160 |
| 2017 | $2,419 | $23,684 | $5,344 | $18,340 |
Property History
| Date | Event | Price | Change | Sq Ft Price |
|---|---|---|---|---|
| 11/21/2024 11/21/24 | For Sale | $585,000 | -2.5% | $274 / Sq Ft |
| 12/27/2022 12/27/22 | Sold | $600,000 | -3.2% | $281 / Sq Ft |
| 12/23/2022 12/23/22 | Price Changed | $620,000 | 0.0% | $291 / Sq Ft |
| 11/21/2022 11/21/22 | Pending | -- | -- | -- |
| 11/18/2022 11/18/22 | For Sale | $620,000 | +3.3% | $291 / Sq Ft |
| 10/31/2022 10/31/22 | Off Market | $600,000 | -- | -- |
| 09/29/2022 09/29/22 | For Sale | $620,000 | +77.1% | $291 / Sq Ft |
| 06/18/2019 06/18/19 | Sold | $350,000 | -2.8% | $164 / Sq Ft |
| 04/22/2019 04/22/19 | Pending | -- | -- | -- |
| 03/02/2019 03/02/19 | For Sale | $360,000 | -- | $169 / Sq Ft |
Deed History
| Date | Type | Sale Price | Title Company |
|---|---|---|---|
| Warranty Deed | $600,000 | Lawyers Title | |
| Warranty Deed | $350,000 | First American Title Ins Co | |
| Special Warranty Deed | $281,137 | Fidelity Natl Title Agency |
Mortgage History
| Date | Status | Loan Amount | Loan Type |
|---|---|---|---|
| Open | $553,850 | New Conventional | |
| Previous Owner | $280,000 | Credit Line Revolving | |
| Previous Owner | $52,055 | New Conventional |
Similar Homes in Buckeye, AZ
Source: Arizona Regional Multiple Listing Service (ARMLS)
MLS Number: 6786767
APN: 502-81-989
- 3576 N Carlton St
- 20785 W Canyon Dr
- 3529 N Hooper St
- 3608 N Carlton St
- 3440 N Boulder Ct
- 3428 N Park St
- 20618 W Western Dr
- 3254 N Park St
- 20607 W Holt Dr
- 3192 N Park St
- 3143 N Evergreen St
- 20882 W Eastview Way
- 3524 N Mountain Cove Place Unit 60
- 20959 W Western Dr
- 20897 W Edith Way
- 20744 W Hamilton St
- 20431 W Lost Creek Dr
- 20525 W Hamilton St
- 4005 N Park St
- 20821 W Ridge Rd
