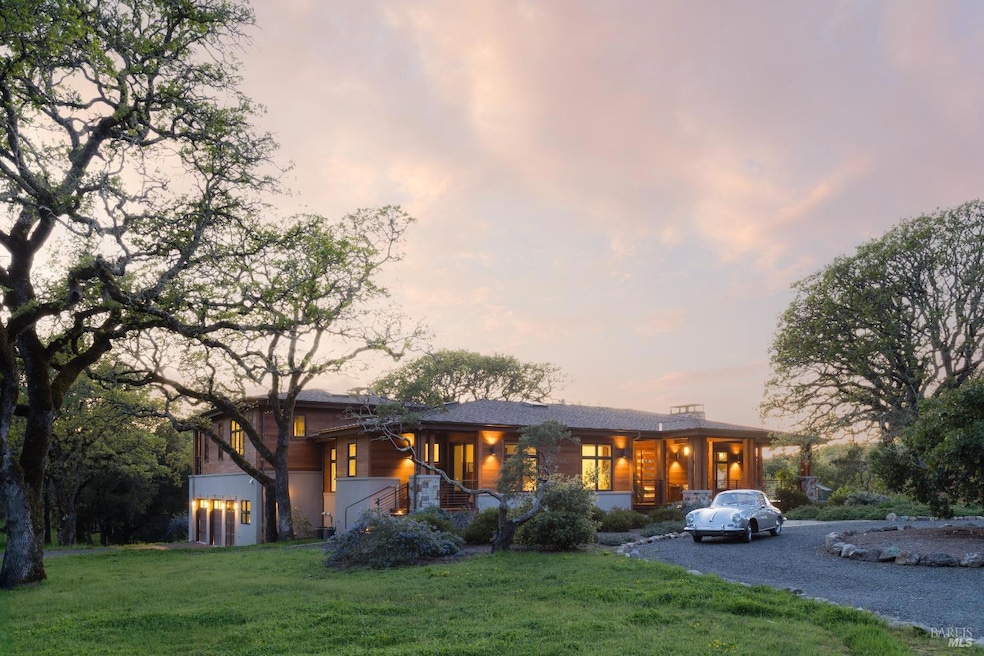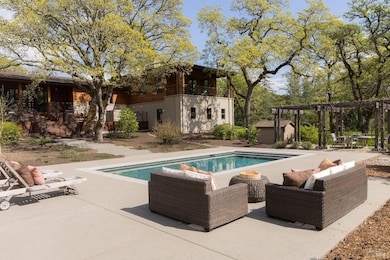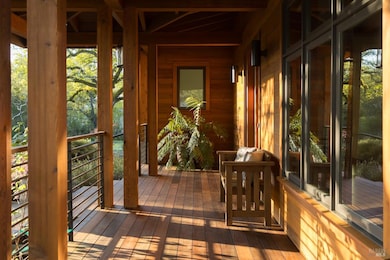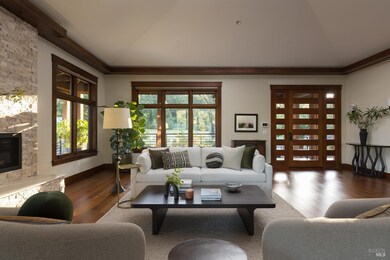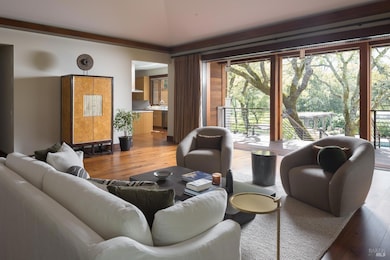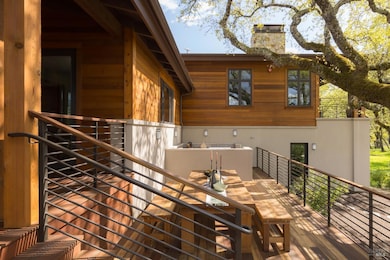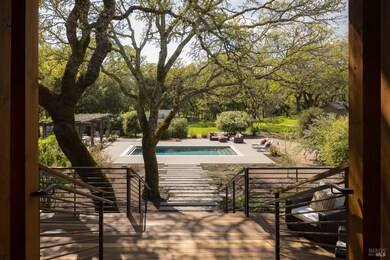
3525 Wood Valley Rd Sonoma, CA 95476
Estimated payment $40,938/month
Highlights
- Greenhouse
- Panoramic View
- Built-In Refrigerator
- Heated In Ground Pool
- Custom Home
- 11.05 Acre Lot
About This Home
3525 Wood Valley Road is a picturesque property located just minutes from world-class wineries and the Historic Sonoma Plaza. The main house features a great room with Cathedral ceilings and a nano glass door opening onto the wrap-around deck. Two spacious guest rooms and a full bathroom are located on the main level. The chef's kitchen was artfully designed with premium appliances, a walk-in pantry and a large island with barstool seating. The primary suite is a tranquil retreat on the upper level of the home. This space boasts a private deck, cozy seating area, walk-in closet and a spa-like bathroom. An updated farmhouse provides a private space for guests with two bedrooms and two bathrooms. The outdoor entertaining areas are remarkable with a well-equipped outdoor kitchen, in-ground pool, and expansive decks. Your childlike imagination is brought to life as you explore the open meadows, seasonal creek and flourishing gardens. This property provides an extraordinary Wine Country experience.
Home Details
Home Type
- Single Family
Est. Annual Taxes
- $55,908
Year Built
- Built in 2018 | Remodeled
Lot Details
- 11.05 Acre Lot
- Adjacent to Greenbelt
- Cross Fenced
- Landscaped
- Private Lot
- Sprinkler System
Parking
- 2 Car Direct Access Garage
- Enclosed Parking
- Workshop in Garage
- Garage Door Opener
- Auto Driveway Gate
- Gravel Driveway
- Guest Parking
Property Views
- Panoramic
- Woods
- Orchard Views
- Mountain
- Hills
- Valley
Home Design
- Custom Home
- Ranch Property
- Concrete Foundation
- Shingle Roof
- Composition Roof
- Stone
Interior Spaces
- 2-Story Property
- Sound System
- Cathedral Ceiling
- Self Contained Fireplace Unit Or Insert
- Family Room
- Living Room with Fireplace
- 4 Fireplaces
- Living Room with Attached Deck
- Formal Dining Room
- Home Office
Kitchen
- Breakfast Room
- Double Oven
- Built-In Gas Oven
- Range Hood
- Microwave
- Built-In Refrigerator
- Freezer
- Ice Maker
- Dishwasher
- Wine Refrigerator
- Kitchen Island
- Quartz Countertops
- Wine Rack
- Disposal
- Fireplace in Kitchen
Flooring
- Wood
- Stone
Bedrooms and Bathrooms
- 5 Bedrooms
- Main Floor Bedroom
- Fireplace in Primary Bedroom
- Primary Bedroom Upstairs
- Walk-In Closet
- Maid or Guest Quarters
- Bathroom on Main Level
- Stone Bathroom Countertops
- Dual Sinks
- Bathtub
- Steam Shower
- Separate Shower
Laundry
- Laundry on main level
- Dryer
- Washer
Home Security
- Prewired Security
- Security Gate
- Carbon Monoxide Detectors
- Fire and Smoke Detector
- Front Gate
Pool
- Heated In Ground Pool
- Gas Heated Pool
- Gunite Pool
- Pool Cover
Outdoor Features
- Balcony
- Courtyard
- Covered Deck
- Outdoor Kitchen
- Fire Pit
- Greenhouse
- Separate Outdoor Workshop
- Shed
- Outbuilding
- Built-In Barbecue
- Wrap Around Porch
Utilities
- Zoned Heating and Cooling
- Multiple Heating Units
- 220 Volts
- Propane
- Private Water Source
- Well
- High-Efficiency Water Heater
- Septic System
Additional Features
- Accessible Parking
- Energy-Efficient Lighting
Community Details
- Stream Seasonal
Listing and Financial Details
- Assessor Parcel Number 127-122-020-000
Map
Home Values in the Area
Average Home Value in this Area
Tax History
| Year | Tax Paid | Tax Assessment Tax Assessment Total Assessment is a certain percentage of the fair market value that is determined by local assessors to be the total taxable value of land and additions on the property. | Land | Improvement |
|---|---|---|---|---|
| 2023 | $55,908 | $4,810,494 | $2,321,738 | $2,488,756 |
| 2022 | $54,124 | $4,716,171 | $2,276,214 | $2,439,957 |
| 2021 | $39,936 | $3,460,571 | $2,231,583 | $1,228,988 |
| 2020 | $39,925 | $3,425,088 | $2,208,701 | $1,216,387 |
| 2019 | $39,077 | $3,357,931 | $2,165,394 | $1,192,537 |
| 2018 | $34,743 | $2,976,404 | $2,122,936 | $853,468 |
| 2017 | $32,309 | $2,755,887 | $2,081,310 | $674,577 |
| 2016 | $31,395 | $2,766,403 | $2,040,500 | $725,903 |
| 2015 | -- | $141,864 | $68,620 | $73,244 |
| 2014 | -- | $139,086 | $67,276 | $71,810 |
Property History
| Date | Event | Price | Change | Sq Ft Price |
|---|---|---|---|---|
| 04/15/2025 04/15/25 | For Sale | $6,500,000 | -- | -- |
Deed History
| Date | Type | Sale Price | Title Company |
|---|---|---|---|
| Grant Deed | $2,715,000 | Fidelity Natl Title Co | |
| Interfamily Deed Transfer | -- | None Available | |
| Interfamily Deed Transfer | -- | None Available |
Mortgage History
| Date | Status | Loan Amount | Loan Type |
|---|---|---|---|
| Open | $999,975 | New Conventional |
Similar Homes in the area
Source: Bay Area Real Estate Information Services (BAREIS)
MLS Number: 325008897
APN: 127-122-020
- 2105 Thornsberry Rd
- 1870 Thornsberry Rd
- 1471 Nut Tree Ct
- 4500 Lovall Valley Loop Rd
- 4560 Lovall Valley Loop Rd
- 1355 N Castle Rd
- 18455 Half Moon St
- 19265 7th St E
- 1755 Napa Rd
- 19185 7th St E
- 1221 Denmark St
- 900 E Napa St
- 19000 Admiral Cooke Ln
- 855 Grapestone Ln
- 745 E Napa St
- 1160 Dance Dr
- 20018 Saint Germain Ln
- 200 Desnudos Way
- 789 Cordilleras Dr
- 280 Wilking Way
