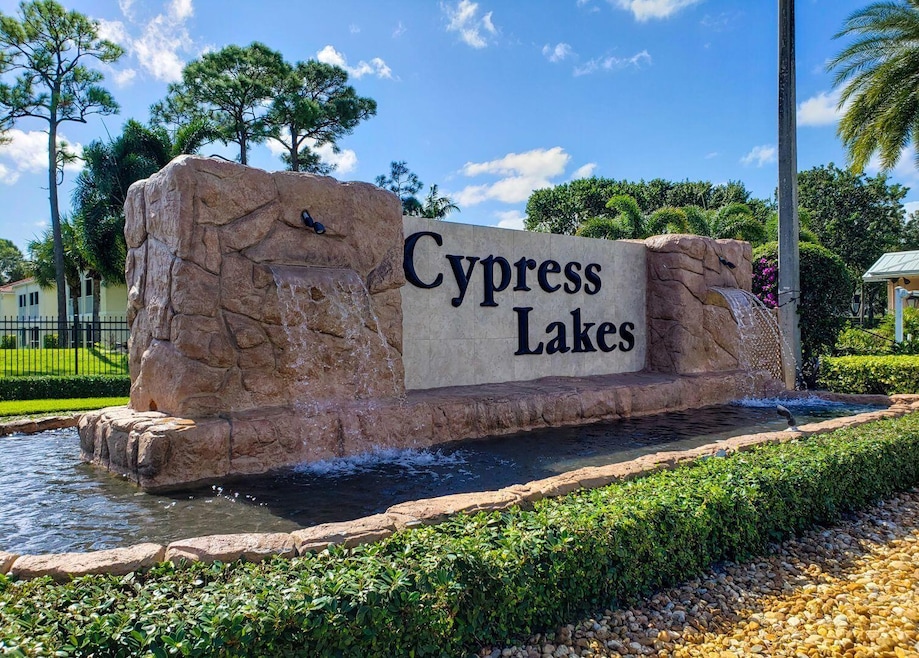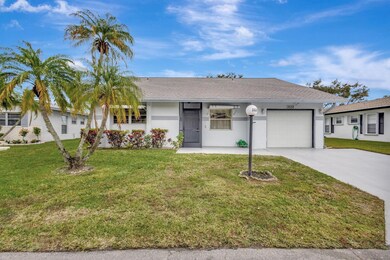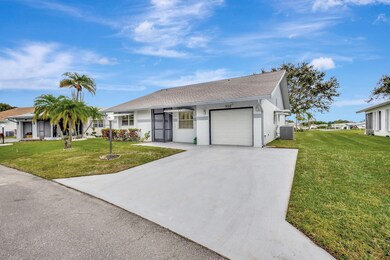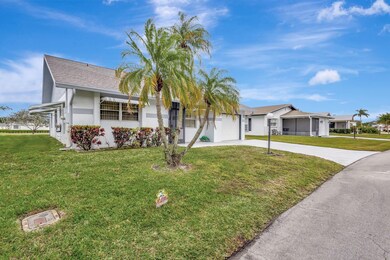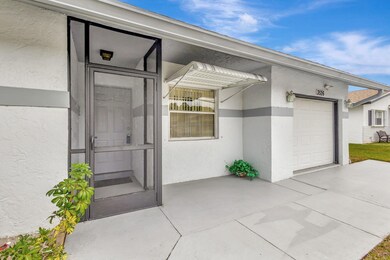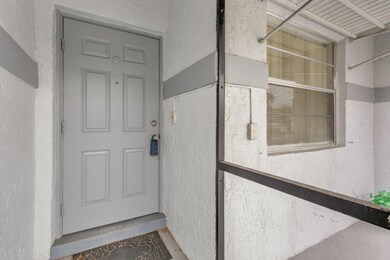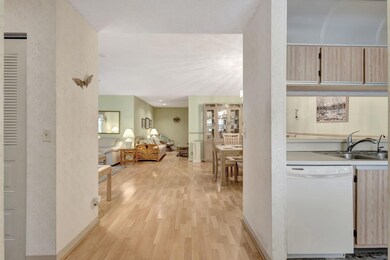
3526 Amalfi Dr West Palm Beach, FL 33417
Cypress Lakes NeighborhoodEstimated payment $2,617/month
Highlights
- Golf Course Community
- Senior Community
- Clubhouse
- Gated with Attendant
- Golf Course View
- Sauna
About This Home
Spacious & bright.! Split bedrooms, 2 full baths, area dining room, laminate flooring, tile in baths. Office with 2 windows. Large screened/windowed patio w/view of golf course. Lake breezes from the east. Newer stove top & refrigerator. A/C system approx. 2016. Newer hot water heater.Laundry sink in gar., Maytag w/dryer. Htd. commuity pool, hot tub; also gym & sauna for men & women. Centrally located - Close to Publix, post office, restaurants, I-95, Turnpike, PBIA air port & more.
Home Details
Home Type
- Single Family
Est. Annual Taxes
- $4,846
Year Built
- Built in 1987
Lot Details
- 5,767 Sq Ft Lot
- Property is zoned RS
HOA Fees
- $374 Monthly HOA Fees
Parking
- 1 Car Attached Garage
- Garage Door Opener
- Driveway
Home Design
- Shingle Roof
- Composition Roof
Interior Spaces
- 1,458 Sq Ft Home
- 1-Story Property
- Furnished or left unfurnished upon request
- Sliding Windows
- Entrance Foyer
- Combination Dining and Living Room
- Den
- Screened Porch
- Golf Course Views
- Closed Circuit Camera
Kitchen
- Eat-In Kitchen
- Electric Range
- Dishwasher
- Disposal
Flooring
- Laminate
- Ceramic Tile
Bedrooms and Bathrooms
- 2 Bedrooms
- Split Bedroom Floorplan
- Walk-In Closet
- 2 Full Bathrooms
- Separate Shower in Primary Bathroom
Laundry
- Laundry in Garage
- Dryer
- Washer
Outdoor Features
- Separate Outdoor Workshop
Utilities
- Central Heating and Cooling System
- Reverse Cycle Heating System
- Cable TV Available
Listing and Financial Details
- Assessor Parcel Number 00424314080005820
- Seller Considering Concessions
Community Details
Overview
- Senior Community
- Association fees include management, common areas, cable TV, golf, legal/accounting, ground maintenance, pest control, recreation facilities, reserve fund, security, internet
- Cypress Lakes 7 A Subdivision
Amenities
- Sauna
- Clubhouse
- Game Room
- Community Library
- Community Wi-Fi
Recreation
- Golf Course Community
- Tennis Courts
- Pickleball Courts
- Bocce Ball Court
- Shuffleboard Court
- Community Pool
- Community Spa
- Putting Green
Security
- Gated with Attendant
- Resident Manager or Management On Site
- Card or Code Access
Map
Home Values in the Area
Average Home Value in this Area
Tax History
| Year | Tax Paid | Tax Assessment Tax Assessment Total Assessment is a certain percentage of the fair market value that is determined by local assessors to be the total taxable value of land and additions on the property. | Land | Improvement |
|---|---|---|---|---|
| 2024 | $4,846 | $256,527 | -- | -- |
| 2023 | $4,610 | $233,206 | $0 | $0 |
| 2022 | $4,321 | $212,005 | $0 | $0 |
| 2021 | $3,842 | $192,732 | $39,000 | $153,732 |
| 2020 | $1,322 | $89,441 | $0 | $0 |
| 2019 | $1,305 | $87,430 | $0 | $0 |
| 2018 | $1,205 | $85,800 | $0 | $0 |
| 2017 | $1,150 | $84,035 | $0 | $0 |
| 2016 | $1,123 | $82,307 | $0 | $0 |
| 2015 | $1,141 | $81,735 | $0 | $0 |
| 2014 | $1,140 | $81,086 | $0 | $0 |
Property History
| Date | Event | Price | Change | Sq Ft Price |
|---|---|---|---|---|
| 03/24/2025 03/24/25 | Pending | -- | -- | -- |
| 03/03/2025 03/03/25 | Price Changed | $330,000 | -5.7% | $226 / Sq Ft |
| 01/16/2025 01/16/25 | For Sale | $350,000 | -- | $240 / Sq Ft |
Deed History
| Date | Type | Sale Price | Title Company |
|---|---|---|---|
| Warranty Deed | -- | Attorney | |
| Warranty Deed | -- | Attorney | |
| Divorce Dissolution Of Marriage Transfer | -- | Attorney | |
| Interfamily Deed Transfer | -- | Attorney |
Similar Homes in West Palm Beach, FL
Source: BeachesMLS
MLS Number: R11053772
APN: 00-42-43-14-08-000-5820
- 3570 Amalfi Dr
- 3526 Amalfi Dr
- 5404 Belleville Rd
- 5385 Belleville Rd
- 3482 Amalfi Dr
- 5213 Michael Dr
- 3484 Christopher St
- 5287 Tiffany Anne Cir
- 3426 Theo Way
- 3908 Wendy Anne Cir
- 5138 Michael Dr
- 3457 Rossi Ct
- 3424 Christopher St
- 5432 Janice Ln
- 3441 Rossi Ct
- 5126 Michael Dr
- 3464 Rossi Ct
- 5025 Robino Cir
- 3388 Christopher St
- 5403 Glenda St
