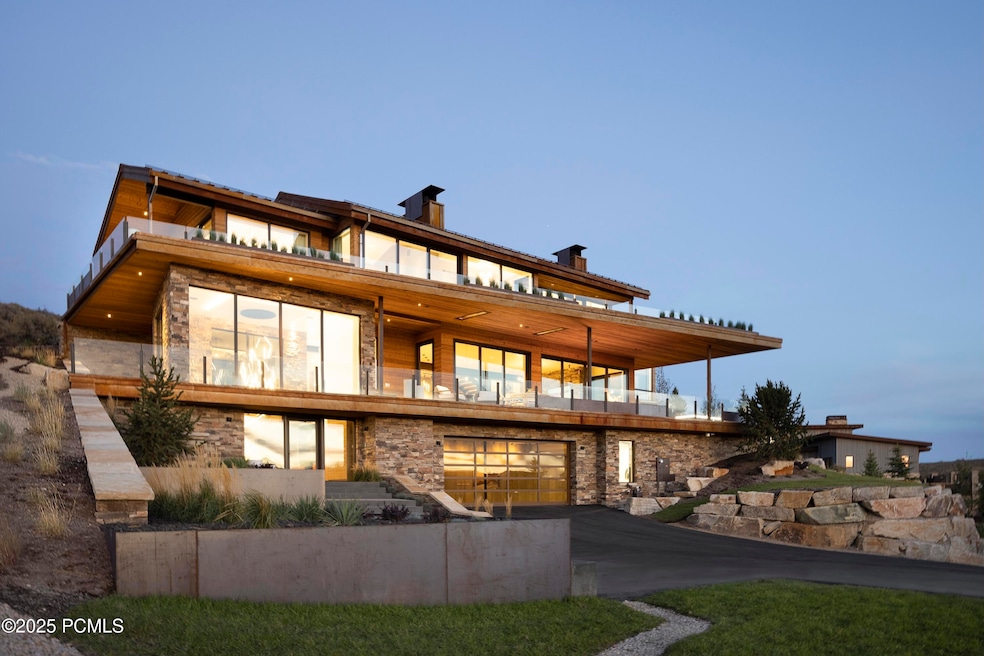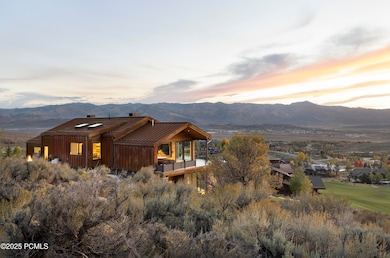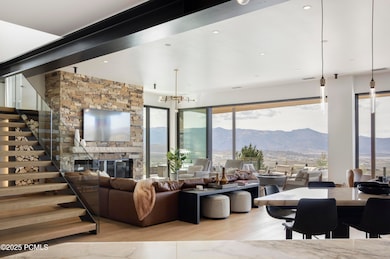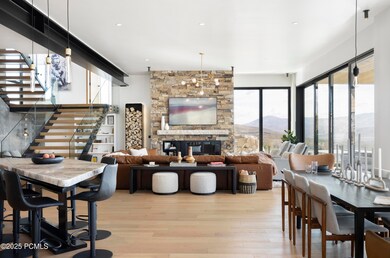
3526 E Westview Trail Park City, UT 84098
Promontory NeighborhoodEstimated payment $43,299/month
Highlights
- Views of Ski Resort
- Property fronts Roosevelt Channel
- Heated Driveway
- South Summit High School Rated 9+
- Steam Room
- Spa
About This Home
Winner of People's Choice Award Park City Showcase of Homes, winner of IIDA Best Award, Cover Feature on Western Home Journal. Located at the end of a quiet culdesac, the home is nestled on the hill just above the pond of the second hole of the Pete Dye Golf Course. With over 3,000 square feet of decks and patios to soak up the uninterrupted views of Park City Mountain Ski Resort, Deer Valley, Olympic Park, holes 1&2, and the driving range of the golf course. Access to a paved trail just above the home connects with miles of trails for hiking, mountain biking, and access to the Promontory Amenities. Designed and built by Ezra lee Design + Build. Timeless architecture and design have blended natural material use with big windows and sliding glass doors to create a true mountain modern experience within the gates of Promontory and in the Park City community.
Home Details
Home Type
- Single Family
Est. Annual Taxes
- $22,500
Year Built
- Built in 2021
Lot Details
- 0.77 Acre Lot
- Property fronts a private road
- Cul-De-Sac
- Gated Home
- Landscaped
- Secluded Lot
- Steep Slope
HOA Fees
- $400 Monthly HOA Fees
Parking
- 4 Car Attached Garage
- Heated Garage
- Garage Door Opener
- Heated Driveway
- Guest Parking
Property Views
- River
- Pond
- Ski Resort
- Golf Course
- Mountain
- Valley
Home Design
- Contemporary Architecture
- Wood Frame Construction
- Metal Roof
- Wood Siding
- Steel Siding
- Stone Siding
- Concrete Perimeter Foundation
- Metal Construction or Metal Frame
- Stone
Interior Spaces
- 6,406 Sq Ft Home
- Elevator
- Sound System
- Vaulted Ceiling
- 2 Fireplaces
- Wood Burning Fireplace
- Gas Fireplace
- Great Room
- Family Room
- Formal Dining Room
- Home Office
- Loft
- Steam Room
Kitchen
- Breakfast Bar
- Double Oven
- Gas Range
- Microwave
- Freezer
- Dishwasher
- Kitchen Island
- Disposal
Flooring
- Wood
- Carpet
- Radiant Floor
- Stone
- Concrete
- Tile
Bedrooms and Bathrooms
- 5 Bedrooms | 1 Main Level Bedroom
- Double Vanity
- Dual Flush Toilets
- Hydromassage or Jetted Bathtub
Laundry
- Laundry Room
- Washer
Home Security
- Home Security System
- Fire and Smoke Detector
- Fire Sprinkler System
Eco-Friendly Details
- Sprinkler System
Outdoor Features
- Spa
- Deck
- Patio
- Outdoor Gas Grill
Utilities
- Air Conditioning
- Humidifier
- Forced Air Heating System
- Programmable Thermostat
- Natural Gas Connected
- Tankless Water Heater
- Water Softener is Owned
- High Speed Internet
Listing and Financial Details
- Assessor Parcel Number Sgnh-16
Community Details
Overview
- Association fees include ground maintenance, management fees, reserve/contingency fund, security, snow removal
- Private Membership Available
- Club Membership Available
- Association Phone (435) 333-4063
- Signal Hill Subdivision
Amenities
- Common Area
Recreation
- Trails
- Property fronts Roosevelt Channel
- Ski Club Membership
Map
Home Values in the Area
Average Home Value in this Area
Tax History
| Year | Tax Paid | Tax Assessment Tax Assessment Total Assessment is a certain percentage of the fair market value that is determined by local assessors to be the total taxable value of land and additions on the property. | Land | Improvement |
|---|---|---|---|---|
| 2023 | $41,443 | $7,147,821 | $700,000 | $6,447,821 |
| 2022 | $43,395 | $6,503,039 | $700,000 | $5,803,039 |
| 2021 | $21,765 | $2,634,328 | $380,000 | $2,254,328 |
| 2020 | $3,354 | $380,000 | $380,000 | $0 |
| 2019 | $3,631 | $380,000 | $380,000 | $0 |
| 2018 | $3,631 | $380,000 | $380,000 | $0 |
| 2017 | $3,494 | $380,000 | $380,000 | $0 |
| 2016 | $2,409 | $245,000 | $245,000 | $0 |
| 2015 | $2,623 | $260,000 | $0 | $0 |
| 2013 | $1,891 | $175,000 | $0 | $0 |
Property History
| Date | Event | Price | Change | Sq Ft Price |
|---|---|---|---|---|
| 01/03/2025 01/03/25 | For Sale | $7,350,000 | -- | $1,147 / Sq Ft |
Deed History
| Date | Type | Sale Price | Title Company |
|---|---|---|---|
| Warranty Deed | -- | Gt Title Services | |
| Warranty Deed | -- | Gt Title Services | |
| Warranty Deed | -- | Summit Escrow & Title | |
| Warranty Deed | -- | Summit Escrow & Title | |
| Special Warranty Deed | -- | Summit Escrow & Title Ins |
Mortgage History
| Date | Status | Loan Amount | Loan Type |
|---|---|---|---|
| Previous Owner | $2,718,750 | New Conventional | |
| Previous Owner | $276,000 | Unknown |
Similar Homes in Park City, UT
Source: Park City Board of REALTORS®
MLS Number: 12500015
APN: SGNH-16
- 3527 Westview Trail
- 3304 Blue Sage Trail
- 7657 N Promontory Ranch Rd
- 7400 Bugle Trail
- 7507 N Sage Meadow Rd
- 7461 N Sage Meadow Rd
- 7298 Bugle Trail
- 7298 Bugle Trail Unit 16
- 3258 Range Ct
- 8833 Sun Spark Ct Unit 64
- 8833 Sun Spark Ct
- 2979 Saddleback Ridge
- 2979 Saddleback Ridge Dr
- 7702 N Fire Ring Glade
- 3654 Aspen Camp Loop
- 7165 Painted Valley Pass
- 7165 Painted Valley Pass Unit 54
- 4151 Aspen Camp Loop Unit 76
- 6870 Beach Trail
- 4085 Aspen Camp Loop Unit 74






