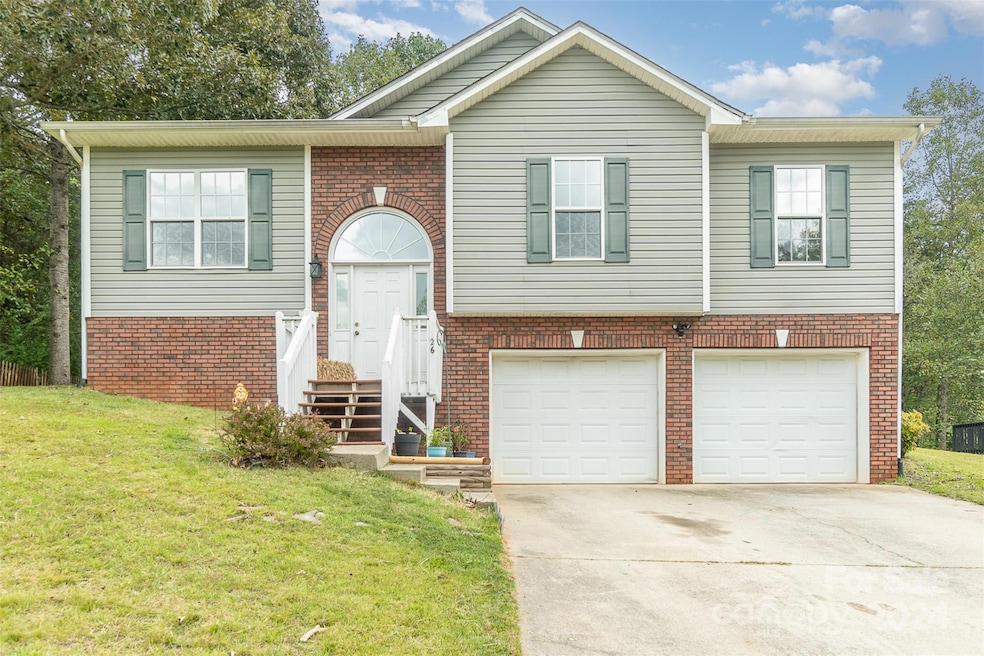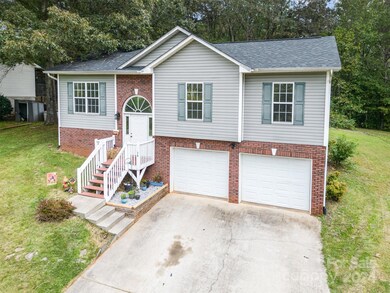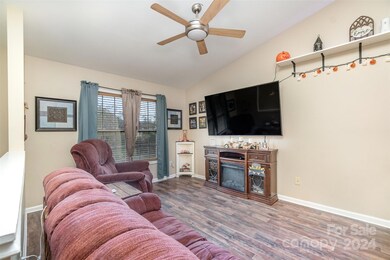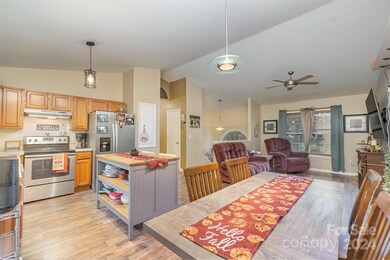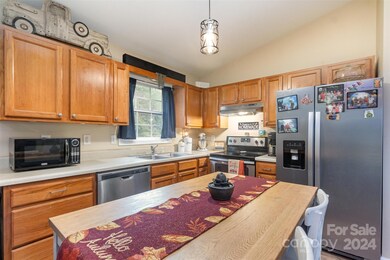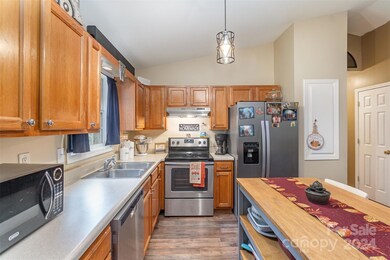
3526 Herman Sipe Rd NW Conover, NC 28613
Highlights
- Open Floorplan
- Mountain View
- Transitional Architecture
- Shuford Elementary School Rated A
- Deck
- 2 Car Attached Garage
About This Home
As of November 2024Open floor plan living space for connected living, with vaulted ceiling for spacious feel. Main and basement level family rooms so you can spread out. 1/2 bath off basement family room. Oversize 626 square foot garage for ample storage for all your toys. Laminate and tile floors throughout for easy care living. Stainless steel appliance package completes the stylish kitchen with sunny kitchen window. Lots of major system updates including new roof in 2022, new main HVAC in 2022, new lower level HVAC in 2024, new water heater in 2020. Ready to move in and enjoy today.
Last Agent to Sell the Property
Allen Tate Mooresville/Lake Norman Brokerage Email: bill.balatow@allentate.com License #190852

Home Details
Home Type
- Single Family
Est. Annual Taxes
- $1,814
Year Built
- Built in 2002
Lot Details
- Lot Dimensions are 80 x 121 x 82 x 127
- Property is zoned R-9A
Parking
- 2 Car Attached Garage
- Front Facing Garage
- Garage Door Opener
Home Design
- Transitional Architecture
- Brick Exterior Construction
- Vinyl Siding
Interior Spaces
- 1-Story Property
- Open Floorplan
- Insulated Windows
- Mountain Views
- Finished Basement
Kitchen
- Self-Cleaning Oven
- Electric Range
- Range Hood
- Plumbed For Ice Maker
- Dishwasher
Flooring
- Laminate
- Tile
Bedrooms and Bathrooms
- 3 Main Level Bedrooms
Laundry
- Laundry Room
- Electric Dryer Hookup
Utilities
- Central Air
- Heat Pump System
- Electric Water Heater
- Cable TV Available
Additional Features
- More Than Two Accessible Exits
- Deck
Community Details
- Clays Creek Subdivision
Listing and Financial Details
- Assessor Parcel Number 3732075853930000
Map
Home Values in the Area
Average Home Value in this Area
Property History
| Date | Event | Price | Change | Sq Ft Price |
|---|---|---|---|---|
| 11/25/2024 11/25/24 | Sold | $265,000 | -3.6% | $168 / Sq Ft |
| 10/02/2024 10/02/24 | For Sale | $275,000 | +57.1% | $174 / Sq Ft |
| 01/08/2020 01/08/20 | Sold | $175,000 | 0.0% | $113 / Sq Ft |
| 11/18/2019 11/18/19 | Pending | -- | -- | -- |
| 11/18/2019 11/18/19 | Price Changed | $175,000 | +3.0% | $113 / Sq Ft |
| 11/15/2019 11/15/19 | For Sale | $169,900 | -- | $110 / Sq Ft |
Tax History
| Year | Tax Paid | Tax Assessment Tax Assessment Total Assessment is a certain percentage of the fair market value that is determined by local assessors to be the total taxable value of land and additions on the property. | Land | Improvement |
|---|---|---|---|---|
| 2024 | $1,814 | $228,600 | $7,700 | $220,900 |
| 2023 | $1,814 | $140,800 | $7,700 | $133,100 |
| 2022 | $1,514 | $140,800 | $7,700 | $133,100 |
| 2021 | $1,514 | $140,800 | $7,700 | $133,100 |
| 2020 | $1,303 | $121,200 | $7,700 | $113,500 |
| 2019 | $1,303 | $121,200 | $0 | $0 |
| 2018 | $1,137 | $105,800 | $7,500 | $98,300 |
| 2017 | $1,106 | $0 | $0 | $0 |
| 2016 | $1,106 | $0 | $0 | $0 |
| 2015 | $1,143 | $105,800 | $7,500 | $98,300 |
| 2014 | $1,143 | $122,900 | $8,900 | $114,000 |
Mortgage History
| Date | Status | Loan Amount | Loan Type |
|---|---|---|---|
| Open | $260,200 | FHA | |
| Closed | $260,200 | FHA | |
| Previous Owner | $176,767 | New Conventional |
Deed History
| Date | Type | Sale Price | Title Company |
|---|---|---|---|
| Warranty Deed | $265,000 | None Listed On Document | |
| Warranty Deed | $265,000 | None Listed On Document | |
| Warranty Deed | $175,000 | None Available | |
| Deed | $114,865 | None Available | |
| Deed | $103,000 | -- |
Similar Homes in the area
Source: Canopy MLS (Canopy Realtor® Association)
MLS Number: 4188489
APN: 3732075853930000
- 3498 Yorkland Dr
- 1586 Kenlane Dr
- 1609 Indian Springs Dr NW Unit 35
- 1552 Indian Springs Dr NW
- 1529 Indian Springs Dr NW
- 1875 Terrain Dr NW
- 3944 Hemingway Dr NW
- 3931 Newhall Dr NW
- 3939 Newhall Dr NW
- 3722 Windy Pine Ln NW
- 3726 Windy Pine Ln NW
- 3442 Lester St
- 3863 Shakespeare Dr
- 906 16th St NW
- 0000 Section House Rd
- 4125 Hemingway Dr
- 3155 15th St NW
- 1025 Hefner Dr NW
- 3616 County Home Rd
- lot 7 Idlewood Acres Rd
