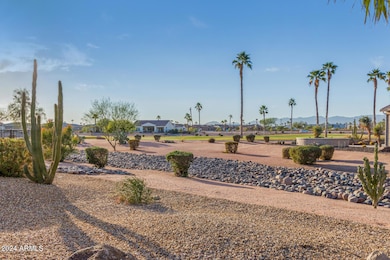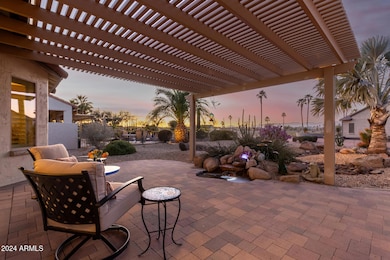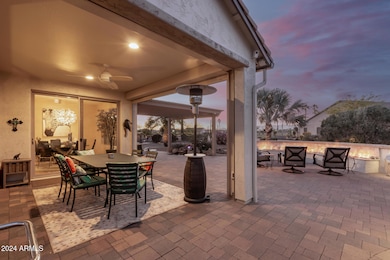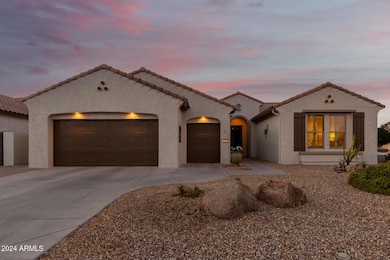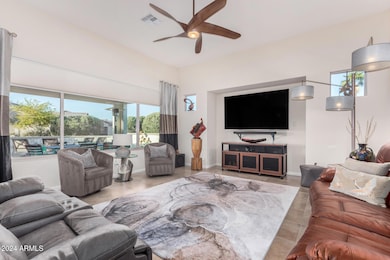
3526 N 164th Ave Goodyear, AZ 85395
Palm Valley NeighborhoodHighlights
- Golf Course Community
- Solar Power System
- Clubhouse
- Verrado Middle School Rated A-
- Mountain View
- Santa Barbara Architecture
About This Home
As of March 2025BEAUTIFUL MOUNTAIN & GOLF COURSE VIEWS from spacious backyard. You will love the huge corner lot adjacent to a wash featuring multiple entertaining areas, professional landscaping, ramada & covered patio as well as a custom designed gas fire feature. OWNED SOLAR so electrical costs are minimal AND furniture & furnishings are negotiable. Simply gorgeous home with expanded great room floor plan featuring soaring ceilings, abundance of windows, soft neutral tones, plantation shutters, upgraded lighting & tile flooring. Beautiful kitchen with updated cabinets, counters, stainless appliances, pantry & central island. Luxurious owner's suite with large walk-in shower, closet & dual vanities; home office/den with privacy doors, powder room & charming ensuite guest bedroom complete this plan!
Last Agent to Sell the Property
Realty ONE Group Brokerage Email: karenreuland@gmail.com License #SA582846000

Co-Listed By
Realty ONE Group Brokerage Email: karenreuland@gmail.com License #SA656567000
Last Buyer's Agent
Realty ONE Group Brokerage Email: karenreuland@gmail.com License #SA582846000

Home Details
Home Type
- Single Family
Est. Annual Taxes
- $4,498
Year Built
- Built in 2013
Lot Details
- 0.25 Acre Lot
- Desert faces the front and back of the property
- Artificial Turf
- Front and Back Yard Sprinklers
- Sprinklers on Timer
HOA Fees
- $272 Monthly HOA Fees
Parking
- 2.5 Car Garage
- Golf Cart Garage
- Parking Permit Required
Home Design
- Santa Barbara Architecture
- Tile Roof
- Block Exterior
- Stucco
Interior Spaces
- 2,066 Sq Ft Home
- 1-Story Property
- Ceiling height of 9 feet or more
- Ceiling Fan
- Double Pane Windows
- Low Emissivity Windows
- Vinyl Clad Windows
- Tile Flooring
- Mountain Views
Kitchen
- Gas Cooktop
- Built-In Microwave
- Kitchen Island
- Granite Countertops
Bedrooms and Bathrooms
- 2 Bedrooms
- 2.5 Bathrooms
Utilities
- Cooling Available
- Heating System Uses Natural Gas
- Water Softener
- High Speed Internet
- Cable TV Available
Additional Features
- No Interior Steps
- Solar Power System
Listing and Financial Details
- Tax Lot 11
- Assessor Parcel Number 501-02-301
Community Details
Overview
- Association fees include ground maintenance, street maintenance
- Pebblecreek HOA, Phone Number (623) 935-6787
- Built by Robson
- Pebble Creek Phase 2 Unit 42 Phase 2 Lts 1 Thru 50 Subdivision, Cortez Floorplan
- FHA/VA Approved Complex
Amenities
- Clubhouse
- Recreation Room
Recreation
- Golf Course Community
- Tennis Courts
- Heated Community Pool
- Community Spa
- Bike Trail
Security
- Security Guard
Map
Home Values in the Area
Average Home Value in this Area
Property History
| Date | Event | Price | Change | Sq Ft Price |
|---|---|---|---|---|
| 03/13/2025 03/13/25 | Sold | $770,000 | -0.6% | $373 / Sq Ft |
| 01/31/2025 01/31/25 | Pending | -- | -- | -- |
| 12/26/2024 12/26/24 | For Sale | $775,000 | -- | $375 / Sq Ft |
Tax History
| Year | Tax Paid | Tax Assessment Tax Assessment Total Assessment is a certain percentage of the fair market value that is determined by local assessors to be the total taxable value of land and additions on the property. | Land | Improvement |
|---|---|---|---|---|
| 2025 | $4,498 | $39,654 | -- | -- |
| 2024 | $4,418 | $37,765 | -- | -- |
| 2023 | $4,418 | $53,520 | $10,700 | $42,820 |
| 2022 | $4,416 | $65,400 | $13,080 | $52,320 |
| 2021 | $4,477 | $52,710 | $10,540 | $42,170 |
| 2020 | $4,316 | $49,360 | $9,870 | $39,490 |
| 2019 | $4,225 | $38,150 | $7,630 | $30,520 |
| 2018 | $4,159 | $36,200 | $7,240 | $28,960 |
| 2017 | $3,847 | $34,080 | $6,810 | $27,270 |
| 2016 | $3,670 | $32,680 | $6,530 | $26,150 |
| 2015 | $3,541 | $31,210 | $6,240 | $24,970 |
Mortgage History
| Date | Status | Loan Amount | Loan Type |
|---|---|---|---|
| Previous Owner | $276,215 | New Conventional | |
| Previous Owner | $312,700 | New Conventional | |
| Previous Owner | $313,950 | New Conventional |
Deed History
| Date | Type | Sale Price | Title Company |
|---|---|---|---|
| Warranty Deed | $770,000 | Wfg National Title Insurance C | |
| Warranty Deed | -- | Accommodation | |
| Interfamily Deed Transfer | -- | Security Title Agency Inc | |
| Interfamily Deed Transfer | -- | None Available | |
| Special Warranty Deed | $392,455 | Old Republic Title Agency | |
| Interfamily Deed Transfer | -- | None Available | |
| Interfamily Deed Transfer | -- | None Available | |
| Interfamily Deed Transfer | -- | Stewart Title & Trust Of Pho | |
| Interfamily Deed Transfer | -- | None Available | |
| Interfamily Deed Transfer | -- | Accommodation | |
| Interfamily Deed Transfer | -- | Old Republic Title Agency | |
| Interfamily Deed Transfer | -- | None Available | |
| Interfamily Deed Transfer | -- | Old Republic Title Agency | |
| Interfamily Deed Transfer | -- | Old Republic Title Agency | |
| Interfamily Deed Transfer | -- | -- |
Similar Homes in the area
Source: Arizona Regional Multiple Listing Service (ARMLS)
MLS Number: 6793214
APN: 501-02-301
- 16390 W Sheila Ln
- 16372 W Mulberry Dr
- 16401 W Monterey Way
- 3698 N 162nd Ln
- 3685 N 162nd Ln
- 16590 W Mulberry Dr
- 16525 W Fairmount Ave
- 3604 N 162nd Ave
- 16183 W Monterey Way Unit 39
- 16215 W Indianola Ave Unit 142
- 3910 N 163rd Dr
- 16167 W Monterey Way
- 3777 N 162nd Ave Unit 39
- 3234 N 163rd Dr
- 3931 N 163rd Dr
- 3969 N 163rd Ln
- 3781 N 161st Dr Unit 39
- 16169 W Fairmount Ave Unit 39
- 16131 W Indianola Ave
- 16112 W Whitton Ave

