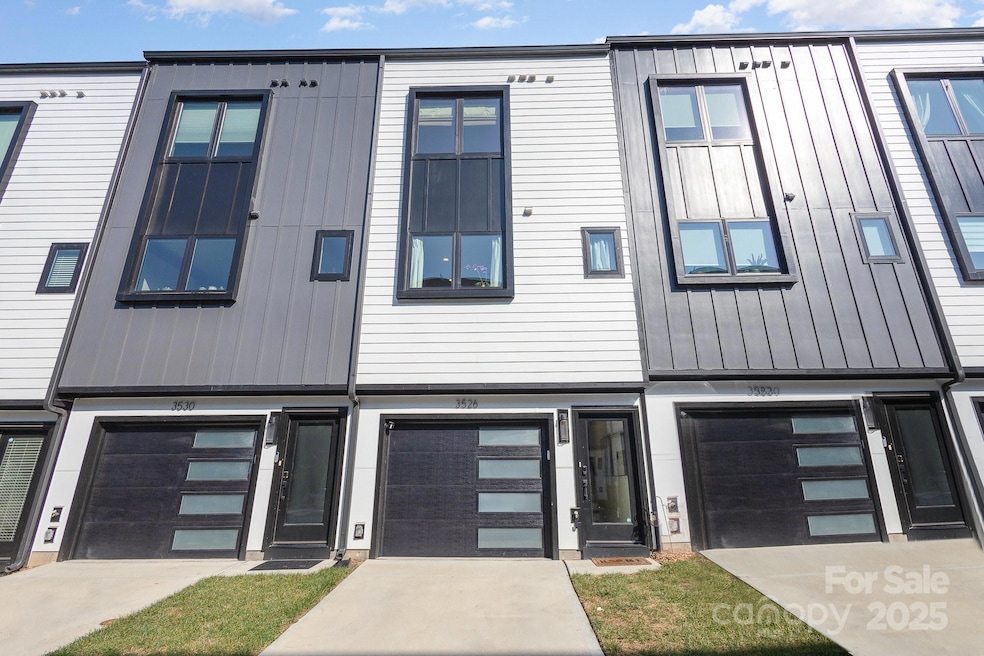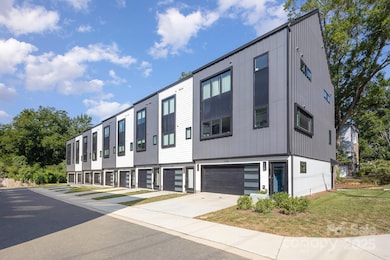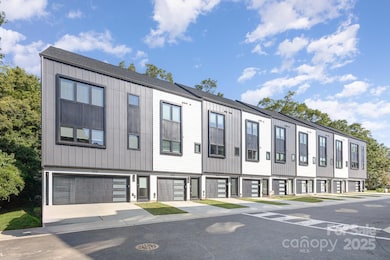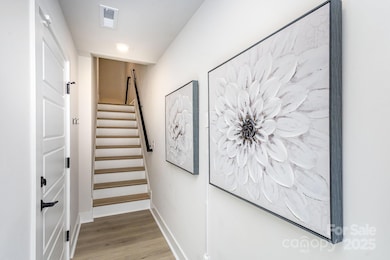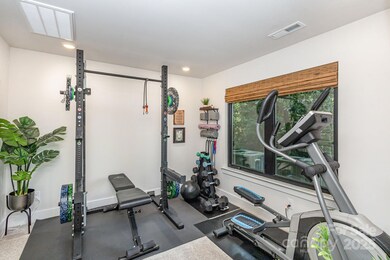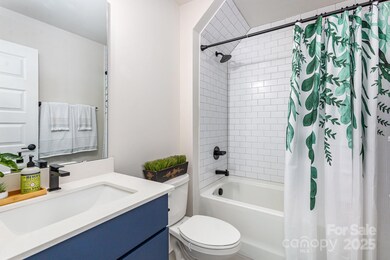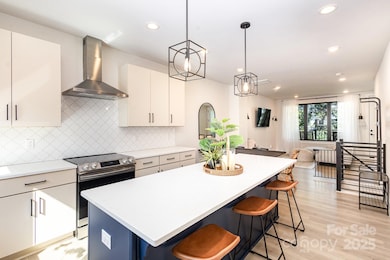
3526 Saker Ln Charlotte, NC 28211
Cotswold NeighborhoodEstimated payment $3,528/month
Highlights
- Lawn
- Terrace
- 1 Car Attached Garage
- Myers Park High Rated A
- Covered patio or porch
- Laundry Room
About This Home
Step into modern elegance w/this stunning 4-story townhome in Charlotte’s coveted Cotswold neighborhood, 6 miles from Uptown & minutes to Cotswold Village, offering an array of shopping, dining, & entertainment options. Completed in 2023, this immaculate home is perfect for roommates, multigenerational living, or those needing versatile spaces for working from home. The lower level features a front entry leading to a garage, a bedroom, & a full bath, w/ a separate back entry for easy access to outdoor areas. The main floor is bathed in natural light, w/a bright living room, dining area, well-appointed kitchen, half bath, & a charming back porch. The 3rd level includes a luxurious primary bedroom with an ensuite bath, an additional bedroom, & a full hall bath. The top floor offers a bedroom with a full bath and an amazing upper porch w/ beautiful views. Space for a home office, potential for a home gym, & a perfect blend of style % space, this townhome is ideal for contemporary living.
Listing Agent
ERA Live Moore Brokerage Email: hailey@edwardsrooks.com License #277806

Townhouse Details
Home Type
- Townhome
Est. Annual Taxes
- $3,625
Year Built
- Built in 2023
HOA Fees
- $324 Monthly HOA Fees
Parking
- 1 Car Attached Garage
Home Design
- Slab Foundation
Interior Spaces
- 4-Story Property
Kitchen
- Microwave
- Dishwasher
- Disposal
Bedrooms and Bathrooms
- 4 Bedrooms
Laundry
- Laundry Room
- Dryer
- Washer
Outdoor Features
- Covered patio or porch
- Terrace
Schools
- Billingsville / Cotswold Elementary School
- Alexander Graham Middle School
- Myers Park High School
Additional Features
- Lawn
- Central Heating and Cooling System
Community Details
- Kestrel Village HOA Via Cams Association
- Kestrel Village Subdivision
- Mandatory home owners association
Listing and Financial Details
- Assessor Parcel Number 157-205-32
Map
Home Values in the Area
Average Home Value in this Area
Tax History
| Year | Tax Paid | Tax Assessment Tax Assessment Total Assessment is a certain percentage of the fair market value that is determined by local assessors to be the total taxable value of land and additions on the property. | Land | Improvement |
|---|---|---|---|---|
| 2023 | $3,625 | $325,600 | $100,000 | $225,600 |
Property History
| Date | Event | Price | Change | Sq Ft Price |
|---|---|---|---|---|
| 04/02/2025 04/02/25 | For Sale | $520,000 | +2.0% | $277 / Sq Ft |
| 05/24/2023 05/24/23 | Sold | $510,000 | 0.0% | $271 / Sq Ft |
| 04/11/2023 04/11/23 | Price Changed | $510,000 | 0.0% | $271 / Sq Ft |
| 04/11/2023 04/11/23 | For Sale | $510,000 | 0.0% | $271 / Sq Ft |
| 02/15/2023 02/15/23 | Off Market | $510,000 | -- | -- |
| 12/21/2022 12/21/22 | For Sale | $499,000 | -- | $266 / Sq Ft |
Deed History
| Date | Type | Sale Price | Title Company |
|---|---|---|---|
| Warranty Deed | $510,000 | None Listed On Document |
Mortgage History
| Date | Status | Loan Amount | Loan Type |
|---|---|---|---|
| Previous Owner | $510,000 | New Conventional | |
| Previous Owner | $362,400 | Construction |
Similar Homes in Charlotte, NC
Source: Canopy MLS (Canopy Realtor® Association)
MLS Number: 4242251
APN: 157-205-32
- 614 Olde Cotswold Ct
- 2823 Providence Rd Unit 143
- 2823 Providence Rd Unit 156
- 2823 Providence Rd Unit 236
- 2823 Providence Rd Unit 252
- 1915 Providence Rd
- 1628 Ferncliff Rd
- 3010 Crosby Rd Unit 122
- 1632 Ferncliff Rd
- 1640 Ferncliff Rd
- 1636 Ferncliff Rd
- 2933 Robin Rd
- 4625 Woodlark Ln
- 2818 Kenwood Sharon Ln
- 2836 Kenwood Sharon Ln
- 1976 Ferncliff Rd
- 3131 Providence Rd Unit 1B
- 3131 Providence Rd Unit 1A
- 3200 Providence Rd Unit 1B
- 3200 Providence Rd Unit 1A
