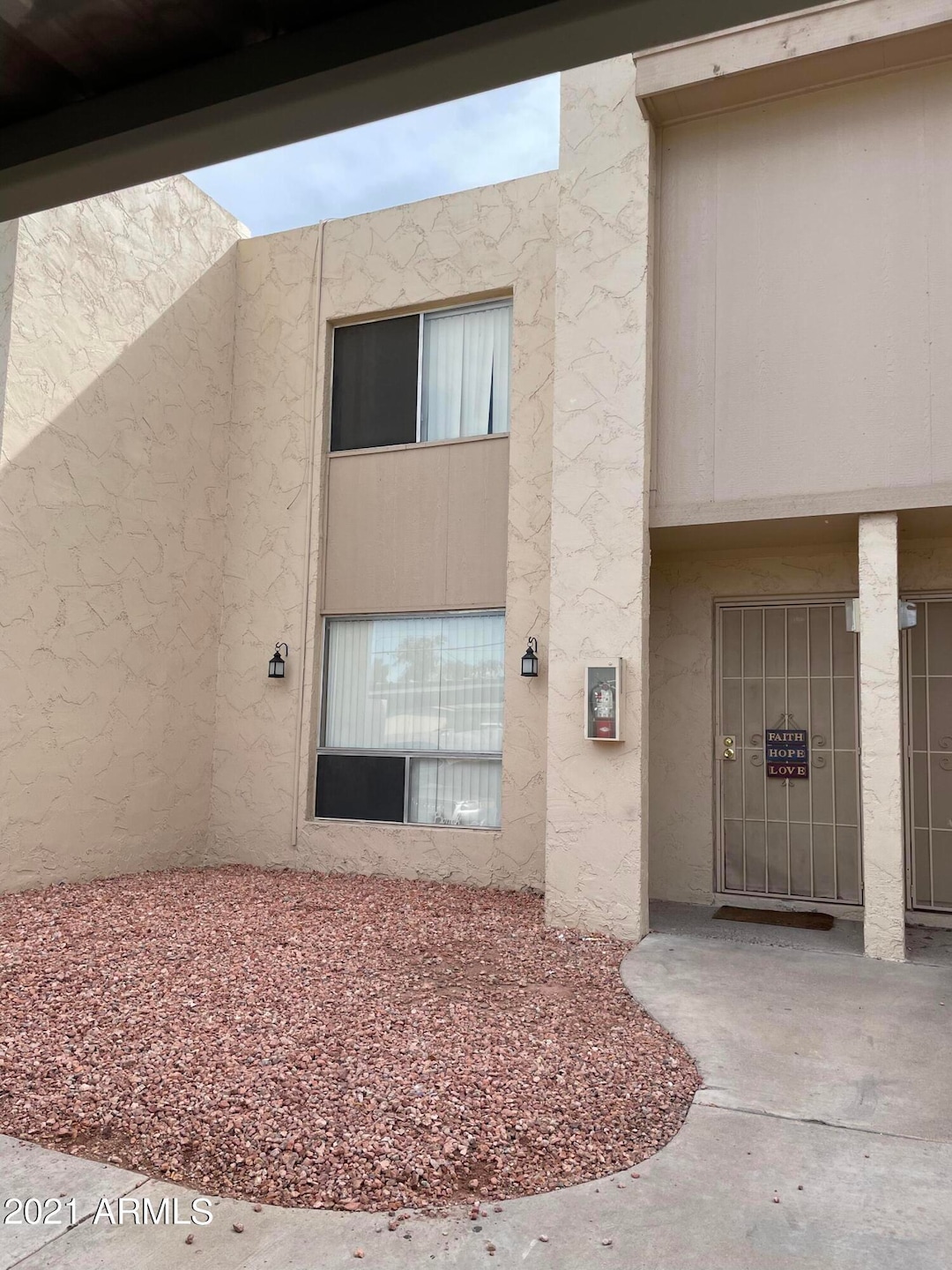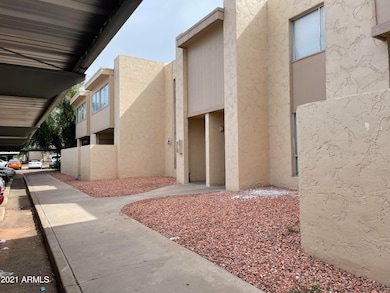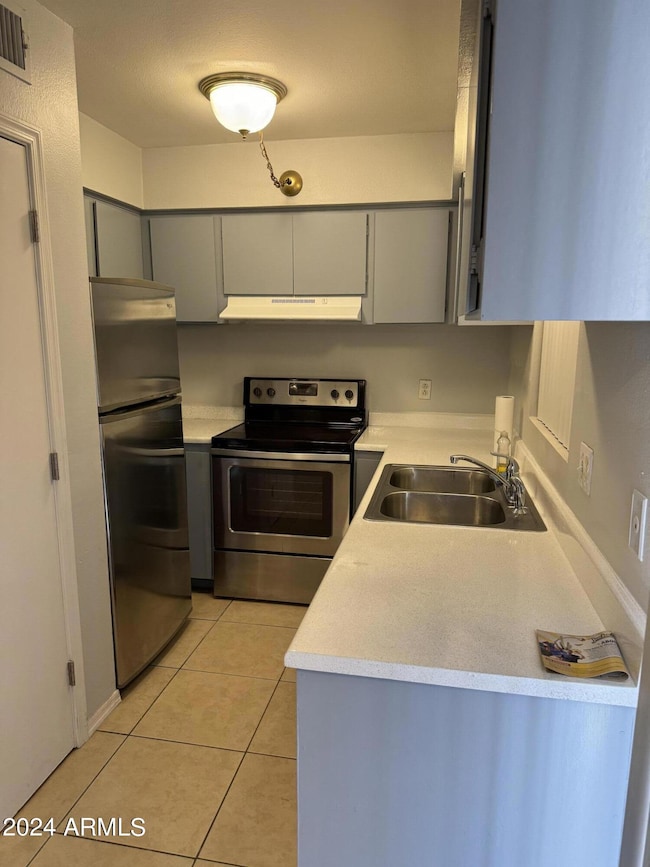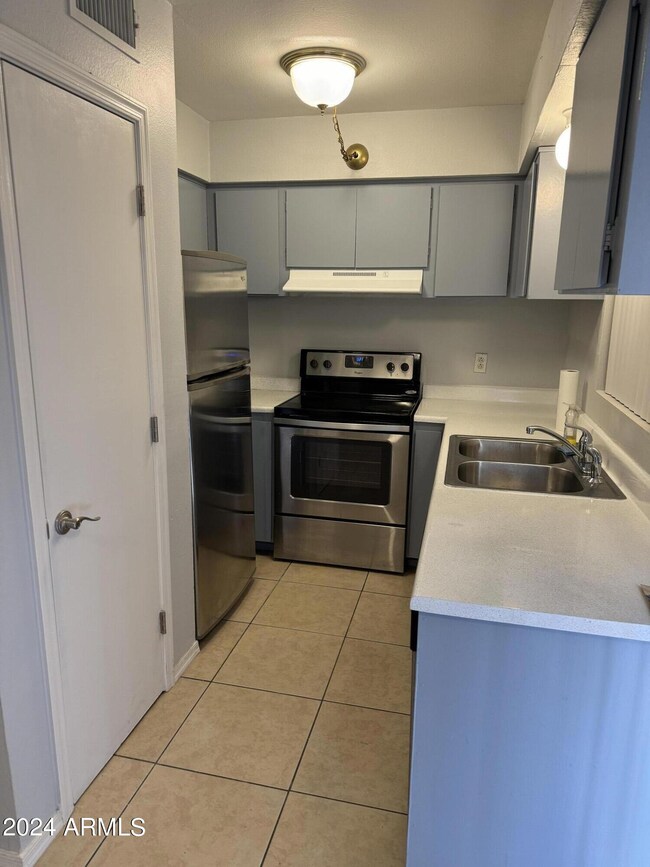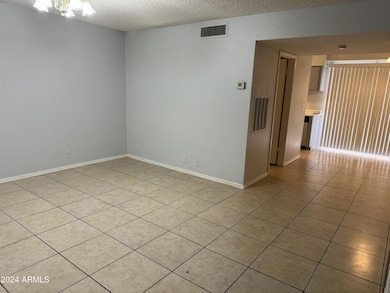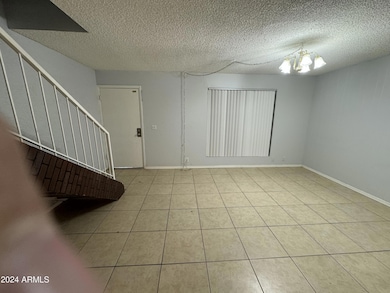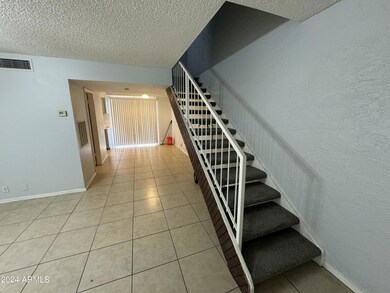
3526 W Dunlap Ave Unit 163 Phoenix, AZ 85051
North Mountain Village NeighborhoodEstimated payment $1,283/month
Total Views
17,036
2
Beds
2
Baths
1,108
Sq Ft
$153
Price per Sq Ft
Highlights
- Eat-In Kitchen
- Patio
- High Speed Internet
- Refrigerated Cooling System
- Tile Flooring
- Heating Available
About This Home
Nice two bedroom townhouse, with two bedrooms and a full bath upstairs, living rom, kitchen and 1/2 bathroom downstairs.. Stacked washer/dryer & refrigerator they convey with the sale. Close to everything, schools, shopping, restaurants and easy access to I17.
Townhouse Details
Home Type
- Townhome
Est. Annual Taxes
- $440
Year Built
- Built in 1974
HOA Fees
- $300 Monthly HOA Fees
Parking
- 1 Car Garage
- 1 Carport Space
- Assigned Parking
Home Design
- Block Exterior
- Stucco
Interior Spaces
- 1,108 Sq Ft Home
- 2-Story Property
Kitchen
- Eat-In Kitchen
- Laminate Countertops
Flooring
- Carpet
- Laminate
- Tile
Bedrooms and Bathrooms
- 2 Bedrooms
- Primary Bathroom is a Full Bathroom
- 2 Bathrooms
Schools
- Cactus Wren Elementary School
- Cholla Middle School
- Cortez High School
Utilities
- Refrigerated Cooling System
- Heating Available
- High Speed Internet
- Cable TV Available
Additional Features
- Patio
- 59 Sq Ft Lot
Community Details
- Association fees include roof repair, insurance, sewer, ground maintenance, street maintenance, front yard maint, trash, water, roof replacement, maintenance exterior
- Dunlap Condominiums Association, Phone Number (480) 759-4945
- Dunlap Condominums Subdivision
Listing and Financial Details
- Tax Lot 163
- Assessor Parcel Number 149-39-529
Map
Create a Home Valuation Report for This Property
The Home Valuation Report is an in-depth analysis detailing your home's value as well as a comparison with similar homes in the area
Home Values in the Area
Average Home Value in this Area
Tax History
| Year | Tax Paid | Tax Assessment Tax Assessment Total Assessment is a certain percentage of the fair market value that is determined by local assessors to be the total taxable value of land and additions on the property. | Land | Improvement |
|---|---|---|---|---|
| 2025 | $440 | $3,595 | -- | -- |
| 2024 | $432 | $3,424 | -- | -- |
| 2023 | $432 | $8,350 | $1,670 | $6,680 |
| 2022 | $418 | $6,630 | $1,320 | $5,310 |
| 2021 | $423 | $6,730 | $1,340 | $5,390 |
| 2020 | $412 | $5,660 | $1,130 | $4,530 |
| 2019 | $405 | $4,410 | $880 | $3,530 |
| 2018 | $394 | $3,500 | $700 | $2,800 |
| 2017 | $259 | $3,010 | $600 | $2,410 |
| 2016 | $255 | $2,920 | $580 | $2,340 |
| 2015 | $236 | $2,310 | $460 | $1,850 |
Source: Public Records
Property History
| Date | Event | Price | Change | Sq Ft Price |
|---|---|---|---|---|
| 11/12/2024 11/12/24 | Price Changed | $169,500 | -10.6% | $153 / Sq Ft |
| 10/30/2024 10/30/24 | For Sale | $189,500 | -- | $171 / Sq Ft |
Source: Arizona Regional Multiple Listing Service (ARMLS)
Deed History
| Date | Type | Sale Price | Title Company |
|---|---|---|---|
| Interfamily Deed Transfer | -- | None Available | |
| Interfamily Deed Transfer | -- | Accommodation | |
| Cash Sale Deed | $15,200 | Great American Title Agency | |
| Trustee Deed | $68,564 | None Available | |
| Warranty Deed | $89,900 | Fidelity National Title |
Source: Public Records
Mortgage History
| Date | Status | Loan Amount | Loan Type |
|---|---|---|---|
| Previous Owner | $64,900 | Fannie Mae Freddie Mac |
Source: Public Records
Similar Homes in Phoenix, AZ
Source: Arizona Regional Multiple Listing Service (ARMLS)
MLS Number: 6777614
APN: 149-39-529
Nearby Homes
- 3522 W Dunlap Ave Unit 176
- 3526 W Dunlap Ave Unit 161
- 3526 W Dunlap Ave Unit 163
- 3539 W Davidson Ln
- 9222 N 35th Ave Unit 11
- 9222 N 35th Ave Unit 1
- 8740 N 35th Ave Unit 95
- 3644 W Townley Ave
- 8727 N 35th Dr
- 3739 W Mission Ln
- 3801 W Barnes Ln Unit 4
- 3802 W Mission Ln
- 3832 W Davidson Ln
- 3331 W Del Monico Ln
- 3428 W Vogel Ave
- 3832 W Eva St
- 8833 N 39th Ave
- 9022 N 39th Ave
- 3314 W Del Monico Ln
- 3901 W Davidson Ln
