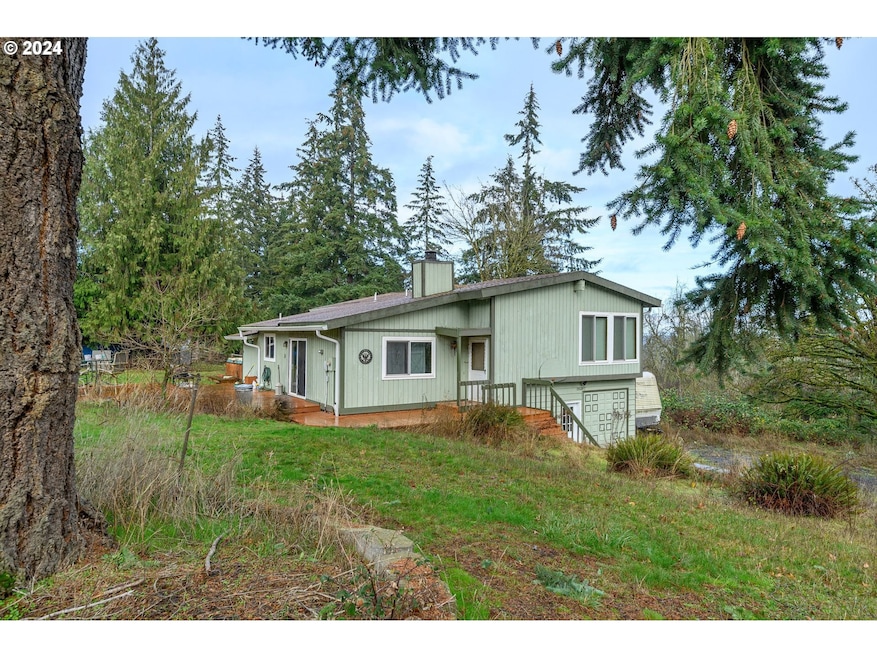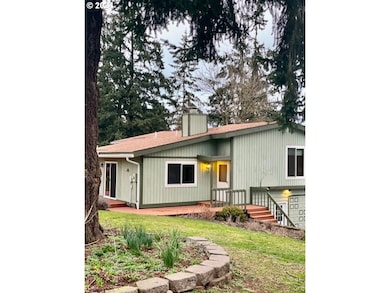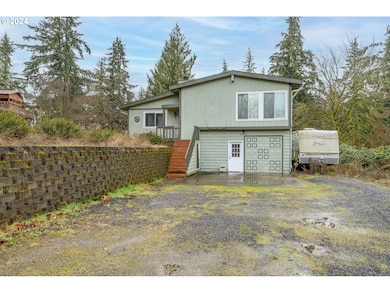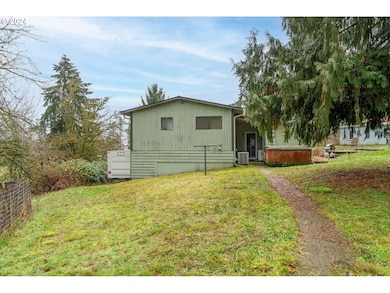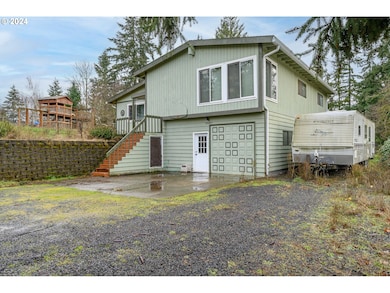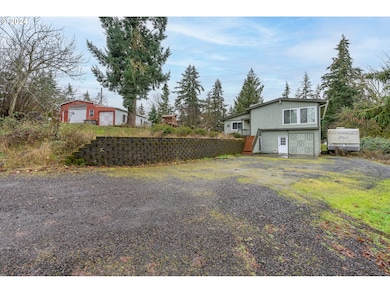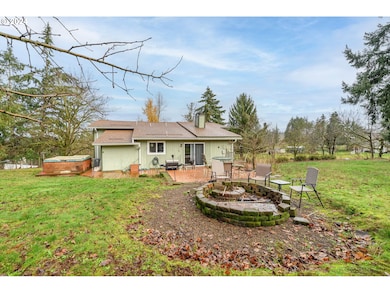
$800,000
- 3 Beds
- 3 Baths
- 3,056 Sq Ft
- 14970 S Teasel Creek Rd
- Molalla, OR
Perched atop a hill with breathtaking views, this custom-built home on two acres offers serene luxury and modern comfort. Completed in 2020 and immaculately maintained, the home boasts a vaulted great room with expansive picture windows, stunning sunsets, and a custom wagon wheel light fixture. Hickory hardwood floors, pine steps, and Douglas fir accents add warmth throughout. The kitchen
Troy DeVries John L. Scott Sandy
