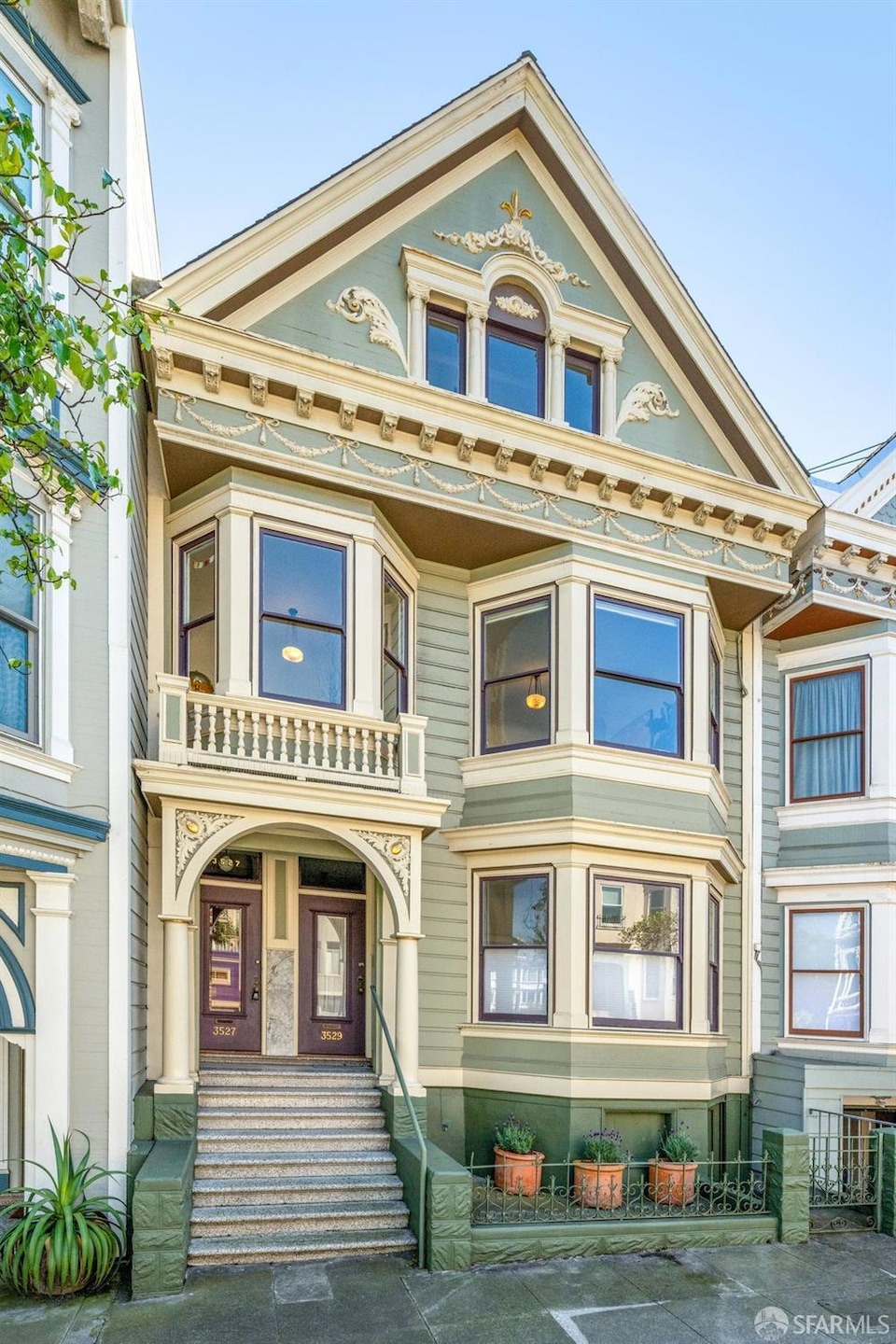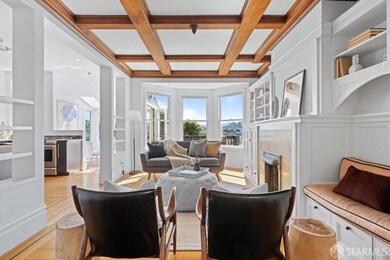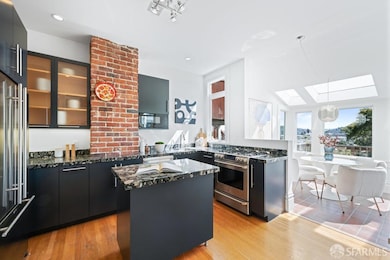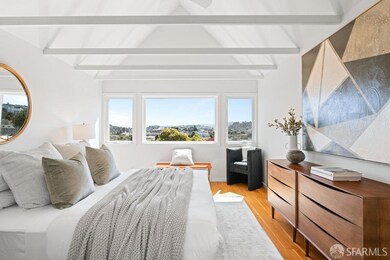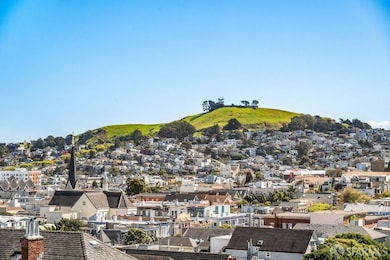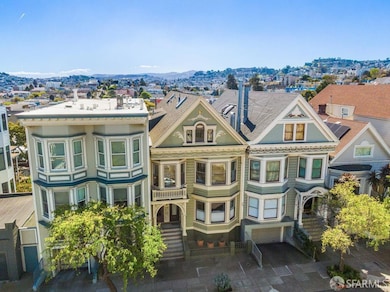
Highlights
- Views of San Francisco
- 1-minute walk to 21St Street
- Built-In Refrigerator
- Harvey Milk Civil Rights Academy Rated A
- Rooftop Deck
- Craftsman Architecture
About This Home
As of April 2025Beautiful 4 Bedroom, 3 Bath home with warm southern views and light, nicely updated throughout. Spread out over two levels of house-like living; this eight room home with gorgeous period detail is dressed to impress. The main level boasts open concept living and sun drenched public rooms - space for lounging, home office, guest bedroom, formal living room and two areas to dine. If you are into natural sunshine then the rear walkout deck is where you want to be with long southern views over Noe Valley to Bernal Hill and beyond. The top level features two spacious bedrooms including a view primary with swanky primary bath, two sided walk-in closet plus a second full bath in the hall. Outside of the unit and downstairs is an awesome, nice sized storage area, ideal for home gym or office and a south facing yard with lemon tree and hot tub ready for your magic touch. 3527 21st prime location keeps you firmly in the mix and close to DOPA, 24th Street shopping and Valencia Corridor. There is pre-paid leased parking garage just 5 doors away and generous street parking.
Property Details
Home Type
- Condominium
Est. Annual Taxes
- $17,967
Year Built
- Built in 1909 | Remodeled
Lot Details
- North Facing Home
- Fenced
HOA Fees
- $399 Monthly HOA Fees
Property Views
- San Francisco
- City Lights
- Hills
Home Design
- Craftsman Architecture
- Edwardian Architecture
- Shingle Roof
- Composition Roof
- Wood Siding
Interior Spaces
- 2,400 Sq Ft Home
- 2-Story Property
- Bay Window
- Formal Entry
- Family Room with Fireplace
- Great Room
- Family Room Off Kitchen
- Living Room with Attached Deck
- Formal Dining Room
- Home Office
- Wood Flooring
- Partial Basement
Kitchen
- Breakfast Room
- Built-In Gas Range
- Range Hood
- Built-In Refrigerator
- Dishwasher
- Kitchen Island
- Stone Countertops
- Disposal
Bedrooms and Bathrooms
- Main Floor Bedroom
- Primary Bedroom Upstairs
- Walk-In Closet
- 3 Full Bathrooms
- Dual Vanity Sinks in Primary Bathroom
- Bathtub with Shower
- Separate Shower
- Window or Skylight in Bathroom
Laundry
- Laundry on upper level
- Dryer
- Washer
Outdoor Features
- Rooftop Deck
Utilities
- Heating System Uses Gas
- Gas Water Heater
Community Details
- Association fees include homeowners insurance, trash, water
- 2 Units
- 3527 29 21St Street HOA
Listing and Financial Details
- Assessor Parcel Number 3619-131
Map
Home Values in the Area
Average Home Value in this Area
Property History
| Date | Event | Price | Change | Sq Ft Price |
|---|---|---|---|---|
| 04/15/2025 04/15/25 | Sold | $2,300,000 | +15.9% | $958 / Sq Ft |
| 04/03/2025 04/03/25 | Pending | -- | -- | -- |
| 03/19/2025 03/19/25 | For Sale | $1,985,000 | -- | $827 / Sq Ft |
Tax History
| Year | Tax Paid | Tax Assessment Tax Assessment Total Assessment is a certain percentage of the fair market value that is determined by local assessors to be the total taxable value of land and additions on the property. | Land | Improvement |
|---|---|---|---|---|
| 2024 | $17,967 | $1,473,416 | $1,000,586 | $472,830 |
| 2023 | $17,696 | $1,444,527 | $980,967 | $463,560 |
| 2022 | $17,358 | $1,416,204 | $961,733 | $454,471 |
| 2021 | $17,049 | $1,388,437 | $942,876 | $445,561 |
| 2020 | $17,126 | $1,374,201 | $933,208 | $440,993 |
| 2019 | $16,537 | $1,347,257 | $914,910 | $432,347 |
| 2018 | $15,978 | $1,320,841 | $896,971 | $423,870 |
| 2017 | $15,490 | $1,294,944 | $879,384 | $415,560 |
| 2016 | $14,793 | $1,231,631 | $862,142 | $369,489 |
| 2015 | $14,609 | $1,213,131 | $849,192 | $363,939 |
| 2014 | $14,223 | $1,189,368 | $832,558 | $356,810 |
Mortgage History
| Date | Status | Loan Amount | Loan Type |
|---|---|---|---|
| Open | $700,000 | Credit Line Revolving | |
| Closed | $625,500 | New Conventional | |
| Closed | $675,000 | New Conventional | |
| Closed | $615,000 | New Conventional | |
| Open | $1,230,000 | Stand Alone Refi Refinance Of Original Loan | |
| Closed | $1,480,000 | Purchase Money Mortgage | |
| Previous Owner | $100,000 | Credit Line Revolving | |
| Previous Owner | $580,000 | Unknown | |
| Previous Owner | $528,000 | No Value Available | |
| Previous Owner | $525,000 | No Value Available | |
| Previous Owner | $378,750 | No Value Available |
Deed History
| Date | Type | Sale Price | Title Company |
|---|---|---|---|
| Interfamily Deed Transfer | -- | None Available | |
| Interfamily Deed Transfer | -- | Fidelity Title Company | |
| Interfamily Deed Transfer | -- | Fidelity National Title Co | |
| Grant Deed | $1,850,000 | Stewart Title | |
| Interfamily Deed Transfer | -- | First American Title Co | |
| Interfamily Deed Transfer | -- | First American Title Co | |
| Interfamily Deed Transfer | -- | First American Title Co | |
| Interfamily Deed Transfer | -- | Fidelity National Title Co | |
| Interfamily Deed Transfer | -- | -- | |
| Interfamily Deed Transfer | -- | -- | |
| Grant Deed | $505,000 | Republic Title Company | |
| Interfamily Deed Transfer | -- | Old Republic Title Company |
Similar Homes in San Francisco, CA
Source: San Francisco Association of REALTORS® MLS
MLS Number: 425020287
APN: 3619-131
- 25 Chattanooga St
- 845 Dolores St
- 843 Dolores St Unit 845
- 957 Church St
- 857 Church St Unit 3
- 959 Church St
- 327 Hill St
- 332 Hill St
- 894 Guerrero St
- 3746 20th St
- 65 Cumberland St
- 777 Sanchez St
- 780 Guerrero St
- 24 Cumberland St
- 750 Sanchez St
- 202 Fair Oaks St
- 943 Sanchez St Unit 945
- 945 Sanchez St
- 3532 23rd St Unit 3
- 1103 Guerrero St
