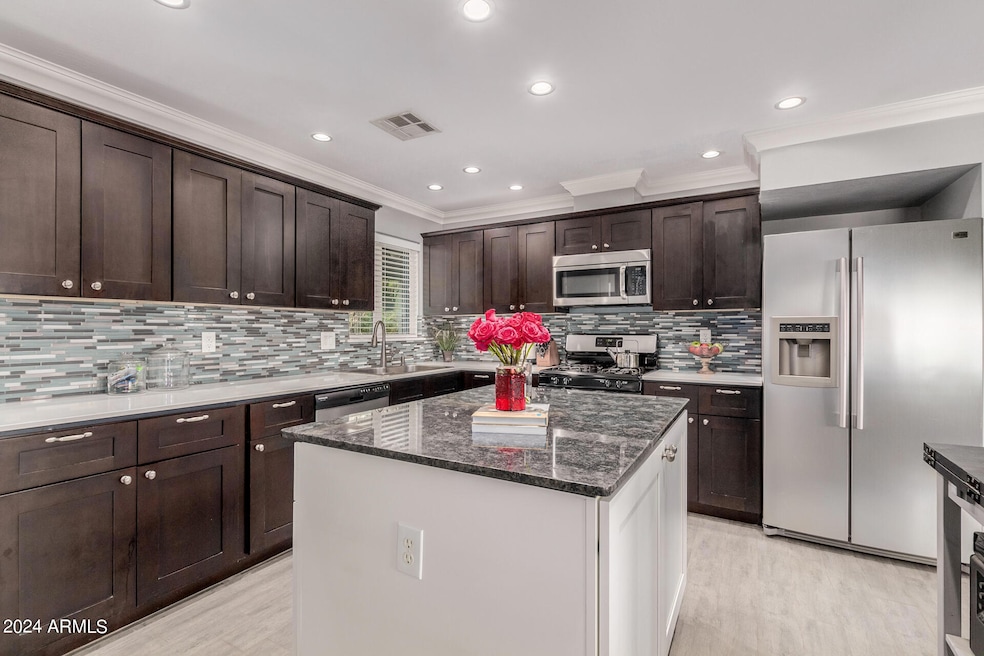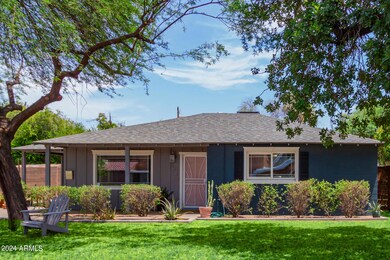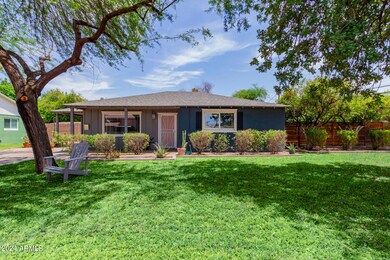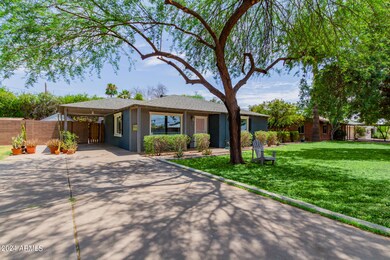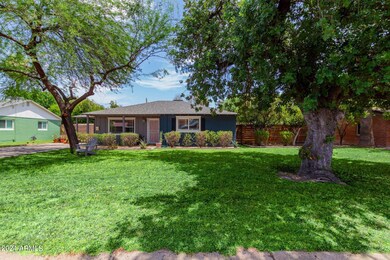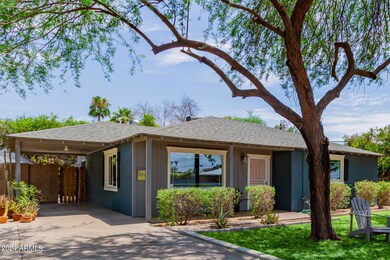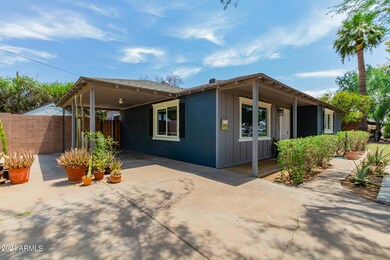
3527 N 26th Place Phoenix, AZ 85016
Camelback East Village NeighborhoodHighlights
- Contemporary Architecture
- Granite Countertops
- Covered patio or porch
- Phoenix Coding Academy Rated A
- No HOA
- Eat-In Kitchen
About This Home
As of December 2024Welcome to your beautifully remodeled home in Central Phoenix. This 2 bedroom, 2 bath home with den/sunroom area is located on a quiet lush street near the Biltmore/Arcadia area. Completely updated in 2013! HVAC replaced in 2023 & Hot water heater in 2024. Open great room concept with a gorgeous gourmet kitchen. ''Wood Look'' tile throughout home, solid wood espresso cabinetry w/Han Stone & granite countertops and decorative tile backsplash. Stainless steel appliances including gas range & side by side refrigerator. Recessed lighting and custom crown molding are just some of the notable features in the inviting kitchen & great room. Two large bedrooms w/ walk-in closets are both suitable for king beds. Bathrooms were remodeled with classic porcelain Carrara marble tub and ... shower surrounds with new fixtures. The den/sunroom area is light & bright opening to your covered patio. Other features include roof & window replacement in 2013, block construction, recessed lighting in kitchen, side door in den/sunroom, ample storage space, indoor laundry with washer & dryer, irrigated lot w/ mature landscaping and custom paint colors & crown molding throughout. Conveniently located near Central Phoenix, Downtown, Biltmore Fashion Park, Arcadia, and Old Town Scottsdale, with nearby freeways providing easy access to Sky Harbor. Bring your most selective clients!
Last Agent to Sell the Property
Realty ONE Group Brokerage Phone: 480-246-1673 License #SA634141000

Home Details
Home Type
- Single Family
Est. Annual Taxes
- $1,497
Year Built
- Built in 1955
Lot Details
- 7,357 Sq Ft Lot
- Wood Fence
- Block Wall Fence
- Chain Link Fence
- Grass Covered Lot
Home Design
- Contemporary Architecture
- Brick Exterior Construction
- Composition Roof
- Block Exterior
Interior Spaces
- 1,271 Sq Ft Home
- 1-Story Property
- Ceiling Fan
- Double Pane Windows
- Solar Screens
Kitchen
- Eat-In Kitchen
- Breakfast Bar
- Built-In Microwave
- Kitchen Island
- Granite Countertops
Flooring
- Carpet
- Tile
Bedrooms and Bathrooms
- 2 Bedrooms
- Remodeled Bathroom
- 2 Bathrooms
Parking
- 4 Open Parking Spaces
- 1 Carport Space
Schools
- Larry C Kennedy Elementary School
- Creighton Elementary Middle School
- Camelback High School
Utilities
- Cooling System Updated in 2023
- Refrigerated Cooling System
- Heating System Uses Natural Gas
- High Speed Internet
- Cable TV Available
Additional Features
- No Interior Steps
- Covered patio or porch
- Flood Irrigation
Community Details
- No Home Owners Association
- Association fees include no fees
- Built by Beautiful home!
- Zion Place Subdivision
Listing and Financial Details
- Tax Lot 7
- Assessor Parcel Number 119-06-038
Map
Home Values in the Area
Average Home Value in this Area
Property History
| Date | Event | Price | Change | Sq Ft Price |
|---|---|---|---|---|
| 12/06/2024 12/06/24 | Sold | $463,000 | -2.5% | $364 / Sq Ft |
| 10/22/2024 10/22/24 | For Sale | $475,000 | +2.6% | $374 / Sq Ft |
| 08/15/2024 08/15/24 | Off Market | $463,000 | -- | -- |
| 07/30/2024 07/30/24 | For Sale | $475,000 | +116.9% | $374 / Sq Ft |
| 09/10/2013 09/10/13 | Sold | $219,000 | 0.0% | $175 / Sq Ft |
| 08/20/2013 08/20/13 | Pending | -- | -- | -- |
| 08/15/2013 08/15/13 | For Sale | $219,000 | +77.3% | $175 / Sq Ft |
| 04/05/2013 04/05/13 | Sold | $123,500 | -4.3% | $93 / Sq Ft |
| 03/03/2013 03/03/13 | For Sale | $129,000 | -- | $97 / Sq Ft |
Tax History
| Year | Tax Paid | Tax Assessment Tax Assessment Total Assessment is a certain percentage of the fair market value that is determined by local assessors to be the total taxable value of land and additions on the property. | Land | Improvement |
|---|---|---|---|---|
| 2025 | $1,515 | $13,188 | -- | -- |
| 2024 | $1,497 | $12,560 | -- | -- |
| 2023 | $1,497 | $35,280 | $7,050 | $28,230 |
| 2022 | $1,433 | $26,400 | $5,280 | $21,120 |
| 2021 | $1,487 | $23,870 | $4,770 | $19,100 |
| 2020 | $1,448 | $21,670 | $4,330 | $17,340 |
| 2019 | $1,440 | $19,420 | $3,880 | $15,540 |
| 2018 | $1,409 | $17,770 | $3,550 | $14,220 |
| 2017 | $1,351 | $15,820 | $3,160 | $12,660 |
| 2016 | $1,296 | $13,210 | $2,640 | $10,570 |
| 2015 | $1,208 | $12,350 | $2,470 | $9,880 |
Mortgage History
| Date | Status | Loan Amount | Loan Type |
|---|---|---|---|
| Open | $332,500 | New Conventional | |
| Closed | $332,500 | New Conventional | |
| Previous Owner | $201,000 | New Conventional | |
| Previous Owner | $208,050 | New Conventional |
Deed History
| Date | Type | Sale Price | Title Company |
|---|---|---|---|
| Warranty Deed | $463,000 | Magnus Title Agency | |
| Warranty Deed | $463,000 | Magnus Title Agency | |
| Warranty Deed | $219,000 | Pioneer Title Agency Inc | |
| Cash Sale Deed | $123,500 | First Arizona Title Agency | |
| Deed Of Distribution | -- | None Available | |
| Special Warranty Deed | -- | None Available | |
| Special Warranty Deed | -- | None Available |
Similar Homes in Phoenix, AZ
Source: Arizona Regional Multiple Listing Service (ARMLS)
MLS Number: 6731857
APN: 119-06-038
- 3610 N 27th St Unit 3
- 2709 E Clarendon Ave
- 3623 N 27th Way
- 2631 E Beekman Place
- 2801 E Osborn Rd
- 2450 E Clarendon Ave
- 2637 E Beekman Place
- 2625 E Indian School Rd Unit 340
- 2625 E Indian School Rd Unit 240
- 2625 E Indian School Rd Unit 335
- 3823 N 28th St
- 3323 N 28th St
- 2716 E Fairmount Ave
- 2726 E Fairmount Ave
- 2520 E Flower St
- 2533 E Flower St
- 2545 E Amelia Ave
- 2540 E Amelia Ave
- 2912 E Clarendon Ave
- 2944 E Clarendon Ave
