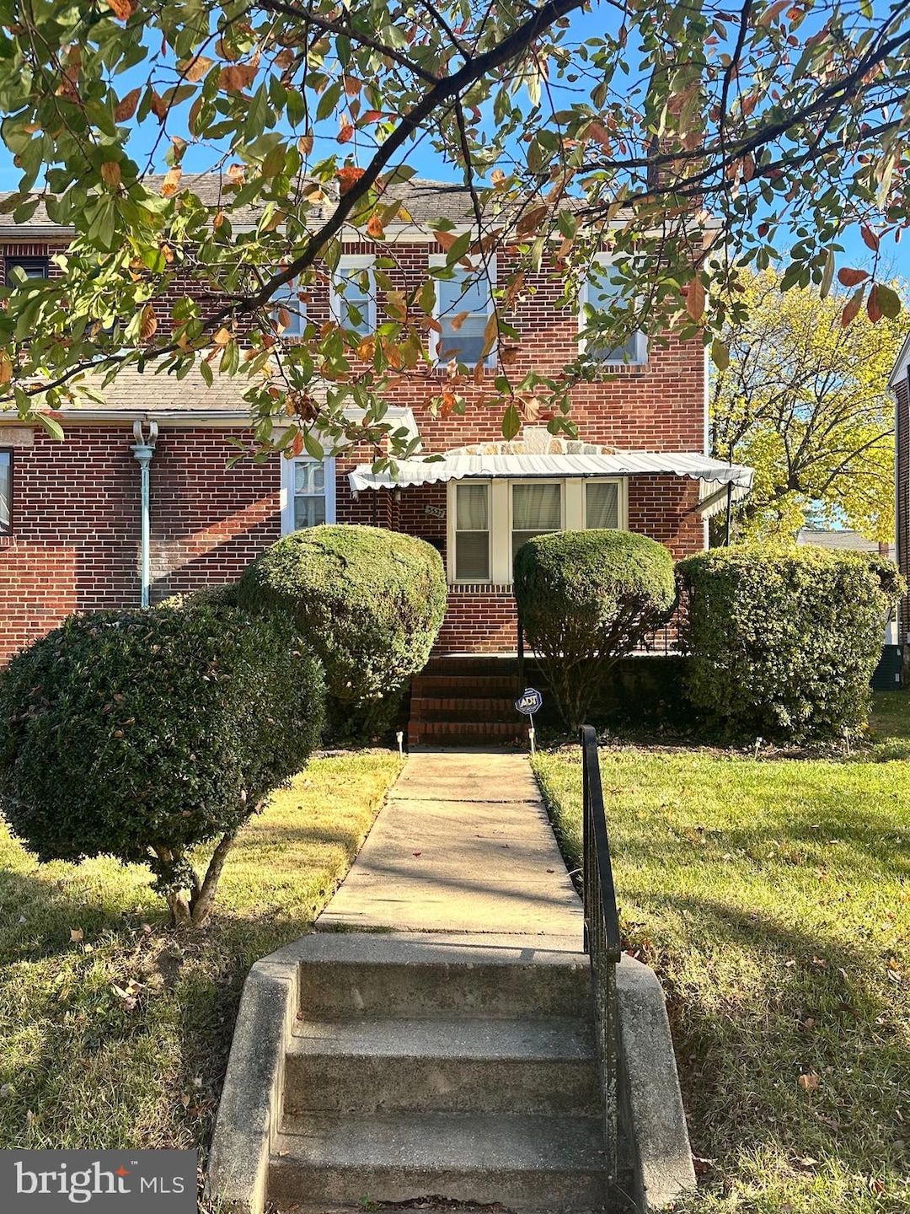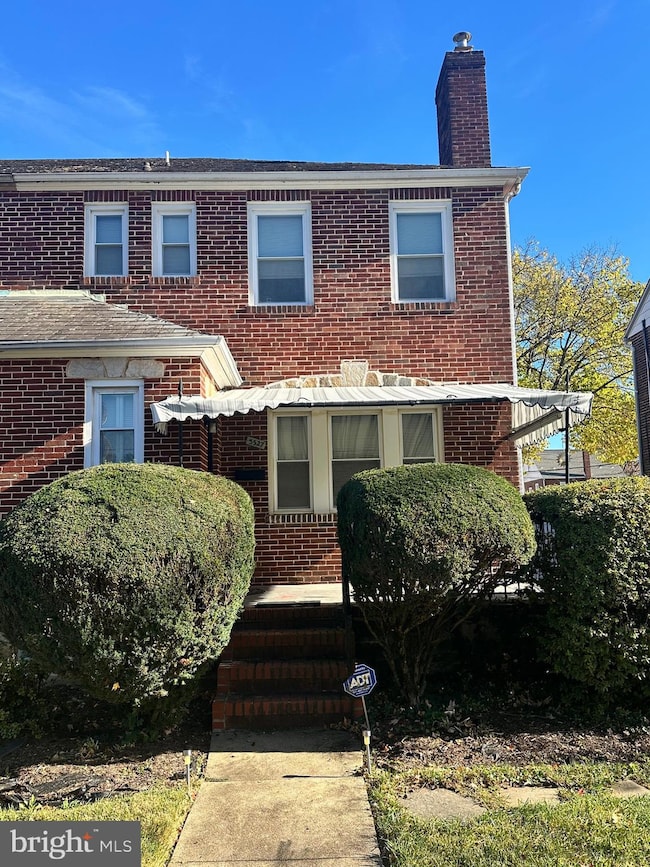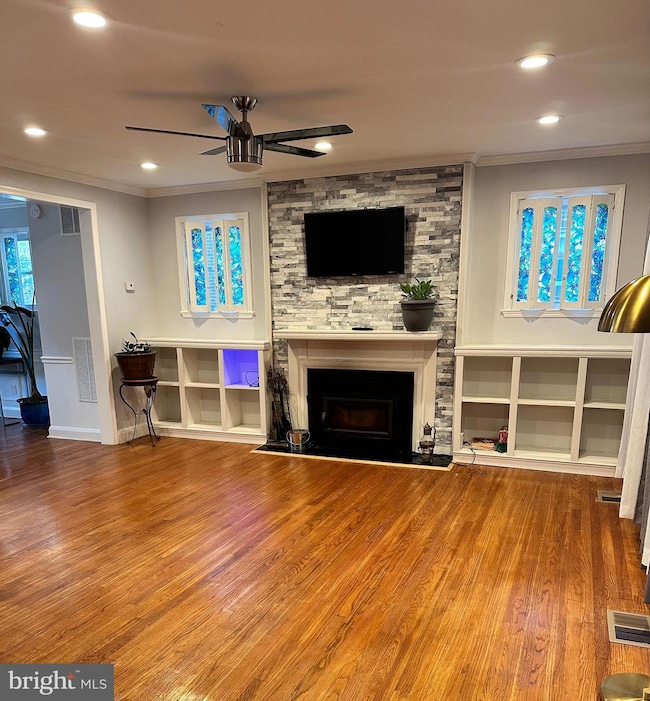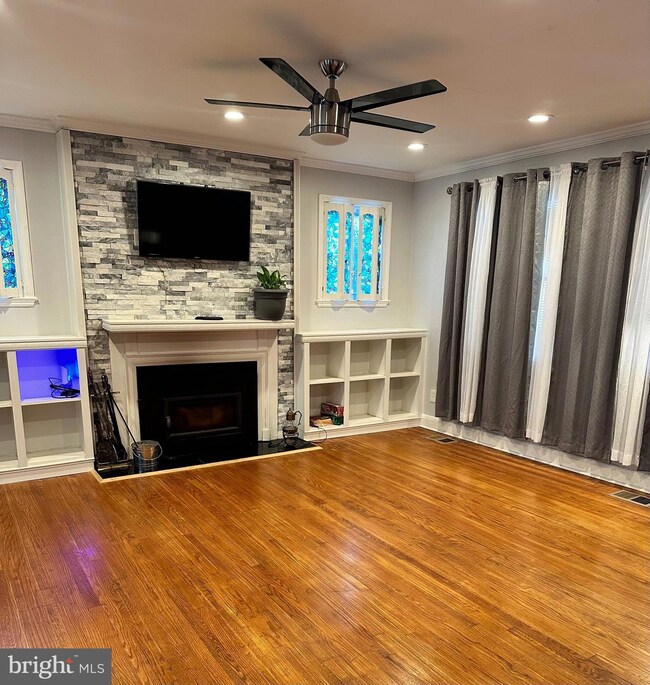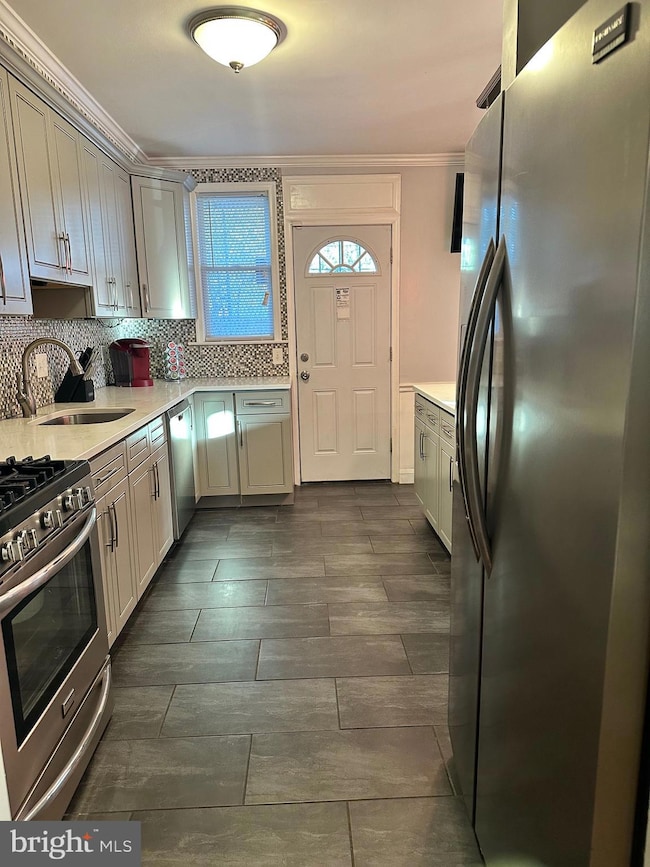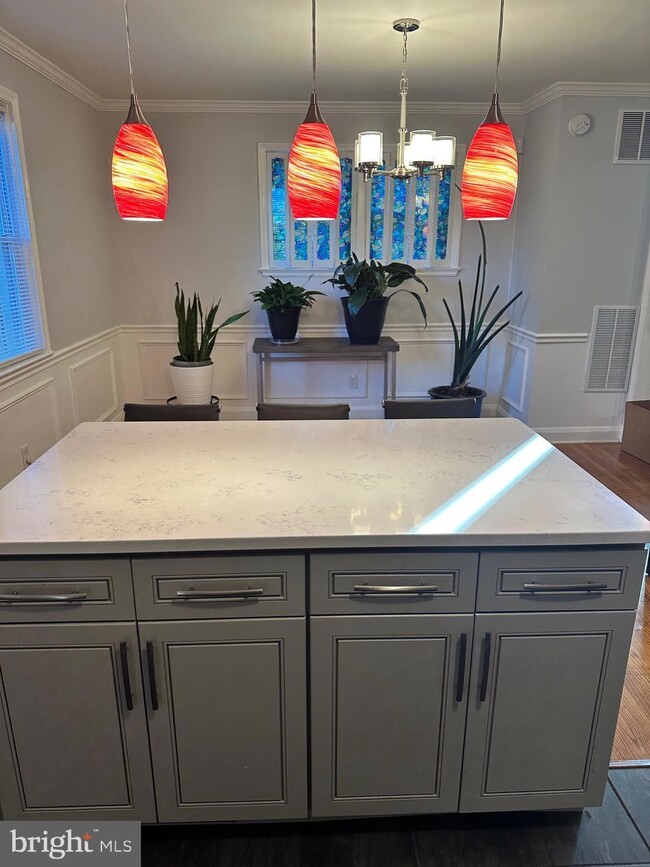
3527 White Chapel Rd Baltimore, MD 21215
Ashburton NeighborhoodHighlights
- Open Floorplan
- Wood Flooring
- 2 Fireplaces
- Contemporary Architecture
- Attic
- No HOA
About This Home
As of January 2025Beautiful semi-detached renovated brick home in Historic Ashburton with 3 bedrooms, 3.5 bath, 2 fireplaces, hardwood floors, crown molding, recessed lights, modern ceiling fans throughout, one car garage and a 4 car parking pad! Come BUY and see the owners suite which includes a full bath with stall shower and beautiful ceramic tile. Additional second level full bath and powder room half bath is on the main level! This spacious home also includes a fully finished basement with beautiful glass block throughout a fireplace, bar, wet bar, full bath, and nearby laundry room. This home offers the perfect blend of comfort and convenience. Schedule your showing today!
Townhouse Details
Home Type
- Townhome
Est. Annual Taxes
- $3,833
Year Built
- Built in 1940
Lot Details
- 700 Sq Ft Lot
- Property is in excellent condition
Parking
- 1 Car Detached Garage
- 4 Driveway Spaces
- Rear-Facing Garage
- On-Street Parking
- Off-Street Parking
Home Design
- Semi-Detached or Twin Home
- Contemporary Architecture
- Brick Exterior Construction
- Brick Foundation
- Slate Roof
Interior Spaces
- Property has 3 Levels
- Open Floorplan
- Wet Bar
- Bar
- Chair Railings
- Crown Molding
- Wainscoting
- Ceiling Fan
- Recessed Lighting
- 2 Fireplaces
- Self Contained Fireplace Unit Or Insert
- Formal Dining Room
- Attic
Kitchen
- Stove
- Built-In Microwave
- Dishwasher
- Kitchen Island
- Disposal
Flooring
- Wood
- Ceramic Tile
Bedrooms and Bathrooms
- 3 Bedrooms
- Walk-In Closet
- Dual Flush Toilets
- Walk-in Shower
Laundry
- Dryer
- Washer
Finished Basement
- Walk-Up Access
- Exterior Basement Entry
Utilities
- Forced Air Heating and Cooling System
- Cooling System Utilizes Natural Gas
- 220 Volts
- Natural Gas Water Heater
- Municipal Trash
- Public Septic
Community Details
- No Home Owners Association
- Ashburton Historic District Subdivision
Listing and Financial Details
- Tax Lot 022
- Assessor Parcel Number 0315233118B022
Map
Home Values in the Area
Average Home Value in this Area
Property History
| Date | Event | Price | Change | Sq Ft Price |
|---|---|---|---|---|
| 01/28/2025 01/28/25 | Sold | $295,000 | +1.7% | $161 / Sq Ft |
| 12/24/2024 12/24/24 | Pending | -- | -- | -- |
| 12/12/2024 12/12/24 | Price Changed | $289,999 | -1.7% | $159 / Sq Ft |
| 11/15/2024 11/15/24 | For Sale | $295,000 | +94.1% | $161 / Sq Ft |
| 04/27/2017 04/27/17 | Sold | $152,000 | -7.9% | $75 / Sq Ft |
| 03/21/2017 03/21/17 | Pending | -- | -- | -- |
| 02/27/2017 02/27/17 | For Sale | $165,000 | -- | $82 / Sq Ft |
Tax History
| Year | Tax Paid | Tax Assessment Tax Assessment Total Assessment is a certain percentage of the fair market value that is determined by local assessors to be the total taxable value of land and additions on the property. | Land | Improvement |
|---|---|---|---|---|
| 2024 | $3,814 | $162,400 | $0 | $0 |
| 2023 | $3,636 | $154,800 | $0 | $0 |
| 2022 | $3,474 | $147,200 | $30,000 | $117,200 |
| 2021 | $3,313 | $140,400 | $0 | $0 |
| 2020 | $2,821 | $133,600 | $0 | $0 |
| 2019 | $2,705 | $126,800 | $30,000 | $96,800 |
| 2018 | $2,750 | $126,800 | $30,000 | $96,800 |
| 2017 | $2,781 | $126,800 | $0 | $0 |
| 2016 | $2,168 | $134,400 | $0 | $0 |
| 2015 | $2,168 | $134,400 | $0 | $0 |
| 2014 | $2,168 | $134,400 | $0 | $0 |
Mortgage History
| Date | Status | Loan Amount | Loan Type |
|---|---|---|---|
| Open | $8,689 | No Value Available | |
| Open | $289,656 | FHA | |
| Previous Owner | $149,246 | FHA | |
| Previous Owner | $80,000 | Stand Alone Refi Refinance Of Original Loan |
Deed History
| Date | Type | Sale Price | Title Company |
|---|---|---|---|
| Deed | $295,000 | Liberty Title | |
| Deed | $152,000 | Charter Title Llc |
Similar Homes in Baltimore, MD
Source: Bright MLS
MLS Number: MDBA2146710
APN: 3118B-022
- 3514 White Chapel Rd
- 3529 Denison Rd
- 3508 Denison Rd
- 3206 Barrington Rd
- 3509 Lynchester Rd
- 3303 Dorchester Rd
- 3211 Dorchester Rd
- 3500 Sequoia Ave
- 3606 Dennlyn Rd
- 3509 Sequoia Ave
- 3803 Cedardale Rd
- 3502 Dennlyn Rd
- 3324 Dolfield Ave
- 3701 Dennlyn Rd
- 3707 Dennlyn Rd
- 3802 Cedardale Rd
- 3407 Ellamont Rd
- 3310 Dorithan Rd
- 3401 Liberty Heights Ave
- 3411 Liberty Heights Ave
