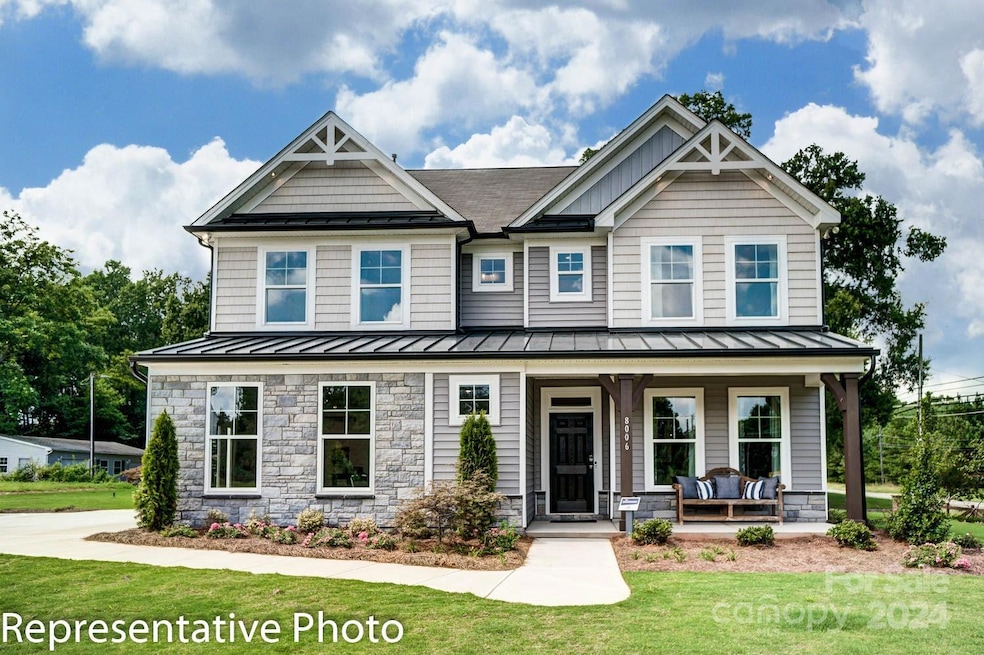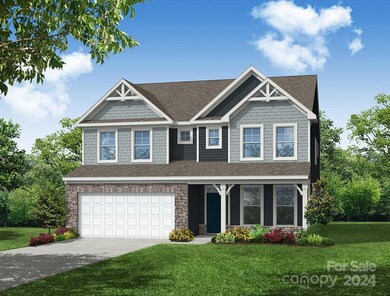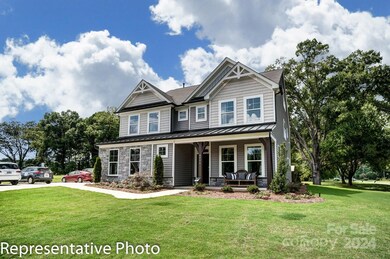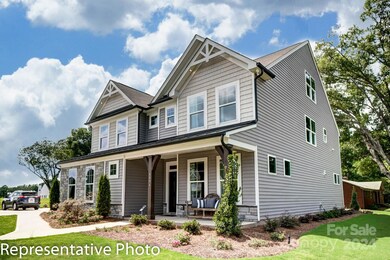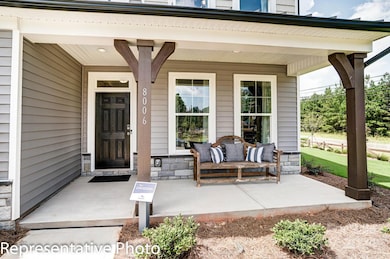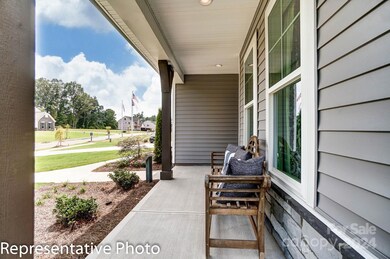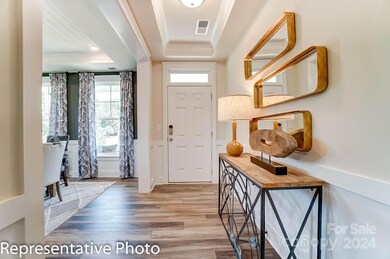
3528 Charolais Ln Unit 148 Harrisburg, NC 28075
Stallings Farm NeighborhoodEstimated payment $5,133/month
Highlights
- Community Cabanas
- Under Construction
- Front Porch
- Harrisburg Elementary School Rated A
- Mud Room
- 2 Car Attached Garage
About This Home
This 6-Bedroom/4-Bath Davidson plan with optional 3rd floor and sunroom is absolutely beautiful! The main level has an extended kitchen layout with butler's pantry, formal dining room, mud room with drop zone, guest suite with full bath, and gas fireplace with marble surround in the family room. The designer kitchen has white cabinets, quartz countertops, tile backsplash, pull-out trash receptical, and stainless appliances including a gas cooktop and wall oven. Beautiful and durable EVP flooring runs throughout the main level. The upstairs features 3 additional bedrooms as well as the primary suite and loft. The primary bath includes a luxury shower with tile surround & large walk-in-closet. The third floor features a spacious bedroom and full bath. Enjoy the outdoors on the rear paver patio with firepit and seating wall. Ask about the SMART features included in this home.
Listing Agent
Eastwood Homes Brokerage Email: mconley@eastwoodhomes.com License #166229
Home Details
Home Type
- Single Family
Year Built
- Built in 2024 | Under Construction
Lot Details
- Property is zoned RM
HOA Fees
- $100 Monthly HOA Fees
Parking
- 2 Car Attached Garage
- Front Facing Garage
- Garage Door Opener
- Driveway
Home Design
- Slab Foundation
- Metal Roof
- Stone Veneer
Interior Spaces
- 3-Story Property
- Gas Fireplace
- Insulated Windows
- Mud Room
- Entrance Foyer
- Family Room with Fireplace
- Electric Dryer Hookup
Kitchen
- Built-In Self-Cleaning Oven
- Gas Cooktop
- Range Hood
- Microwave
- Plumbed For Ice Maker
- Dishwasher
- Kitchen Island
- Disposal
Flooring
- Tile
- Vinyl
Bedrooms and Bathrooms
- Walk-In Closet
- 4 Full Bathrooms
Outdoor Features
- Patio
- Fire Pit
- Front Porch
Schools
- Harrisburg Elementary School
- Hickory Ridge Middle School
- Hickory Ridge High School
Utilities
- Forced Air Heating and Cooling System
- Heating System Uses Natural Gas
- Electric Water Heater
- Cable TV Available
Listing and Financial Details
- Assessor Parcel Number 55173417470000
Community Details
Overview
- Association Management Solutions Association, Phone Number (704) 650-4187
- Built by Eastwood Homes
- Harmony Subdivision, 7203/Davidson D Floorplan
- Mandatory home owners association
Recreation
- Community Cabanas
- Community Pool
Map
Home Values in the Area
Average Home Value in this Area
Property History
| Date | Event | Price | Change | Sq Ft Price |
|---|---|---|---|---|
| 04/30/2024 04/30/24 | Pending | -- | -- | -- |
| 04/24/2024 04/24/24 | For Sale | $765,900 | -- | $215 / Sq Ft |
Similar Homes in Harrisburg, NC
Source: Canopy MLS (Canopy Realtor® Association)
MLS Number: 4132448
- 3237 Vermillion Dr
- 7211 Farmingdale Ln Unit 42
- 3244 Gavin Ln
- 3244 Gavin Ln
- 3244 Gavin Ln
- 3244 Gavin Ln
- 3244 Gavin Ln
- 3244 Gavin Ln
- 3111 Vermillion Dr
- 7169 Chamberlain Dr
- 3228 Gavin Ln
- 7185 Chamberlain Dr
- 7153 Chamberlain Dr
- 3214 McHarney Dr Unit 34
- 3213 McHarney Dr Unit 32
- 3221 McHarney Dr Unit 31
- 3226 McHarney Dr Unit 35
- 3237 McHarney Dr Unit 29
- 3240 McHarney Dr Unit 36
- 3229 McHarney Dr Unit 30
