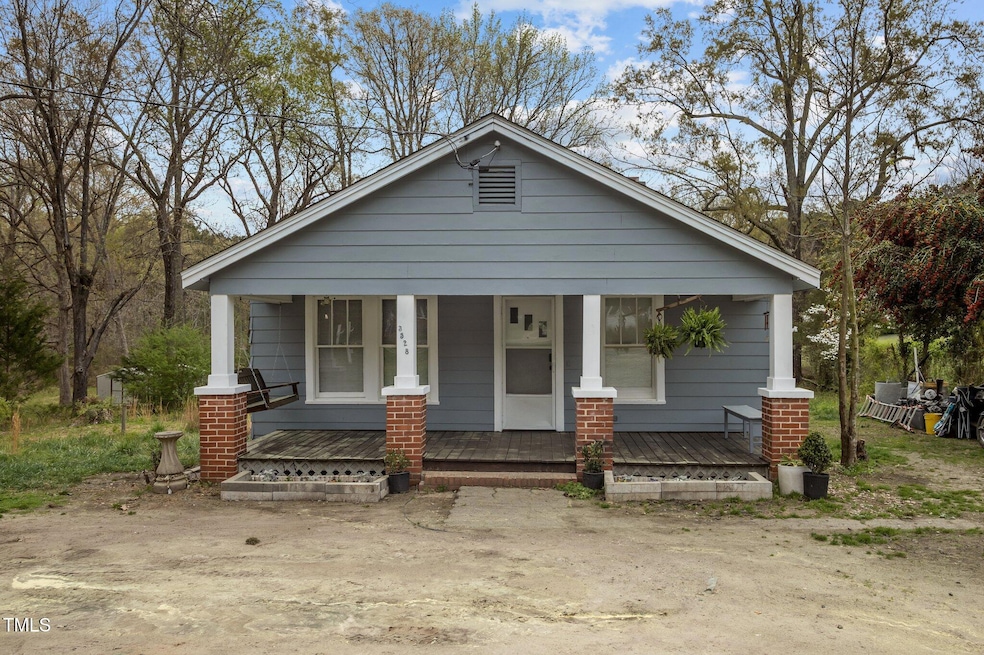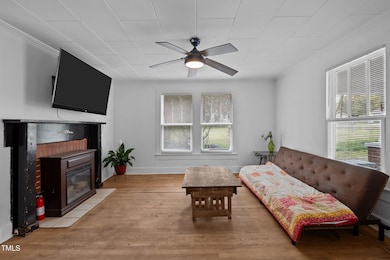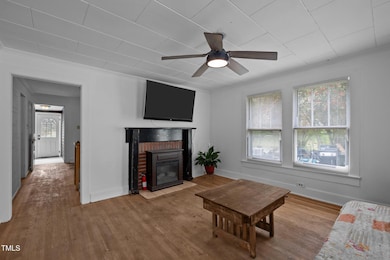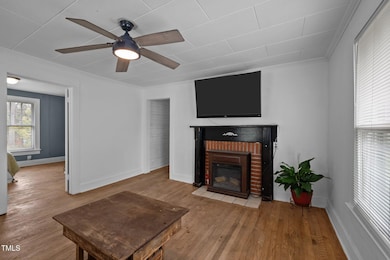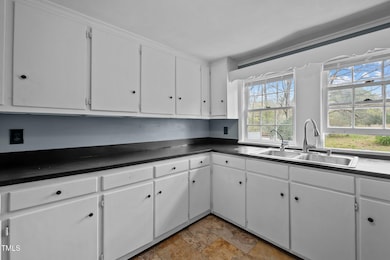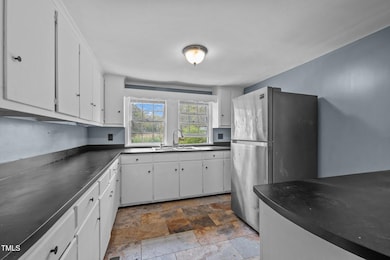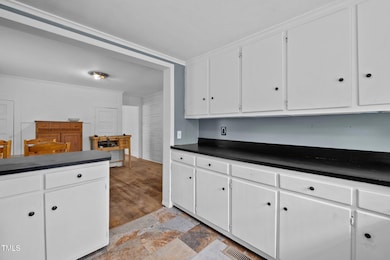
3528 Cheek Rd Durham, NC 27704
Eastern Durham NeighborhoodEstimated payment $1,328/month
Highlights
- Very Popular Property
- Transitional Architecture
- No HOA
- 2.29 Acre Lot
- Wood Flooring
- Covered patio or porch
About This Home
This 2-bedroom, 1-bathroom home sits on 2.29 acres of land, offering the perfect blend of privacy and convenience. This property is a blank slate ready for your vision—whether you're an investor, renovator, or buyer looking to create your dream home. Enjoy the peaceful, spacious setting while being just 15 minutes from Downtown Durham, giving you easy access to shopping, dining, and entertainment. With plenty of room to expand, garden, or create an outdoor oasis, this property is a rare opportunity to own acreage so close to the city!
Home Details
Home Type
- Single Family
Est. Annual Taxes
- $1,263
Year Built
- Built in 1920
Lot Details
- 2.29 Acre Lot
Home Design
- Transitional Architecture
- Architectural Shingle Roof
- Masonite
- Lead Paint Disclosure
Interior Spaces
- 1,020 Sq Ft Home
- 1-Story Property
- Ceiling Fan
- Basement
- Crawl Space
- Pull Down Stairs to Attic
- Storm Windows
- Electric Range
- Laundry Room
Flooring
- Wood
- Tile
Bedrooms and Bathrooms
- 2 Bedrooms
- 1 Full Bathroom
Parking
- 2 Parking Spaces
- Private Driveway
- 2 Open Parking Spaces
Outdoor Features
- Covered patio or porch
- Outdoor Storage
Schools
- Glenn Elementary School
- Neal Middle School
- Southern High School
Utilities
- Forced Air Heating and Cooling System
- Septic Tank
Community Details
- No Home Owners Association
- Suittsville Subdivision
Listing and Financial Details
- Assessor Parcel Number 0852-35-1524
Map
Home Values in the Area
Average Home Value in this Area
Tax History
| Year | Tax Paid | Tax Assessment Tax Assessment Total Assessment is a certain percentage of the fair market value that is determined by local assessors to be the total taxable value of land and additions on the property. | Land | Improvement |
|---|---|---|---|---|
| 2024 | $1,263 | $109,429 | $61,435 | $47,994 |
| 2023 | $1,191 | $109,429 | $61,435 | $47,994 |
| 2022 | $1,137 | $109,429 | $61,435 | $47,994 |
| 2021 | $924 | $109,429 | $61,435 | $47,994 |
| 2020 | $913 | $109,429 | $61,435 | $47,994 |
| 2019 | $913 | $109,429 | $61,435 | $47,994 |
| 2018 | $861 | $94,358 | $53,330 | $41,028 |
| 2017 | $851 | $94,358 | $53,330 | $41,028 |
| 2016 | $825 | $94,358 | $53,330 | $41,028 |
| 2015 | $856 | $76,945 | $40,649 | $36,296 |
| 2014 | $856 | $76,945 | $40,649 | $36,296 |
Property History
| Date | Event | Price | Change | Sq Ft Price |
|---|---|---|---|---|
| 04/04/2025 04/04/25 | For Sale | $219,000 | -- | $215 / Sq Ft |
Deed History
| Date | Type | Sale Price | Title Company |
|---|---|---|---|
| Warranty Deed | $80,000 | -- | |
| Warranty Deed | $80,000 | -- |
Mortgage History
| Date | Status | Loan Amount | Loan Type |
|---|---|---|---|
| Open | $16,093 | FHA | |
| Open | $78,551 | FHA | |
| Previous Owner | $78,764 | No Value Available |
Similar Homes in Durham, NC
Source: Doorify MLS
MLS Number: 10087020
APN: 169784
- 3534 Cheek Rd
- 3521 Mountain Brook Cir
- 106 Canvasback Dr
- 131 Kinnakeet Dr
- 207 Kinnakeet Dr
- 410 Pintail Ct
- 3007 Cardinal Lake Dr
- 3403 Cardinal Lake Dr
- 3417 Cardinal Lake Dr
- 104 Rosebud Ln
- 116 Rosebud Ln
- 2101 Cheek Rd
- 2015 Cheek Rd
- 4300-4304 Cheek Rd
- 1 Serenity Ct
- 6 Heatherford Ct
- 3117 Cheek Rd
- 3721 Brightwood Ln
- 2504 E East Geer St
- 2651 Burton Rd
