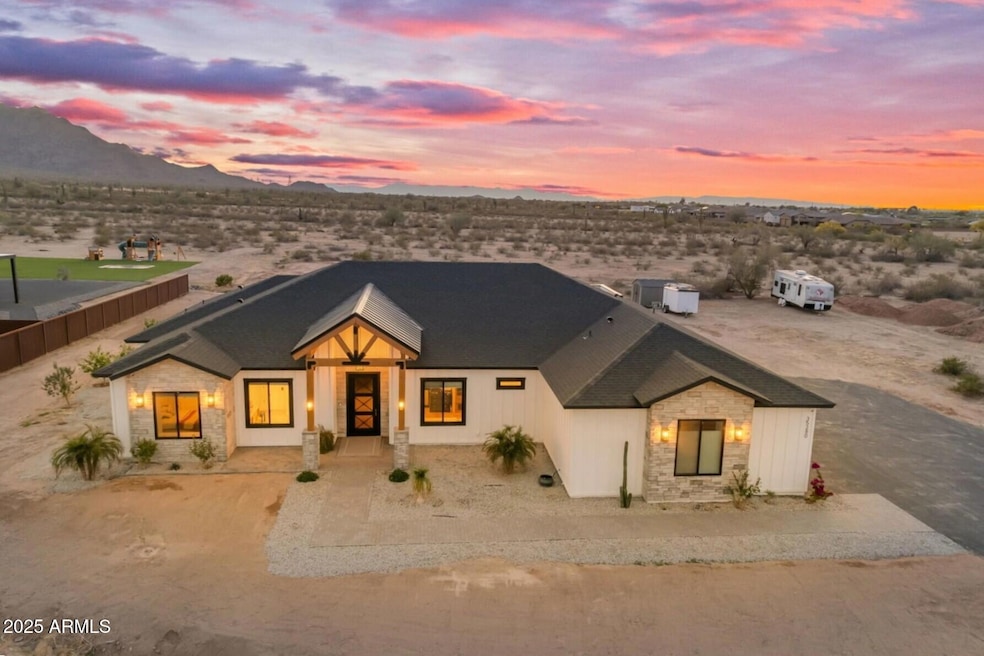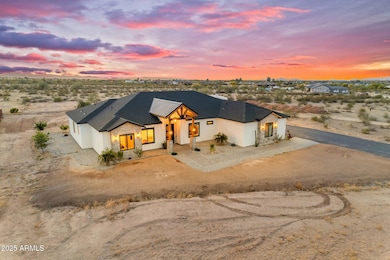
35280 N Bell Rd Queen Creek, AZ 85144
San Tan Mountain NeighborhoodEstimated payment $7,787/month
Highlights
- Horses Allowed On Property
- Granite Countertops
- Balcony
- Mountain View
- No HOA
- Eat-In Kitchen
About This Home
Where luxury meets tranquility at the base of the majestic San Tan Mountains. Situated on over two acres of pristine desert landscape, this custom-built estate offers an unparalleled combination of privacy, stunning natural beauty, and convenient access to all that Queen Creek has to offer.
Wake up to breathtaking sunrises and unwind each evening with glowing Arizona sunsets, all from the comfort of your expansive 900-square-foot elevated balcony. With panoramic mountain views that stretch for miles, this outdoor space is truly a showstopper, perfect for quiet mornings, entertaining guests, or simply soaking in the serene surroundings.
Inside, the home showcases a thoughtful and functional split floor plan, offering the ideal balance between privacy and connectivity. The spacious primary suite is tucked away for peaceful seclusion, while a separate guest suite with its own private bathroom creates a comfortable and inviting space for visitors. Throughout the home, you'll find luxurious upgrades, high-end finishes, and meticulous craftsmanship that speak to the quality of this custom build.
At the heart of the home, the gourmet kitchen is both elegant and functional, featuring top-of-the-line appliances, custom cabinetry, and generous counter space designed for cooking, gathering, and creating lasting memories. Large windows and sliding glass doors flood the open-concept living spaces with natural light, creating a seamless flow between indoor and outdoor living.
Designed with energy efficiency in mind, this home combines modern systems with timeless architecture, offering comfort and cost savings year-round. An oversized garage with epoxy provides ample space for vehicles, toys, or even future expansion, with plenty of room on the property to bring your vision to life.
Tucked away in a peaceful and private setting, yet just minutes from the shopping, dining, and entertainment of Queen Creek, this one-of-a-kind desert oasis invites you to live the lifestyle you've always dreamed of, close to nature, wrapped in luxury, and surrounded by views that will take your breath away.
Home Details
Home Type
- Single Family
Est. Annual Taxes
- $1,354
Year Built
- Built in 2023
Parking
- 2 Open Parking Spaces
- 3 Car Garage
Home Design
- Wood Frame Construction
- Concrete Roof
- Stucco
Interior Spaces
- 2,791 Sq Ft Home
- 1-Story Property
- Ceiling height of 9 feet or more
- Ceiling Fan
- Double Pane Windows
- Mountain Views
- Washer and Dryer Hookup
Kitchen
- Eat-In Kitchen
- Built-In Microwave
- Kitchen Island
- Granite Countertops
Flooring
- Carpet
- Tile
Bedrooms and Bathrooms
- 4 Bedrooms
- Primary Bathroom is a Full Bathroom
- 3.5 Bathrooms
- Dual Vanity Sinks in Primary Bathroom
Schools
- San Tan Heights Elementary
- San Tan Foothills High School
Utilities
- Cooling Available
- Heating System Uses Natural Gas
- Septic Tank
- High Speed Internet
- Cable TV Available
Additional Features
- Balcony
- 2.18 Acre Lot
- Horses Allowed On Property
Community Details
- No Home Owners Association
- Association fees include no fees
- Built by Custom
- Chandler Heights Ranches Unit Ii 9 047 Subdivision
Listing and Financial Details
- Tax Lot 320
- Assessor Parcel Number 509-07-005-H
Map
Home Values in the Area
Average Home Value in this Area
Tax History
| Year | Tax Paid | Tax Assessment Tax Assessment Total Assessment is a certain percentage of the fair market value that is determined by local assessors to be the total taxable value of land and additions on the property. | Land | Improvement |
|---|---|---|---|---|
| 2025 | $1,354 | $70,364 | -- | -- |
| 2024 | $1,356 | -- | -- | -- |
| 2023 | $1,356 | $23,907 | $23,907 | $0 |
Property History
| Date | Event | Price | Change | Sq Ft Price |
|---|---|---|---|---|
| 04/04/2025 04/04/25 | For Sale | $1,375,000 | -- | $493 / Sq Ft |
Mortgage History
| Date | Status | Loan Amount | Loan Type |
|---|---|---|---|
| Closed | $572,250 | Construction |
Similar Homes in Queen Creek, AZ
Source: Arizona Regional Multiple Listing Service (ARMLS)
MLS Number: 6846606
APN: 509-07-005H
- 10803 W Dove Roost Rd
- 10970 W Dove Roost Rd Unit 43
- 10760 W Golddust Dr
- 0 N Bell Rd Unit 6848272
- 0 N Bell Rd Unit 2 6821141
- 0 N Bell Rd Unit 343 6816965
- 0 N Bell Rd Unit 4 6345746
- 11254 W Dove Roost Rd Unit 39
- 9121 W Quail Trail
- 19035 E Sunnydale Dr
- 9768 W Prospector Dr
- 0 S Grapefruit -- Unit 23
- 0 S 188th Place Unit B-5
- 19428 E Hunt Hwy
- 9625 W Prospector Dr
- 26609 S 187th St
- 18934 E Happy Rd
- 26719 S 195th St
- 18637 E Flintlock Dr
- 26015 S Grapefruit Dr






