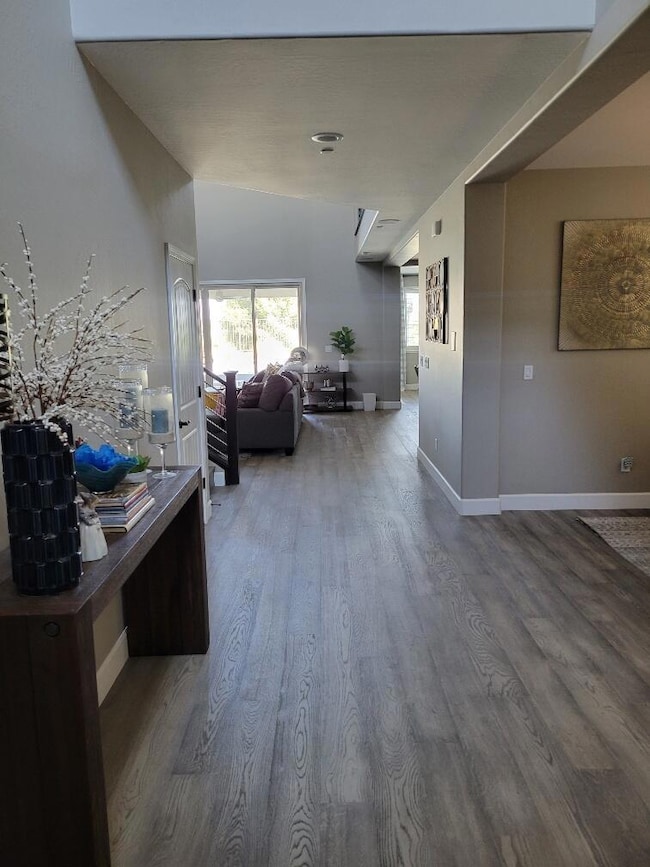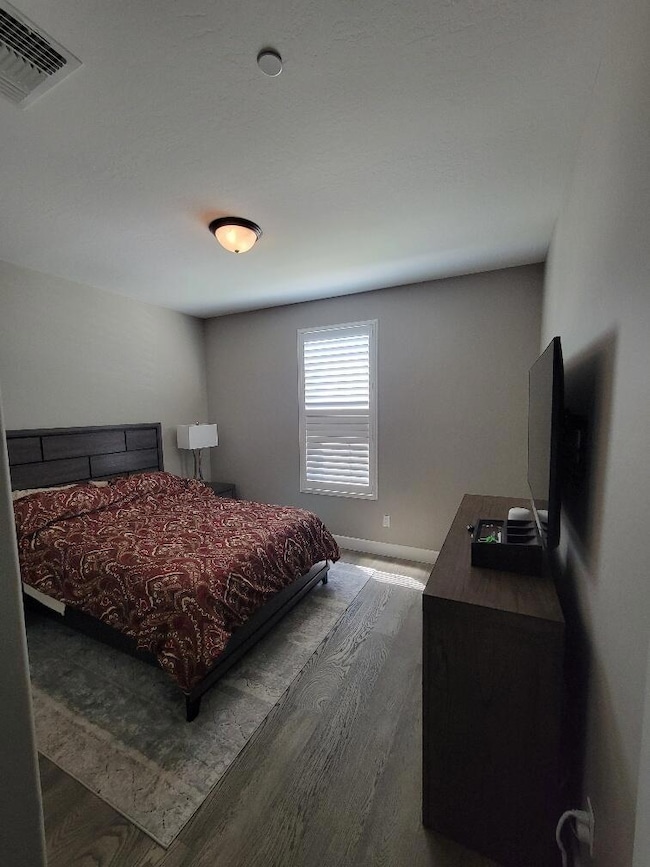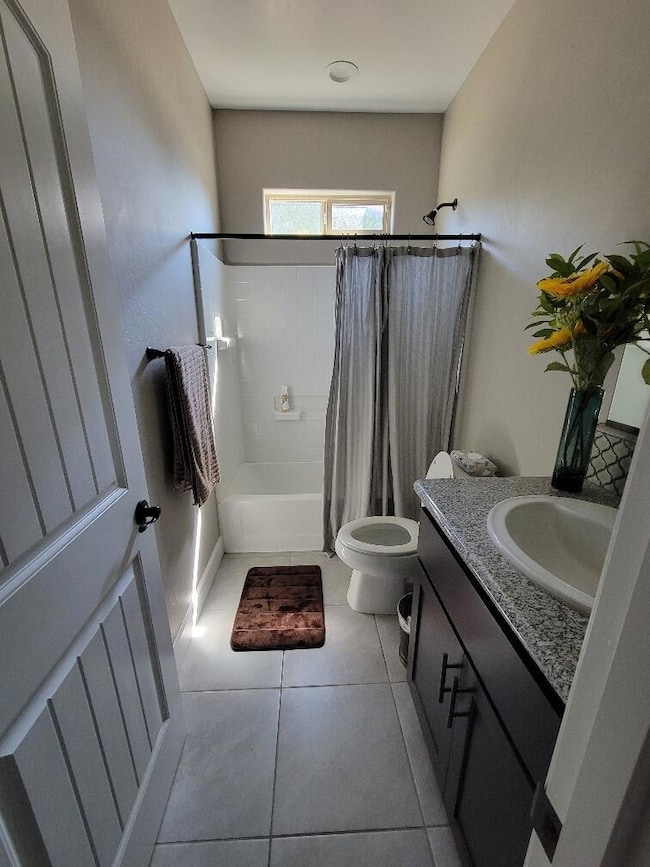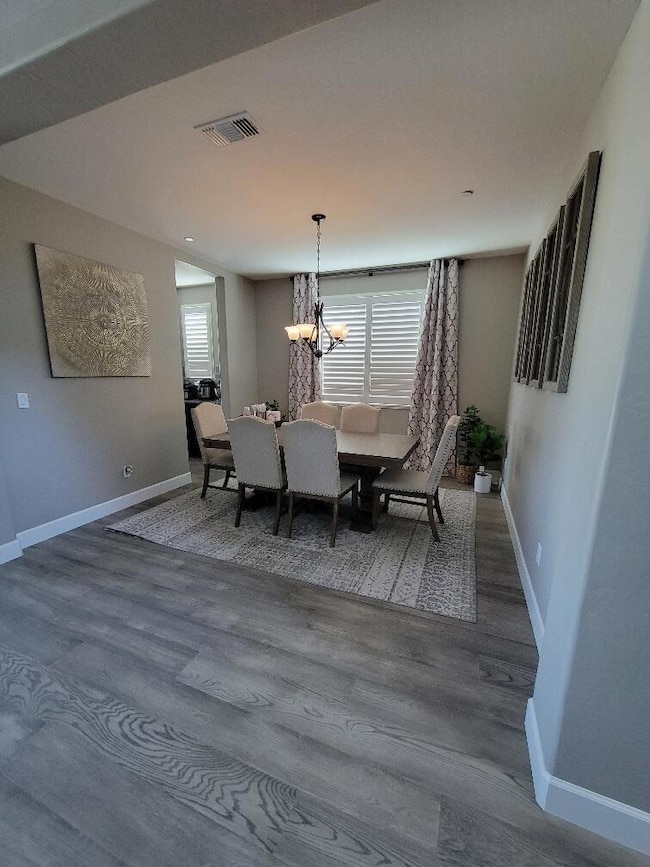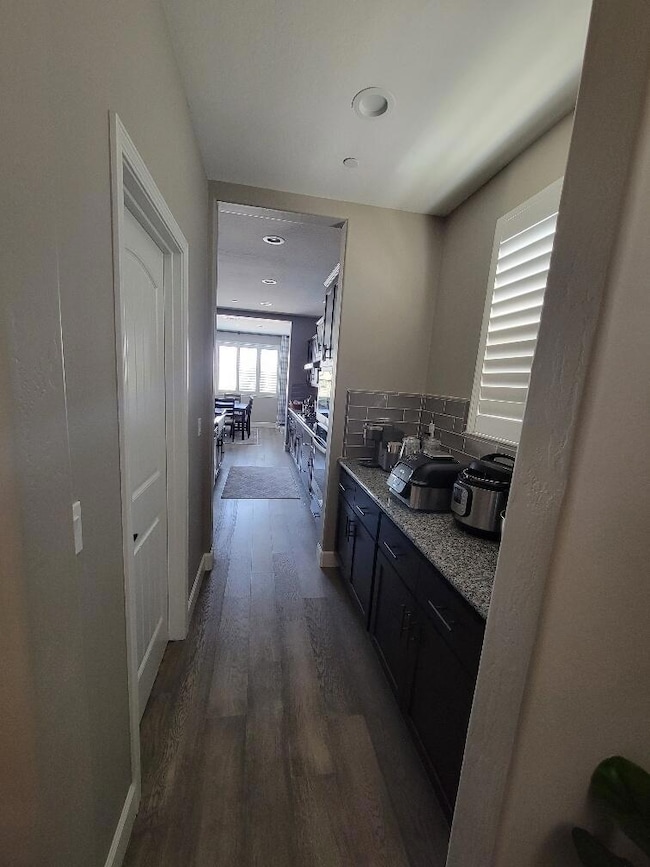
3529 Elberta Cir Dinuba, CA 93618
Estimated payment $5,883/month
Highlights
- On Golf Course
- Gated Community
- Wood Flooring
- In Ground Pool
- Two Story Ceilings
- Granite Countertops
About This Home
Reduced Price! Welcome Home to this spectacular 5 bedroom 4 bathroom home with 2 master bedrooms located within the Ridge Creek Estates Community. Sitting right on the 11th hole of the Golf Course, this beautiful home offers many upgrades like a beautiful pool and spa, hardwood floors throughout, balcony on 2nd Floor overlooking the pool and golf course, surround sound inside and out, centralized vacuum, putting green, gazebo with built in barbeque, window shutters throughout, concrete driveway and side yard and a 3 Car garage with epoxy flooring. You must see to really appreciate what an amazing house this really is. Plenty of room for RV Parking. Home is beautiful and ready to move in! Please note that Refrigerator in Kitchen is not included in sale.
Home Details
Home Type
- Single Family
Est. Annual Taxes
- $8,586
Year Built
- Built in 2020
Lot Details
- 10,082 Sq Ft Lot
- On Golf Course
- South Facing Home
HOA Fees
- $165 Monthly HOA Fees
Parking
- 3 Car Garage
- Front Facing Garage
- Garage Door Opener
Home Design
- Slab Foundation
- Tile Roof
- Stone Veneer
- Stucco
Interior Spaces
- 3,693 Sq Ft Home
- 2-Story Property
- Central Vacuum
- Wired For Sound
- Two Story Ceilings
- Wood Flooring
- Golf Course Views
Kitchen
- Gas Range
- Range Hood
- Microwave
- Dishwasher
- Kitchen Island
- Granite Countertops
Bedrooms and Bathrooms
- 5 Bedrooms
Laundry
- Laundry Room
- Washer
Pool
- In Ground Pool
- In Ground Spa
Outdoor Features
- Balcony
- Patio
- Outdoor Grill
Utilities
- Central Heating and Cooling System
- Natural Gas Connected
Listing and Financial Details
- Assessor Parcel Number 012380020000
Community Details
Overview
- Association fees include ground maintenance
- Ridge Creek Estates Association, Phone Number (559) 297-5910
- Ridge Creek Estates Subdivision
Security
- Gated Community
Map
Home Values in the Area
Average Home Value in this Area
Tax History
| Year | Tax Paid | Tax Assessment Tax Assessment Total Assessment is a certain percentage of the fair market value that is determined by local assessors to be the total taxable value of land and additions on the property. | Land | Improvement |
|---|---|---|---|---|
| 2024 | $8,586 | $758,225 | $107,224 | $651,001 |
| 2023 | $8,506 | $743,359 | $105,122 | $638,237 |
| 2022 | $8,439 | $728,784 | $103,061 | $625,723 |
| 2021 | $7,857 | $679,467 | $101,036 | $578,431 |
| 2020 | $584 | $49,972 | $49,972 | $0 |
| 2019 | $583 | $48,992 | $48,992 | $0 |
| 2018 | $560 | $48,031 | $48,031 | $0 |
Property History
| Date | Event | Price | Change | Sq Ft Price |
|---|---|---|---|---|
| 04/14/2025 04/14/25 | Price Changed | $898,000 | -5.3% | $243 / Sq Ft |
| 01/16/2025 01/16/25 | For Sale | $948,000 | -- | $257 / Sq Ft |
Deed History
| Date | Type | Sale Price | Title Company |
|---|---|---|---|
| Grant Deed | $673,000 | Placer Title Company | |
| Interfamily Deed Transfer | -- | Placer Title Company |
Mortgage History
| Date | Status | Loan Amount | Loan Type |
|---|---|---|---|
| Open | $297,000 | New Conventional | |
| Open | $445,000 | Commercial |
Similar Homes in Dinuba, CA
Source: Tulare County MLS
MLS Number: 233031
APN: 012-380-020-000
- 1267 Gold King Place
- 1257 Ridge Creek Estates Way
- 42162 Road 72
- 1502 Concord Way Unit Lt 38
- 1484 Concord Way Unit Lt 37
- 1468 Concord Way Unit Lt 36
- 784 N Lillie Ave
- 7522 Avenue 408
- 1007 Ruby Ln Unit Lt 53
- 5619 Avenue 397
- 835 Sarah Ln
- 1177 Timothy Ave
- 0 S Alta Ave
- 0 N Euclid Ave
- 638 W Kern St
- 0 Road 80
- 179 E El Monte Way
- 333 N L St
- 330 N L St
- 43016 Road 68


