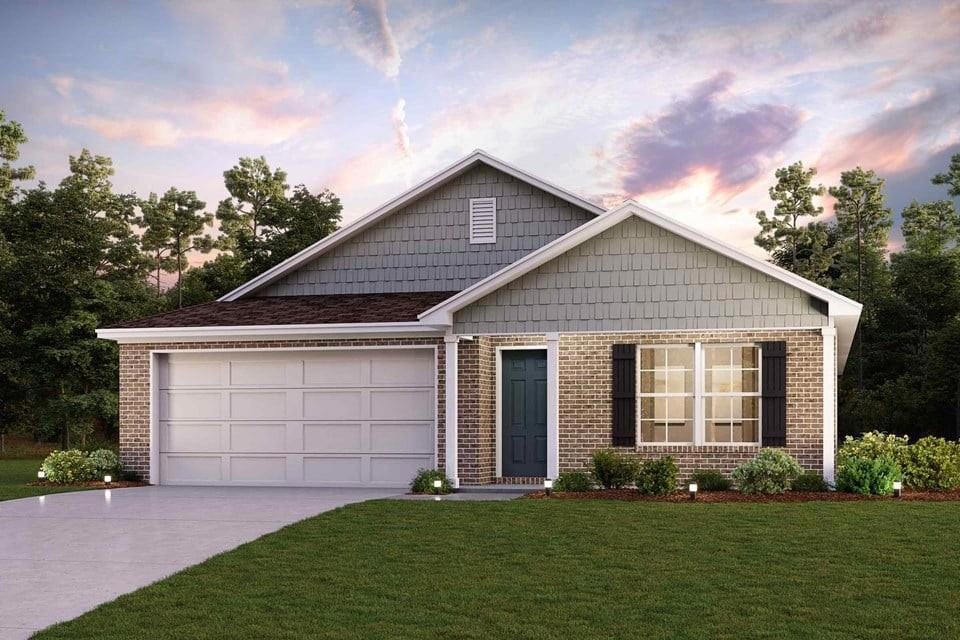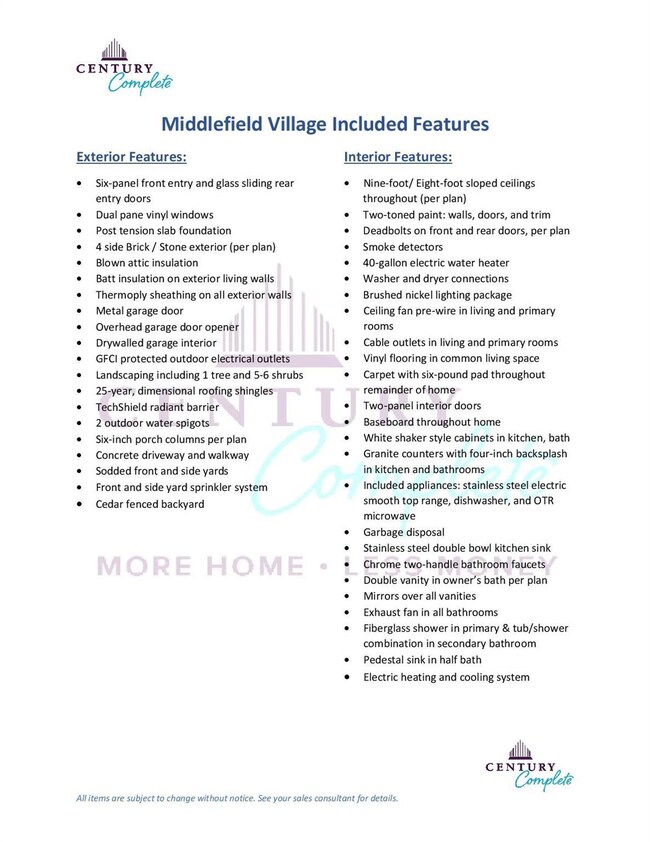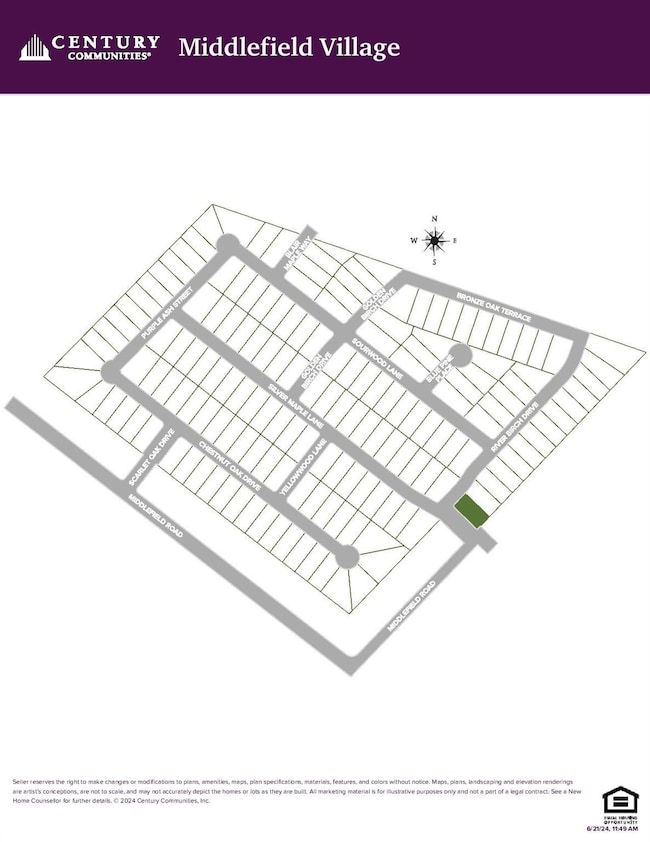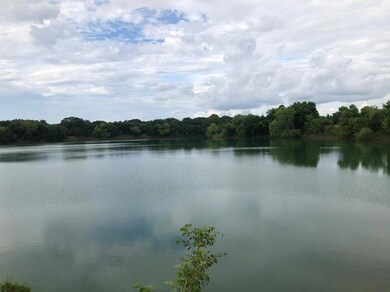
3529 Sourwood Ln Dallas, TX 75253
Rylie NeighborhoodEstimated payment $2,014/month
Highlights
- New Construction
- Traditional Architecture
- Private Yard
- Vaulted Ceiling
- Granite Countertops
- Covered patio or porch
About This Home
Functional yet stylish, the one-story Covington at Middlefield Village offers a thoughtfully designed layout to accommodate your busy lifestyle. As you enter the home you’ll find a long foyer leading to an open-concept layout—anchored by a spacious great room, a modern kitchen and charming dining area with direct access to the covered patio. You’ll also appreciate three generous secondary bedrooms—sharing a full hall bath—and convenient laundry room. Tucked away at the back of the home, the secluded primary suite showcases a roomy walk-in closet and private bath with dual sinks and walk-in shower. Conveniently situated near I-20 and I-45, Middlefield Village is an easy drive from downtown Dallas, along with regional employment and entertainment hubs. You’ll love the community’s prime location near shopping, dining and an abundance of outdoor recreational opportunities! Est. June completion!
Home Details
Home Type
- Single Family
Year Built
- Built in 2025 | New Construction
Lot Details
- 10,019 Sq Ft Lot
- Wood Fence
- Landscaped
- Interior Lot
- Private Yard
- Back Yard
HOA Fees
- $40 Monthly HOA Fees
Parking
- 2-Car Garage with one garage door
- Front Facing Garage
- Garage Door Opener
- Driveway
Home Design
- Traditional Architecture
- Brick Exterior Construction
- Slab Foundation
- Composition Roof
- Siding
Interior Spaces
- 1,607 Sq Ft Home
- 1-Story Property
- Built-In Features
- Vaulted Ceiling
- Ceiling Fan
- Decorative Lighting
- Fire and Smoke Detector
Kitchen
- Eat-In Kitchen
- Electric Range
- Microwave
- Dishwasher
- Granite Countertops
- Disposal
Flooring
- Carpet
- Ceramic Tile
Bedrooms and Bathrooms
- 4 Bedrooms
- 2 Full Bathrooms
- Double Vanity
Laundry
- Laundry in Utility Room
- Full Size Washer or Dryer
- Washer and Electric Dryer Hookup
Outdoor Features
- Covered patio or porch
- Exterior Lighting
Schools
- Ebby Halliday Elementary School
- Seagoville Middle School
- Seagoville High School
Utilities
- Central Heating and Cooling System
- High Speed Internet
- Cable TV Available
Community Details
- Association fees include management fees
- Middlefield Village HOA
- Middlefield Village Subdivision
- Mandatory home owners association
Listing and Financial Details
- Legal Lot and Block 13 / G/8770
Map
Home Values in the Area
Average Home Value in this Area
Property History
| Date | Event | Price | Change | Sq Ft Price |
|---|---|---|---|---|
| 03/05/2025 03/05/25 | Pending | -- | -- | -- |
| 02/10/2025 02/10/25 | For Sale | $299,900 | -- | $187 / Sq Ft |
Similar Homes in the area
Source: North Texas Real Estate Information Systems (NTREIS)
MLS Number: 20840259
- 3535 Sourwood Ln
- 3523 Sourwood Ln
- 3530 Silver Maple Ln
- 3524 Silver Maple Ln
- 3511 Sourwood Ln
- 3512 Silver Maple Ln
- 3519 Silver Maple Ln
- 3545 Chestnut Oak Dr
- 3545 Chestnut Oak Dr
- 3545 Chestnut Oak Dr
- 3545 Chestnut Oak Dr
- 3545 Chestnut Oak Dr
- 3545 Chestnut Oak Dr
- 3545 Chestnut Oak Dr
- 3545 Chestnut Oak Dr
- 3735 Middlefield Rd
- 9219 Crimnson Ct
- 9000 Teagarden Rd
- 9961 Teagarden Rd Unit 3 ac
- 9961 Teagarden Rd




