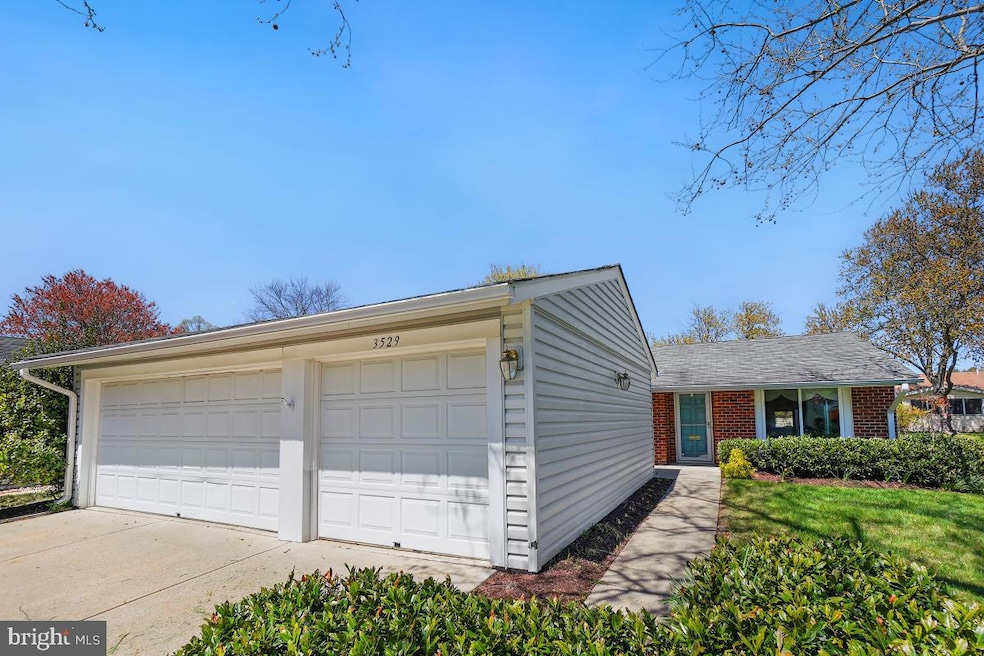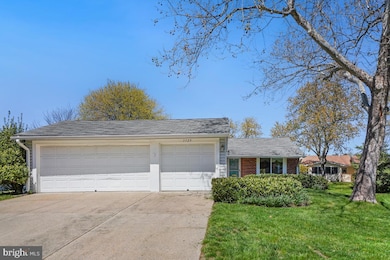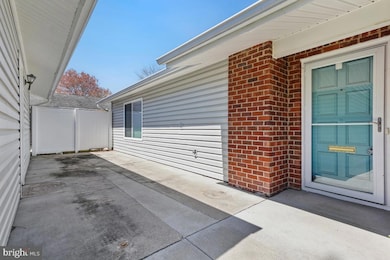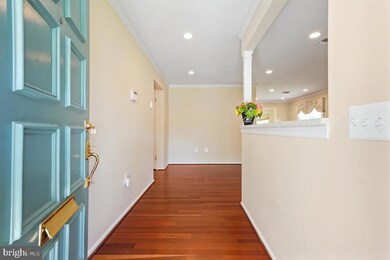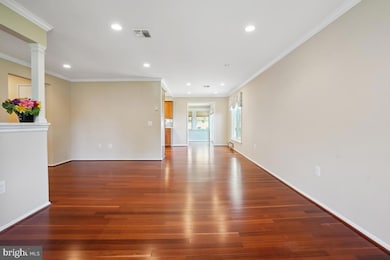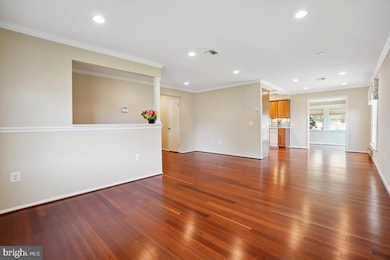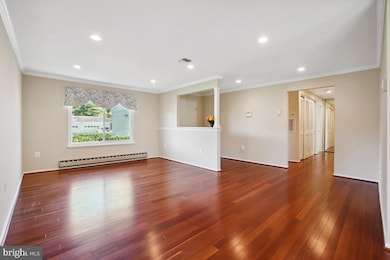
3529 Twin Branches Dr Silver Spring, MD 20906
Estimated payment $4,606/month
Highlights
- Golf Club
- 24-Hour Security
- Senior Living
- Fitness Center
- Transportation Service
- Gated Community
About This Home
55+ community in Leisure World !! Popular Patio Home in mutual #15 and lovely one floor living is waiting for you. Featuring 3 car garage with additional storage and 3 nice size bedrooms ,2 updated full baths sunroom and near clubhouse 2. Gleaming hardwood floors throughout, Open foyer with hall closet , Large Living room and dining room, updated kitchen with granite countertops, tile backsplash pantry with pull-outs and opens to the sunroom and separate dining room. Lot's of recessed lights and no stucco ceiling . Hall laundry area with full size washer/dryer. Bedroom 2 has a Murphy bed for company . Quiet street and great setting !! Large serene patio area to enjoy relaxing or your morning coffee. This home is move-in ready and shows like a model. Come live the Leisure World lifestyle with tons of amenities... 18 hole golf course. tennis /pickeball courts, restaurants, fitness center, indoor/outdoor pool, 2 clubhouses, tons of activities and clubs to join, medical center, shuttle service and the list goes on....
Townhouse Details
Home Type
- Townhome
Est. Annual Taxes
- $4,736
Year Built
- Built in 1977
HOA Fees
- $974 Monthly HOA Fees
Parking
- 3 Car Attached Garage
- Parking Storage or Cabinetry
- Front Facing Garage
- Garage Door Opener
- Secure Parking
Home Design
- Semi-Detached or Twin Home
- Rambler Architecture
Interior Spaces
- 1,251 Sq Ft Home
- Property has 1 Level
- Open Floorplan
- Crown Molding
- Ceiling Fan
- Recessed Lighting
- Window Treatments
- Sliding Doors
- Six Panel Doors
- Family Room Off Kitchen
- Formal Dining Room
- Wood Flooring
- Security Gate
Kitchen
- Electric Oven or Range
- Built-In Microwave
- Dishwasher
- Upgraded Countertops
- Disposal
Bedrooms and Bathrooms
- 3 Main Level Bedrooms
- 2 Full Bathrooms
- Walk-in Shower
Laundry
- Laundry in unit
- Dryer
- Washer
Accessible Home Design
- No Interior Steps
- Level Entry For Accessibility
Utilities
- Central Air
- Electric Baseboard Heater
- Electric Water Heater
Additional Features
- Exterior Lighting
- Property is in excellent condition
Listing and Financial Details
- Assessor Parcel Number 161301765483
Community Details
Overview
- Senior Living
- Association fees include common area maintenance, electricity, lawn maintenance, recreation facility, road maintenance, security gate, sewer, trash, water
- Senior Community | Residents must be 55 or older
- Rossmoor Mutual #15 HOA
- Rossmoor Mutual # 15 Condos
- Rossmoor Mutual #15 Subdivision
- Property Manager
Amenities
- Transportation Service
- Picnic Area
- Common Area
- Bank or Banking On-Site
- Clubhouse
- Billiard Room
- Art Studio
- Community Library
Recreation
- Golf Club
- Golf Course Community
- Golf Course Membership Available
- Tennis Courts
- Fitness Center
- Community Indoor Pool
- Pool Membership Available
- Putting Green
- Jogging Path
Pet Policy
- Pets allowed on a case-by-case basis
Security
- 24-Hour Security
- Gated Community
- Storm Doors
- Fire and Smoke Detector
Map
Home Values in the Area
Average Home Value in this Area
Tax History
| Year | Tax Paid | Tax Assessment Tax Assessment Total Assessment is a certain percentage of the fair market value that is determined by local assessors to be the total taxable value of land and additions on the property. | Land | Improvement |
|---|---|---|---|---|
| 2024 | $4,736 | $395,000 | $118,500 | $276,500 |
| 2023 | $4,015 | $393,333 | $0 | $0 |
| 2022 | $3,796 | $391,667 | $0 | $0 |
| 2021 | $3,766 | $390,000 | $117,000 | $273,000 |
| 2020 | $0 | $376,667 | $0 | $0 |
| 2019 | $6,920 | $363,333 | $0 | $0 |
| 2018 | $3,320 | $350,000 | $105,000 | $245,000 |
| 2017 | $3,735 | $326,667 | $0 | $0 |
| 2016 | $2,681 | $303,333 | $0 | $0 |
| 2015 | $2,681 | $280,000 | $0 | $0 |
| 2014 | $2,681 | $280,000 | $0 | $0 |
Property History
| Date | Event | Price | Change | Sq Ft Price |
|---|---|---|---|---|
| 04/18/2025 04/18/25 | For Sale | $579,900 | +28.9% | $464 / Sq Ft |
| 08/26/2022 08/26/22 | Sold | $450,000 | 0.0% | $360 / Sq Ft |
| 07/27/2022 07/27/22 | Pending | -- | -- | -- |
| 07/24/2022 07/24/22 | For Sale | $450,000 | +23.3% | $360 / Sq Ft |
| 01/21/2014 01/21/14 | Sold | $365,000 | 0.0% | $292 / Sq Ft |
| 11/26/2013 11/26/13 | Pending | -- | -- | -- |
| 11/26/2013 11/26/13 | Off Market | $365,000 | -- | -- |
| 11/25/2013 11/25/13 | For Sale | $365,000 | -- | $292 / Sq Ft |
Deed History
| Date | Type | Sale Price | Title Company |
|---|---|---|---|
| Deed | $450,000 | None Listed On Document | |
| Deed | $365,000 | None Available | |
| Deed | -- | -- | |
| Deed | -- | -- | |
| Deed | -- | -- | |
| Deed | $240,000 | -- |
Similar Homes in Silver Spring, MD
Source: Bright MLS
MLS Number: MDMC2175160
APN: 13-01765483
- 3310 N Leisure World Blvd
- 3310 N Leisure World Blvd Unit 931
- 3310 N Leisure World Blvd Unit 6227
- 3310 N Leisure World Blvd Unit 316
- 3310 N Leisure World Blvd Unit 612
- 3310 N Leisure World Blvd Unit 230
- 3310 N Leisure World Blvd
- 15400 Bramblewood Dr
- 3400 Parker Creek Ln Unit 96A
- 3850 Clara Downey Ave Unit 24
- 3330 N Leisure World Blvd Unit 5-415
- 3330 N Leisure World Blvd Unit 5-317
- 3330 N Leisure World Blvd Unit 5-919
- 3330 N Leisure World Blvd Unit 5-1017
- 3330 N Leisure World Blvd Unit 5-511
- 3330 N Leisure World Blvd Unit 5-1021
- 3330 N Leisure World Blvd Unit 5-212
- 3305 Solomons Ct
- 3910 Doc Berlin Dr Unit 41
- 3210 N Leisure World Blvd Unit 219
