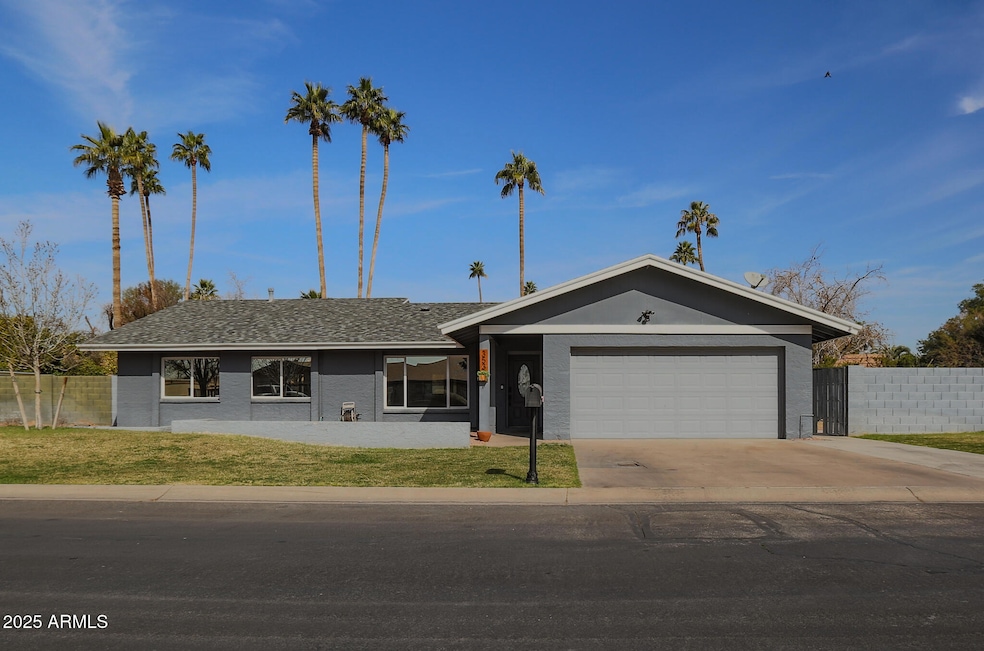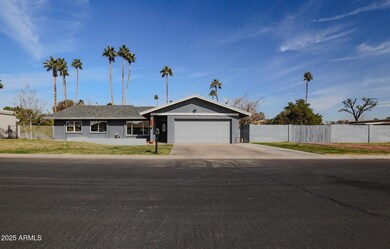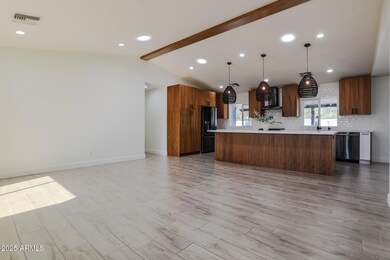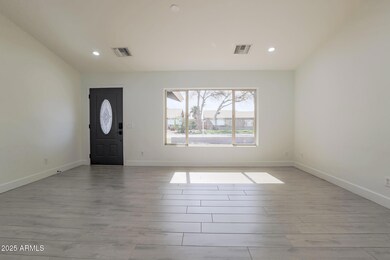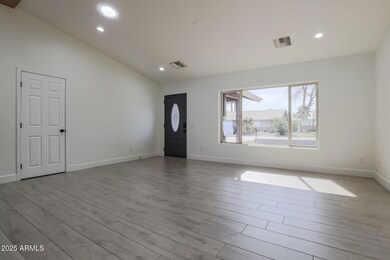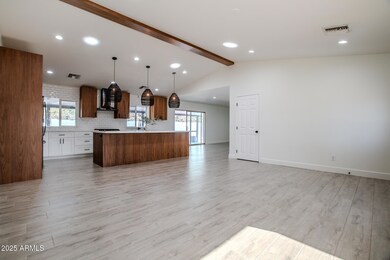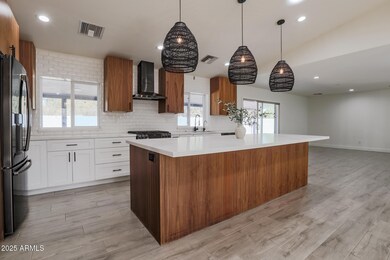
353 Ancora Dr S Litchfield Park, AZ 85340
Litchfield NeighborhoodHighlights
- Golf Course Community
- The property is located in a historic district
- Mountain View
- Litchfield Elementary School Rated A-
- RV Gated
- Vaulted Ceiling
About This Home
As of March 2025Welcome Home to Modern Elegance in Litchfield Park, AZ!
Step inside this beautifully reimagined oasis, where contemporary design meets thoughtful functionality. Every inch of this fully remodeled home has been curated to impress, boasting updated electrical, sleek flooring, fresh new paint, and modern fixtures throughout. The kitchen serves as the heart of the home with vastly large island, featuring stylish finishes that make cooking and entertaining a joy.
With 3 spacious bedrooms, 2 updated bathrooms, and soaring vaulted ceilings, the interior is a sanctuary of light and comfort. But the beauty doesn't stop indoors. This property is set on an expansive oversized lot with an RV gate, offering the perfect canvas for your outdoor dreams—be it gardening, a workshop, or simply room to roam.
Adding to the charm is an oversized laundry room, a rare find that blends practicality with potential for customization. Nestled in the desirable community of Litchfield Park, you're just moments from parks, top-rated schools, boutique dining, and shopping.
This home isn't just move-in ready it's ready to inspire. Schedule your showing today and see why this property deserves a feature in your life!
Last Agent to Sell the Property
Libertas Real Estate Brokerage Phone: 623-271-9742 License #BR548960000

Home Details
Home Type
- Single Family
Est. Annual Taxes
- $1,572
Year Built
- Built in 1975
Lot Details
- 10,123 Sq Ft Lot
- Block Wall Fence
- Front and Back Yard Sprinklers
- Grass Covered Lot
Parking
- 2 Car Garage
- RV Gated
Home Design
- Composition Roof
- Block Exterior
- Stucco
Interior Spaces
- 1,653 Sq Ft Home
- 1-Story Property
- Vaulted Ceiling
- Ceiling Fan
- ENERGY STAR Qualified Windows
- Tile Flooring
- Mountain Views
Kitchen
- Eat-In Kitchen
- Built-In Microwave
- Kitchen Island
Bedrooms and Bathrooms
- 3 Bedrooms
- 2 Bathrooms
Location
- The property is located in a historic district
Schools
- Litchfield Elementary School
- Western Sky Middle School
- Millennium High School
Utilities
- Cooling Available
- Heating System Uses Natural Gas
Listing and Financial Details
- Tax Lot 62
- Assessor Parcel Number 501-70-073
Community Details
Overview
- No Home Owners Association
- Association fees include no fees
- Litchfield Park Subdivision No. 16
Recreation
- Golf Course Community
- Tennis Courts
- Community Pool
Map
Home Values in the Area
Average Home Value in this Area
Property History
| Date | Event | Price | Change | Sq Ft Price |
|---|---|---|---|---|
| 03/20/2025 03/20/25 | Sold | $547,180 | 0.0% | $331 / Sq Ft |
| 02/15/2025 02/15/25 | Pending | -- | -- | -- |
| 02/13/2025 02/13/25 | For Sale | $547,180 | +143.2% | $331 / Sq Ft |
| 04/29/2015 04/29/15 | Sold | $225,000 | 0.0% | $136 / Sq Ft |
| 03/20/2015 03/20/15 | Pending | -- | -- | -- |
| 12/08/2014 12/08/14 | Price Changed | $225,000 | -4.5% | $136 / Sq Ft |
| 10/30/2014 10/30/14 | Price Changed | $235,500 | -1.7% | $142 / Sq Ft |
| 10/06/2014 10/06/14 | Price Changed | $239,500 | +0.2% | $145 / Sq Ft |
| 09/23/2014 09/23/14 | Price Changed | $239,000 | -2.4% | $145 / Sq Ft |
| 08/30/2014 08/30/14 | For Sale | $245,000 | +79.7% | $148 / Sq Ft |
| 11/27/2012 11/27/12 | Sold | $136,350 | -5.3% | $82 / Sq Ft |
| 10/29/2012 10/29/12 | Pending | -- | -- | -- |
| 10/26/2012 10/26/12 | For Sale | $144,000 | 0.0% | $86 / Sq Ft |
| 10/26/2012 10/26/12 | Price Changed | $144,000 | -10.0% | $86 / Sq Ft |
| 10/17/2012 10/17/12 | Pending | -- | -- | -- |
| 09/14/2012 09/14/12 | For Sale | $160,000 | -- | $96 / Sq Ft |
Tax History
| Year | Tax Paid | Tax Assessment Tax Assessment Total Assessment is a certain percentage of the fair market value that is determined by local assessors to be the total taxable value of land and additions on the property. | Land | Improvement |
|---|---|---|---|---|
| 2025 | $1,572 | $20,375 | -- | -- |
| 2024 | $1,528 | $19,405 | -- | -- |
| 2023 | $1,528 | $34,870 | $6,970 | $27,900 |
| 2022 | $1,472 | $27,000 | $5,400 | $21,600 |
| 2021 | $1,579 | $27,070 | $5,410 | $21,660 |
| 2020 | $1,535 | $23,530 | $4,700 | $18,830 |
| 2019 | $1,445 | $21,010 | $4,200 | $16,810 |
| 2018 | $1,450 | $19,010 | $3,800 | $15,210 |
| 2017 | $1,379 | $17,630 | $3,520 | $14,110 |
| 2016 | $1,331 | $15,730 | $3,140 | $12,590 |
| 2015 | $1,248 | $14,170 | $2,830 | $11,340 |
Mortgage History
| Date | Status | Loan Amount | Loan Type |
|---|---|---|---|
| Open | $530,764 | New Conventional | |
| Previous Owner | $150,000 | Credit Line Revolving | |
| Previous Owner | $263,000 | New Conventional | |
| Previous Owner | $260,000 | New Conventional | |
| Previous Owner | $23,800 | Credit Line Revolving | |
| Previous Owner | $220,857 | New Conventional | |
| Previous Owner | $220,924 | FHA | |
| Previous Owner | $162,559 | FHA | |
| Previous Owner | $165,445 | FHA | |
| Previous Owner | $160,000 | Stand Alone Refi Refinance Of Original Loan | |
| Previous Owner | $131,400 | Unknown | |
| Previous Owner | $133,000 | New Conventional | |
| Previous Owner | $87,750 | New Conventional |
Deed History
| Date | Type | Sale Price | Title Company |
|---|---|---|---|
| Warranty Deed | $547,180 | Teema Title & Escrow Agency | |
| Warranty Deed | -- | None Listed On Document | |
| Warranty Deed | $225,000 | Lawyers Title | |
| Interfamily Deed Transfer | -- | Grand Canyon Title Agency | |
| Special Warranty Deed | -- | Grand Canyon Title Agency | |
| Trustee Deed | $174,931 | None Available | |
| Corporate Deed | -- | None Available | |
| Interfamily Deed Transfer | -- | Security Title Agency | |
| Interfamily Deed Transfer | -- | Security Title Agency | |
| Interfamily Deed Transfer | -- | Security Title Agency | |
| Interfamily Deed Transfer | -- | None Available | |
| Interfamily Deed Transfer | -- | None Available | |
| Interfamily Deed Transfer | -- | None Available | |
| Interfamily Deed Transfer | -- | None Available | |
| Interfamily Deed Transfer | -- | Premier Title Group Maricopa | |
| Warranty Deed | $140,000 | Equity Title Agency Inc | |
| Joint Tenancy Deed | $97,500 | First American Title |
Similar Homes in Litchfield Park, AZ
Source: Arizona Regional Multiple Listing Service (ARMLS)
MLS Number: 6809633
APN: 501-70-073
- 240 S Old Litchfield Rd Unit 109
- 240 S Old Litchfield Rd Unit 206
- 240 S Old Litchfield Rd Unit 107
- 240 S Old Litchfield Rd Unit 220
- 13820 W Cheery Lynn Rd
- 14246 W Columbus Ave
- 220 S Old Litchfield Rd Unit 111
- 14228 W Weldon Ave
- 3253 N 138th Ave
- 9963 W Cora Ln
- 14244 W Indianola Ave
- 153 Laguna Dr W
- 238 W Maya Dr
- 14282 W Indianola Ave
- 150 Bahia Ln W
- 14334 W Avalon Dr
- 3220 N 136th Dr
- 14333 W Lexington Ave
- 3852 N 143rd Ln
- 14432 W Weldon Ave
