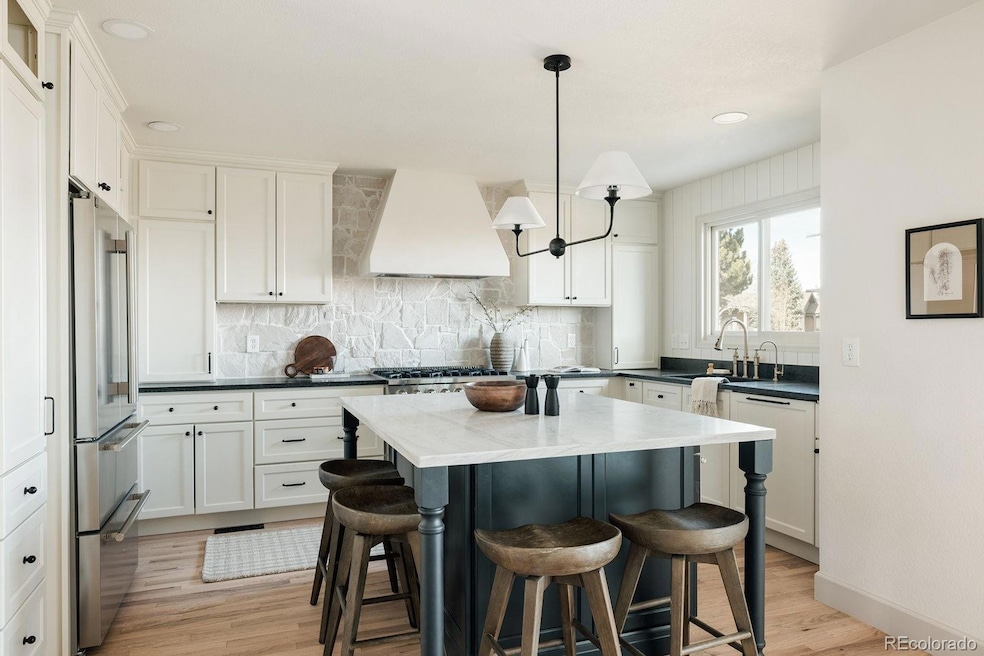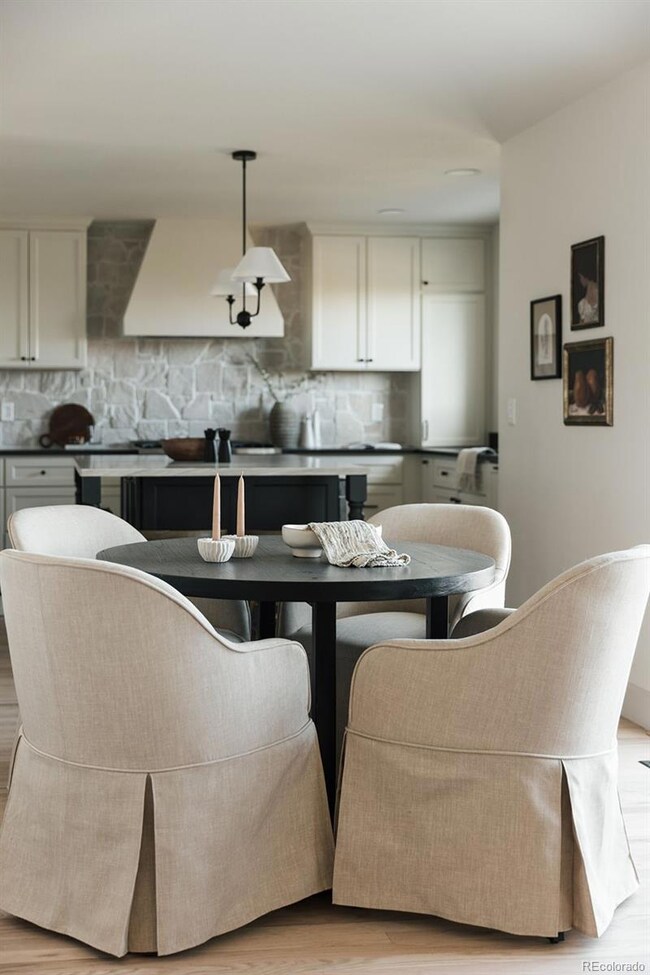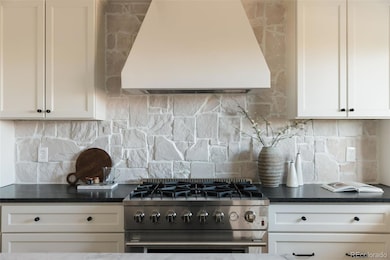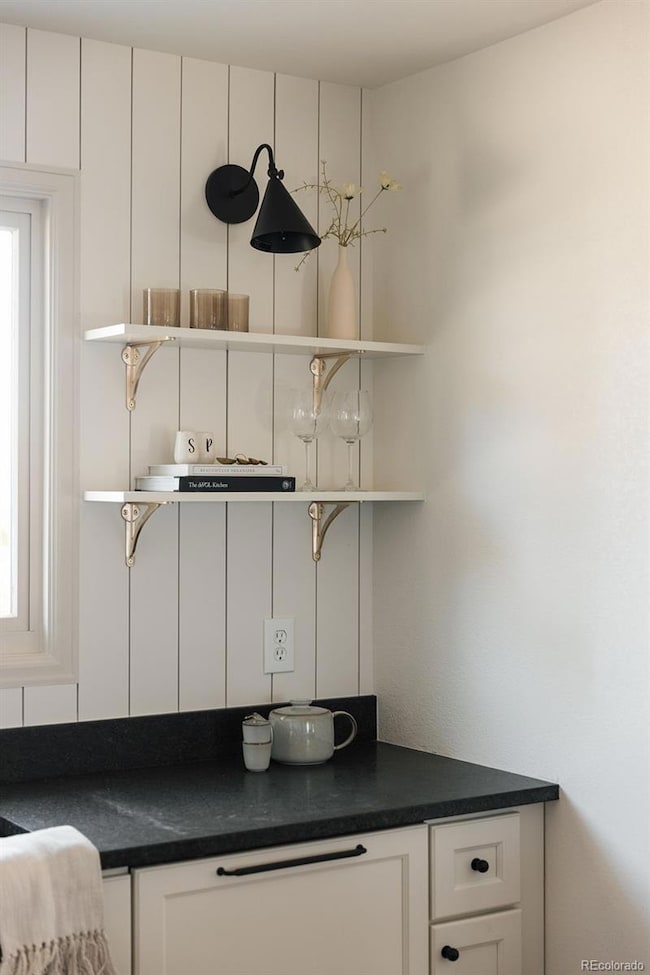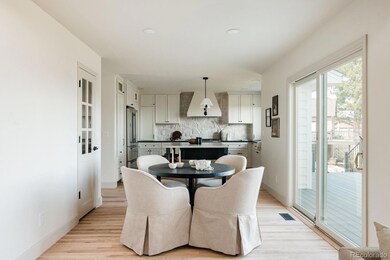
353 Columbine Ave Broomfield, CO 80020
Country Estates NeighborhoodHighlights
- Primary Bedroom Suite
- Fireplace in Primary Bedroom
- Vaulted Ceiling
- Aspen Creek K-8 School Rated A
- Deck
- Traditional Architecture
About This Home
As of April 2025Welcome to this professionally redesigned & completely remodeled home, it features new interior paint throughout, high-end designer lighting, skim-coated walls, & an abundance of natural light from newer Anderson windows. The grand foyer welcomes you with a stained wood, gridded front door that sets the tone for this exquisite home, complemented by new exterior paint & lighting that enhances the curb appeal. The main level includes a color-drenched formal living room with stunning custom wainscoting. The family room sits at the center of this home with soaring ceilings & floor-to-ceiling windows & a dual-sided Roman clay fireplace, which creates an inviting ambiance. The main-floor study or bedroom has access to a private new deck, shares the dual-sided fireplace, & a charming 3/4 bath with a custom rain shower. The chef’s kitchen boasts quartzite counters, custom stone backsplash, new brand-name appliances, hidden dishwasher, soft-close cabinetry, & convenient storage, including hidden electrical outlets in cabinets, a spice rack, & pots/pans drawers. Enjoy seamless indoor-outdoor entertaining with a breakfast nook leading to a new deck. The dining room offers a romantic atmosphere with carpentry accents. A mudroom with brick floors, shiplap accents, & built-ins adds functionality. A 3-car tandem garage includes a dog run & service door for convenience. The spacious yard can be fully fenced & backs to a creek & walking trail. Upstairs, the primary suite features hardwood floors, a fireplace, & a private spa-like bath with a luxurious soaking tub, designer lighting, & wood accents. 2 additional bedrooms share a stunning full bath. The finished walkout basement includes a custom kids' dream playhouse, large guest room, fully remodeled bath, & flex space. This home is energy-efficient, with a new furnace, AC, water heater, & attic fan. Boulder valley schools, easy access to Boulder, Denver, & DIA, enjoy no HOA, no metro tax, & a great community with parks & trails.
Last Agent to Sell the Property
RE/MAX Northwest Inc Brokerage Email: psubry@coloradohomesales.com,303-898-7783 License #040024437

Co-Listed By
RE/MAX Northwest Inc Brokerage Email: psubry@coloradohomesales.com,303-898-7783 License #100092787
Home Details
Home Type
- Single Family
Est. Annual Taxes
- $4,911
Year Built
- Built in 1991 | Remodeled
Lot Details
- 0.26 Acre Lot
- West Facing Home
- Private Yard
- Property is zoned E-2
Parking
- 3 Car Attached Garage
Home Design
- Traditional Architecture
- Brick Exterior Construction
- Slab Foundation
- Frame Construction
- Composition Roof
- Wood Siding
Interior Spaces
- 2-Story Property
- Built-In Features
- Vaulted Ceiling
- Gas Fireplace
- Double Pane Windows
- Family Room with Fireplace
- 3 Fireplaces
- Great Room
- Living Room
- Dining Room
- Loft
- Utility Room
- Attic Fan
- Fire and Smoke Detector
Kitchen
- Breakfast Area or Nook
- Eat-In Kitchen
- Oven
- Range with Range Hood
- Microwave
- Dishwasher
- Kitchen Island
- Quartz Countertops
- Disposal
Flooring
- Wood
- Carpet
- Tile
Bedrooms and Bathrooms
- Fireplace in Primary Bedroom
- Primary Bedroom Suite
- Walk-In Closet
- In-Law or Guest Suite
Laundry
- Laundry Room
- Dryer
- Washer
Finished Basement
- Walk-Out Basement
- Basement Fills Entire Space Under The House
- Fireplace in Basement
- Bedroom in Basement
- 1 Bedroom in Basement
Outdoor Features
- Deck
- Covered patio or porch
Schools
- Aspen Creek K-8 Elementary And Middle School
- Broomfield High School
Utilities
- Forced Air Heating and Cooling System
- 220 Volts
- 110 Volts
- Natural Gas Connected
Community Details
- No Home Owners Association
- Country Estates Subdivision
- Greenbelt
Listing and Financial Details
- Exclusions: Staging Items.
- Assessor Parcel Number R1081730
Map
Home Values in the Area
Average Home Value in this Area
Property History
| Date | Event | Price | Change | Sq Ft Price |
|---|---|---|---|---|
| 04/15/2025 04/15/25 | Sold | $1,310,000 | +1.9% | $306 / Sq Ft |
| 03/24/2025 03/24/25 | Pending | -- | -- | -- |
| 03/19/2025 03/19/25 | For Sale | $1,285,000 | +56.7% | $300 / Sq Ft |
| 09/24/2024 09/24/24 | Sold | $820,000 | -8.9% | $189 / Sq Ft |
| 07/15/2024 07/15/24 | Price Changed | $900,000 | -5.3% | $208 / Sq Ft |
| 06/28/2024 06/28/24 | For Sale | $950,000 | -- | $219 / Sq Ft |
Tax History
| Year | Tax Paid | Tax Assessment Tax Assessment Total Assessment is a certain percentage of the fair market value that is determined by local assessors to be the total taxable value of land and additions on the property. | Land | Improvement |
|---|---|---|---|---|
| 2024 | $4,911 | $59,110 | $13,120 | $45,990 |
| 2023 | $4,901 | $65,140 | $14,460 | $50,680 |
| 2022 | $3,957 | $47,880 | $10,480 | $37,400 |
| 2021 | $3,937 | $49,260 | $10,780 | $38,480 |
| 2020 | $3,632 | $45,760 | $9,670 | $36,090 |
| 2019 | $4,297 | $46,070 | $9,730 | $36,340 |
| 2018 | $3,866 | $40,960 | $7,560 | $33,400 |
| 2017 | $3,808 | $45,280 | $8,360 | $36,920 |
| 2016 | $3,824 | $40,550 | $7,810 | $32,740 |
| 2015 | $3,692 | $34,680 | $7,810 | $26,870 |
| 2014 | $3,228 | $34,680 | $7,810 | $26,870 |
Deed History
| Date | Type | Sale Price | Title Company |
|---|---|---|---|
| Warranty Deed | $820,000 | None Listed On Document | |
| Deed | $215,000 | -- | |
| Deed | $47,900 | -- |
Similar Homes in the area
Source: REcolorado®
MLS Number: 9803041
APN: 1575-24-3-05-006
- 13955 Craig Way
- 13970 Craig Way
- 13680 Fall Creek Cir
- 500 Himalaya Ave
- 553 Ouray Ave
- 418 Rifle Ct
- 325 Peregrine Cir
- 13804 Quail Ridge Dr
- 360 Peregrine Cir
- 1817 Peregrine Ln
- 5686 Brook Hollow Dr
- 58 Curtis Ct
- 19 Carla Way
- 1490 Saint Andrews Dr
- 1880 Mallard Dr
- 54 Carla Way
- 14225 Currant St
- 14281 Currant St
- 5625 W 141st Ln
- 14283 Currant St
