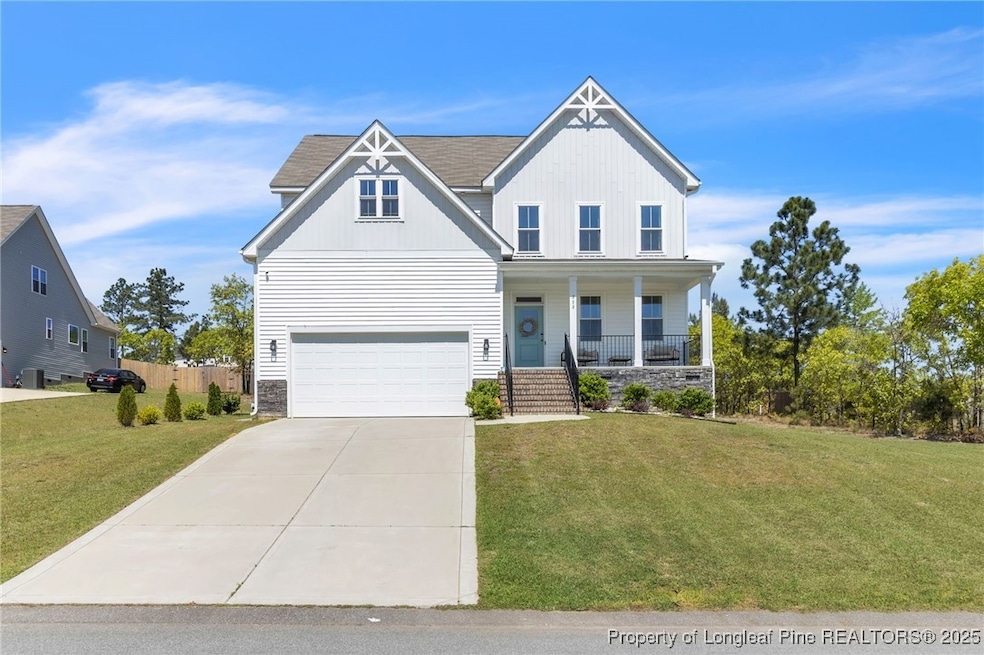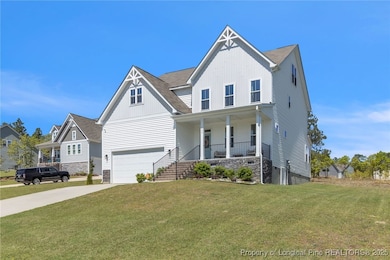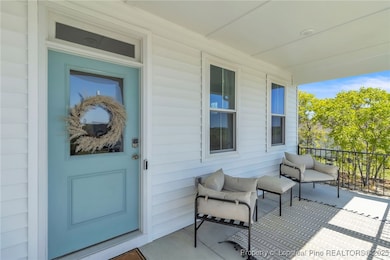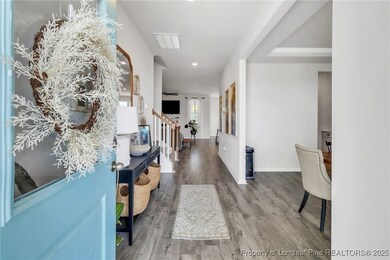
353 Countryside Dr Lillington, NC 27546
Estimated payment $2,654/month
Highlights
- Gated Community
- Clubhouse
- Attic
- Open Floorplan
- Deck
- Community Pool
About This Home
Welcome to 353 Countryside Drive, located in the gated Oakmont community. This beautifully maintained home offers a balance of comfort, space, and functionality, with access to neighborhood amenities including a clubhouse and community pool. Inside, you’ll find 4 bedrooms, 3 full bathrooms, a bonus room and an open, light-filled layout with tall ceilings and thoughtful design throughout. The kitchen overlooks the living room and features quartz countertop and a stylish backsplash. The spacious primary suite includes double vanities and a massive walk-in closet. There’s also an unfinished third floor, offering room to expand and add value with your own custom touches. Set on over half an acre, the backyard includes a covered deck. One of the standout features of this property is the ASSUMABLE VA loan at a rare 3.75% interest rate, offering a unique financial advantage in today’s market. Schedule your showing today to explore everything it has to offer.
Listing Agent
ESSENCE REALTY GROUP
REAL BROKER LLC License #0
Home Details
Home Type
- Single Family
Est. Annual Taxes
- $2,002
Year Built
- Built in 2022
Lot Details
- 0.51 Acre Lot
- Cleared Lot
- Property is in good condition
HOA Fees
- $32 Monthly HOA Fees
Parking
- 2 Car Attached Garage
Home Design
- Vinyl Siding
- Stone
Interior Spaces
- 2,935 Sq Ft Home
- 3-Story Property
- Open Floorplan
- Ceiling Fan
- Electric Fireplace
- Formal Dining Room
- Crawl Space
- Home Security System
- Attic
Kitchen
- Eat-In Kitchen
- Range
- Microwave
- Dishwasher
- Kitchen Island
Flooring
- Carpet
- Luxury Vinyl Plank Tile
Bedrooms and Bathrooms
- 4 Bedrooms
- Walk-In Closet
- In-Law or Guest Suite
- 3 Full Bathrooms
- Double Vanity
- Bathtub
Laundry
- Laundry on upper level
- Washer and Dryer Hookup
Outdoor Features
- Deck
- Covered patio or porch
- Playground
Schools
- South Harnett Elementary School
- Western Harnett Middle School
- Western Harnett High School
Utilities
- Central Air
- Heat Pump System
- Septic Tank
Listing and Financial Details
- Exclusions: Personal property, refrigerator, washer and dryer.
- Assessor Parcel Number 03958902 1021 12
- Seller Considering Concessions
Community Details
Overview
- Little And Young Association
- Oakmont Subdivision
Recreation
- Community Pool
Additional Features
- Clubhouse
- Gated Community
Map
Home Values in the Area
Average Home Value in this Area
Tax History
| Year | Tax Paid | Tax Assessment Tax Assessment Total Assessment is a certain percentage of the fair market value that is determined by local assessors to be the total taxable value of land and additions on the property. | Land | Improvement |
|---|---|---|---|---|
| 2024 | $2,002 | $269,635 | $0 | $0 |
| 2023 | $2,002 | $269,635 | $0 | $0 |
| 2022 | $301 | $42,920 | $0 | $0 |
| 2021 | $0 | $0 | $0 | $0 |
Property History
| Date | Event | Price | Change | Sq Ft Price |
|---|---|---|---|---|
| 04/16/2025 04/16/25 | Pending | -- | -- | -- |
| 04/10/2025 04/10/25 | For Sale | $439,900 | -- | $150 / Sq Ft |
Deed History
| Date | Type | Sale Price | Title Company |
|---|---|---|---|
| Warranty Deed | $428,500 | Hutchens Law Firm Llp | |
| Warranty Deed | $96,000 | None Available |
Mortgage History
| Date | Status | Loan Amount | Loan Type |
|---|---|---|---|
| Open | $438,180 | VA |
Similar Homes in Lillington, NC
Source: Longleaf Pine REALTORS®
MLS Number: 741807
APN: 03958902 1021 12






