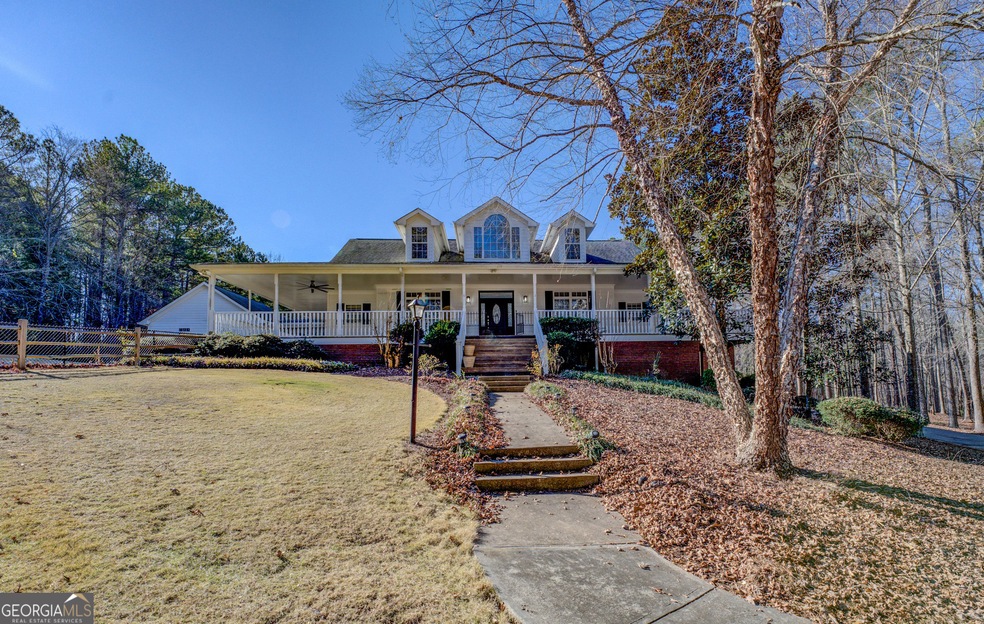
$705,000
- 4 Beds
- 4.5 Baths
- 3,696 Sq Ft
- 25 Mountain Crest Dr
- Oxford, GA
Check out the classic luxury of this beautiful modern home in a quiet upscale neighborhood. All of the estates are 4 sided brick homes with approximately 1-7 acres of land and 2-3 car garages. This meticulous custom built 4 bedroom, 4.5 bath home is exquisite with a ton of natural lighting, several upgrades including marble countertops, upgraded stainless steel KitchenAid appliances (dishwasher,
MONICA PARTLOW HomeSmart
