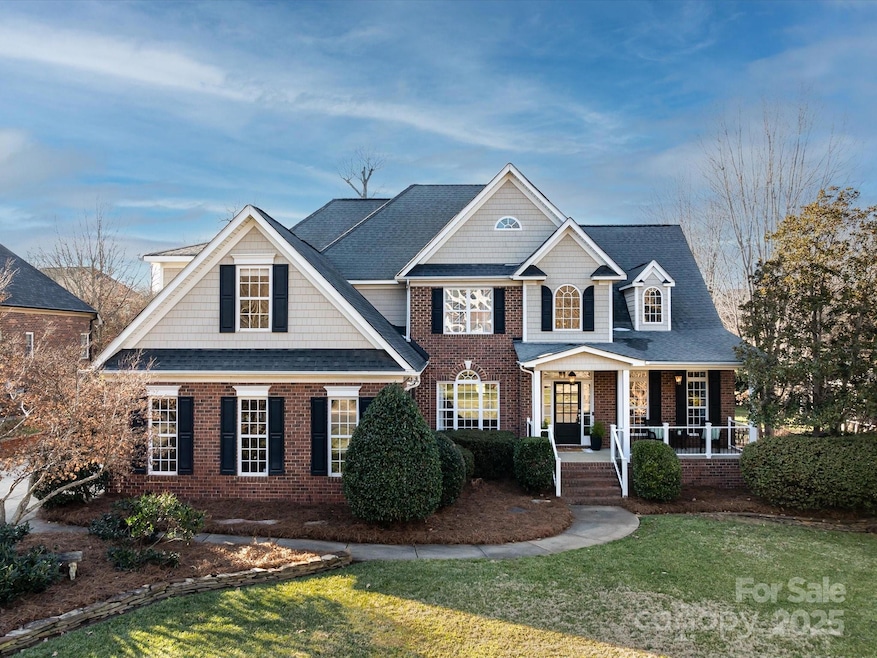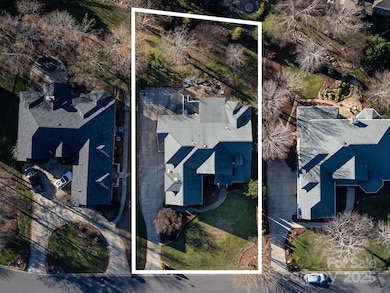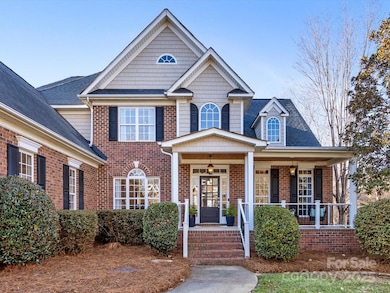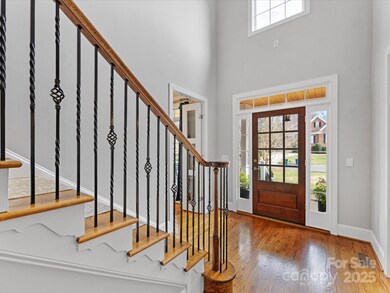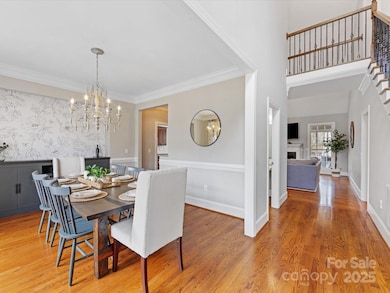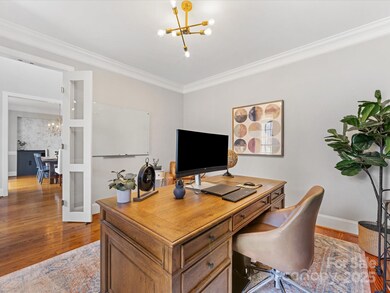
353 Killian Ct Matthews, NC 28104
Highlights
- Golf Course Community
- Fitness Center
- Deck
- Stallings Elementary School Rated A
- Clubhouse
- Transitional Architecture
About This Home
As of February 2025Shannamara! Discover the charm of this stunning low maintenance home offering thoughtful design and exceptional features. With 2 bedrooms on the main level, each with its own full bath, half bath and a private dedicated office this home is perfect for both work and relaxation. Upstairs, you'll find 3 additional bedrooms, 2 full baths, and additional office/bonus room. Ample storage is available w/2 large walk-in attic spaces, while the outdoor areas are designed for entertainment and enjoyment. Relax on the beautiful, screened porch or front porch, both featuring new wood ceilings and maintenance-free railings. Host gatherings around the custom fire pit, Trex decking or in the black metal fenced rear yard. Enjoy the convenience 3-car garage & additional concrete parking. With I-485 less than 2 miles away, you'll enjoy easy access to Charlotte, shopping, restaurants, grocery stores. The Divide offers Top Tracer (top golf type), food and drinks, patio w/live bands in the summer months!
Last Agent to Sell the Property
ProStead Realty Brokerage Email: soldwithbeth@gmail.com License #227267

Home Details
Home Type
- Single Family
Est. Annual Taxes
- $4,234
Year Built
- Built in 2003
Lot Details
- Lot Dimensions are 98x187x95x210
- Back Yard Fenced
- Level Lot
- Irrigation
- Property is zoned AQ8
HOA Fees
- $43 Monthly HOA Fees
Parking
- 3 Car Attached Garage
- Garage Door Opener
- Driveway
Home Design
- Transitional Architecture
- Four Sided Brick Exterior Elevation
Interior Spaces
- 2-Story Property
- Great Room with Fireplace
- Screened Porch
- Crawl Space
- Pull Down Stairs to Attic
- Laundry Room
Kitchen
- Breakfast Bar
- Built-In Oven
- Electric Cooktop
- Microwave
- Dishwasher
- Disposal
Flooring
- Wood
- Tile
Bedrooms and Bathrooms
- Split Bedroom Floorplan
- Walk-In Closet
Outdoor Features
- Deck
- Fire Pit
Schools
- Stallings Elementary School
- Porter Ridge Middle School
- Porter Ridge High School
Utilities
- Forced Air Heating and Cooling System
- Heating System Uses Natural Gas
- Underground Utilities
- Gas Water Heater
- Fiber Optics Available
- Cable TV Available
Listing and Financial Details
- Assessor Parcel Number 07-075-119
Community Details
Overview
- Shannamara HOA
- Built by Williams Co
- Shannamara Subdivision
- Mandatory home owners association
Amenities
- Clubhouse
Recreation
- Golf Course Community
- Tennis Courts
- Community Playground
- Fitness Center
- Community Pool
- Putting Green
Map
Home Values in the Area
Average Home Value in this Area
Property History
| Date | Event | Price | Change | Sq Ft Price |
|---|---|---|---|---|
| 02/27/2025 02/27/25 | Sold | $765,000 | +2.1% | $233 / Sq Ft |
| 01/17/2025 01/17/25 | Pending | -- | -- | -- |
| 01/17/2025 01/17/25 | For Sale | $749,000 | +54.4% | $228 / Sq Ft |
| 06/19/2020 06/19/20 | Sold | $485,000 | -2.0% | $148 / Sq Ft |
| 05/07/2020 05/07/20 | Pending | -- | -- | -- |
| 05/01/2020 05/01/20 | For Sale | $495,000 | -- | $151 / Sq Ft |
Tax History
| Year | Tax Paid | Tax Assessment Tax Assessment Total Assessment is a certain percentage of the fair market value that is determined by local assessors to be the total taxable value of land and additions on the property. | Land | Improvement |
|---|---|---|---|---|
| 2024 | $4,234 | $487,300 | $87,300 | $400,000 |
| 2023 | $4,054 | $487,300 | $87,300 | $400,000 |
| 2022 | $4,033 | $487,300 | $87,300 | $400,000 |
| 2021 | $4,033 | $487,300 | $87,300 | $400,000 |
| 2020 | $4,106 | $408,200 | $58,000 | $350,200 |
| 2019 | $4,106 | $408,200 | $58,000 | $350,200 |
| 2018 | $4,106 | $408,200 | $58,000 | $350,200 |
| 2017 | $4,236 | $404,900 | $58,000 | $346,900 |
| 2016 | $4,216 | $404,900 | $58,000 | $346,900 |
| 2015 | $4,268 | $404,900 | $58,000 | $346,900 |
| 2014 | $3,034 | $424,820 | $55,000 | $369,820 |
Mortgage History
| Date | Status | Loan Amount | Loan Type |
|---|---|---|---|
| Open | $265,000 | New Conventional | |
| Closed | $265,000 | New Conventional | |
| Previous Owner | $456,000 | New Conventional | |
| Previous Owner | $295,000 | New Conventional | |
| Previous Owner | $47,000 | Credit Line Revolving | |
| Previous Owner | $305,380 | Unknown | |
| Closed | $76,345 | No Value Available |
Deed History
| Date | Type | Sale Price | Title Company |
|---|---|---|---|
| Warranty Deed | $765,000 | Integrated Title | |
| Warranty Deed | $765,000 | Integrated Title | |
| Warranty Deed | $485,000 | Investors Title | |
| Warranty Deed | $382,000 | -- | |
| Warranty Deed | $250,000 | -- |
Similar Homes in Matthews, NC
Source: Canopy MLS (Canopy Realtor® Association)
MLS Number: 4209388
APN: 07-075-119
- 4232 Shannamara Dr Unit 85
- 204 Limerick Dr
- 2042 Caernarfon Ln
- 6114 Abergele Ln
- 6144 Abergele Ln
- 6141 Abergele Ln
- 5104 Shannamara Dr
- 14818 Hooks Rd
- 2002 Thurston Dr
- 2157 Mill House Ln
- 5419 Stevens Mill Rd
- 4004 Tremont Dr
- 5401 Stevens Mill Rd
- 9427 Bethesda Ct
- 2110 Capricorn Ave
- 7003 Dacian Ln
- 6807 Stoney Ridge Rd
- 2009 Atherton Dr
- 6038 Burnt Mill Run
- 1102 Less Traveled Trail
