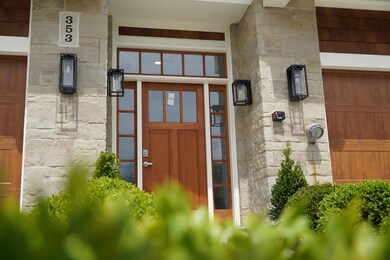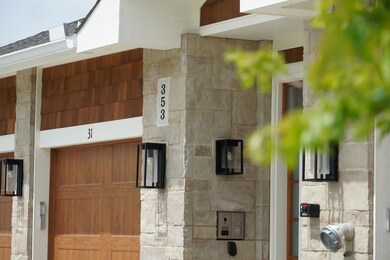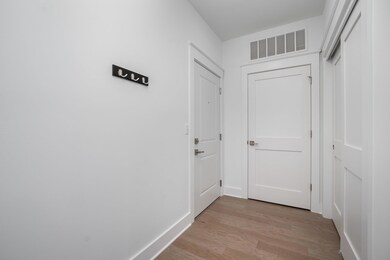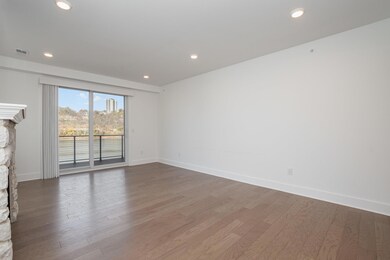
353 Manhattan Blvd Unit 21 Dayton, KY 41074
Highlights
- New Construction
- Open Floorplan
- Transitional Architecture
- River View
- Deck
- Wood Flooring
About This Home
As of October 2024Imagine sipping your morning coffee on a quiet, private balcony as riverboats and yachts pass by, bringing you a feeling of serenity. Welcome to River Commons at Manhattan Harbour! Inside you'll see a beautiful & open floorplan, Kohler finishes, Quaker windows (which make the unit bright and open), gorgeous, modern flooring, stainless steel appliances, quartz countertops, and so much more! Great location; Walkable to Bellevue and downtown. UNIT 21 blends modern-day luxury with breathtaking views of the Ohio River valley, downtown Cincinnati and Mt Adams! Ask about our Lease to Own option! Buyers to verify schools, taxes, and other pertinent information.All data is believed to be accurate.
Last Agent to Sell the Property
Keller Williams Realty Services License #246129

Property Details
Home Type
- Condominium
Year Built
- Built in 2022 | New Construction
Lot Details
- Landscaped
- Brush Vegetation
- Cleared Lot
HOA Fees
- $300 Monthly HOA Fees
Parking
- 2 Car Attached Garage
- Heated Garage
- Side Facing Garage
- On-Street Parking
- Parking Garage Space
- Off-Street Parking
Property Views
- River
- Skyline
- Woods
- Valley
- Neighborhood
Home Design
- Transitional Architecture
- Brick Exterior Construction
- Poured Concrete
- Composition Roof
- Aluminum Siding
- Stone
Interior Spaces
- 1,620 Sq Ft Home
- 1-Story Property
- Open Floorplan
- Built-In Features
- Crown Molding
- Tray Ceiling
- High Ceiling
- Ceiling Fan
- Gas Fireplace
- Insulated Windows
- Entrance Foyer
- Family Room
- Living Room with Fireplace
Kitchen
- Eat-In Kitchen
- Electric Oven
- Gas Range
- Microwave
- Dishwasher
- Stainless Steel Appliances
- Kitchen Island
- Stone Countertops
- Disposal
Flooring
- Wood
- Carpet
Bedrooms and Bathrooms
- 2 Bedrooms
- En-Suite Primary Bedroom
- En-Suite Bathroom
- Walk-In Closet
- 2 Full Bathrooms
- Entry through bedroom
- Dual Vanity Sinks in Primary Bathroom
- Primary Bathroom Bathtub Only
- Bathtub with Shower
- Shower Only
- Primary Bathroom includes a Walk-In Shower
Laundry
- Laundry Room
- Dryer
- Washer
Home Security
- Intercom
- Pest Guard System
Outdoor Features
- Balcony
- Deck
Schools
- Lincoln Elementary School
- Dayton High Middle School
- Dayton High School
Utilities
- Forced Air Heating and Cooling System
- Heating System Uses Natural Gas
- Underground Utilities
- 220 Volts
- High Speed Internet
Community Details
Overview
- Association fees include pest control, ground maintenance, maintenance structure, management
- River Commons At Manhattan Harbour Llc Association
- On-Site Maintenance
Recreation
- Trails
Pet Policy
- Pets Allowed
Security
- Resident Manager or Management On Site
- Fire and Smoke Detector
- Fire Sprinkler System
Map
Home Values in the Area
Average Home Value in this Area
Property History
| Date | Event | Price | Change | Sq Ft Price |
|---|---|---|---|---|
| 10/15/2024 10/15/24 | Sold | $550,000 | +15177.8% | $340 / Sq Ft |
| 02/19/2024 02/19/24 | Pending | -- | -- | -- |
| 02/05/2024 02/05/24 | Rented | $3,600 | +2.9% | -- |
| 11/17/2023 11/17/23 | For Rent | $3,500 | 0.0% | -- |
| 11/17/2023 11/17/23 | For Sale | $565,000 | 0.0% | $349 / Sq Ft |
| 09/22/2023 09/22/23 | Rented | $3,500 | 0.0% | -- |
| 09/22/2023 09/22/23 | Under Contract | -- | -- | -- |
| 03/02/2023 03/02/23 | For Rent | $3,500 | -- | -- |
About the Listing Agent

Hi there! I’m Katrina. I'm honored you've stopped by Homes.com :)
My professional journey began in journalism and marketing, where I honed my communication skills and learned to understand people’s needs and motivations. Today, I’m proud to lead The Scarlett Property Group, a venture that started by my incredible (step) mother, Debbie Robke after she left our family automotive businesses. In 2018, she brought me into the business as her team's buyer's agent, and together we continued to
Katrina Robke's Other Listings
Source: Northern Kentucky Multiple Listing Service
MLS Number: 618685
- 353 Manhattan Blvd Unit 22
- 219 4th Ave
- 229 5th Ave
- 323 6th Ave
- 417 5th Ave
- 130 van Voast Ave
- 702 Ervin Terrace
- 127 8th Ave
- 706 Fairfield Ave
- 134 Ward Ave
- 617 Manhattan Blvd Unit 403
- 617 Manhattan Blvd Unit 304
- 408 Dayton Ave
- 410 8th Ave
- 242 O Fallon Ave
- 126 Foote Ave
- 130 Foote Ave
- 833 Thornton St
- 618 4th Ave
- 206 9th Ave






