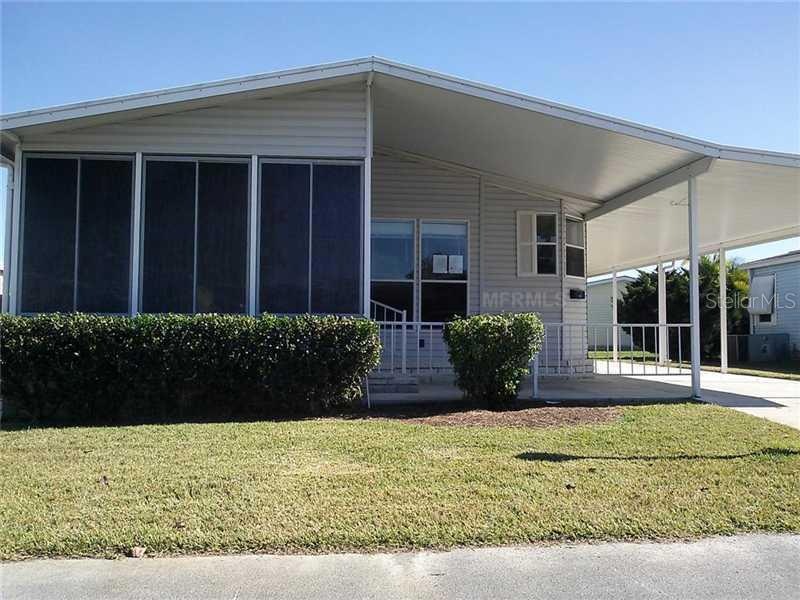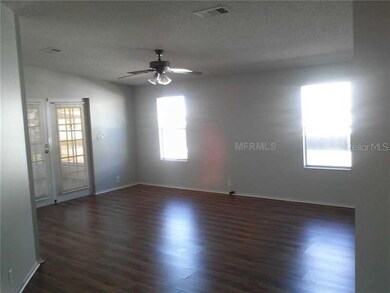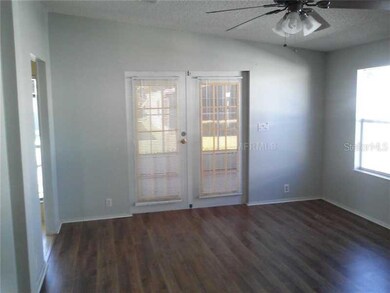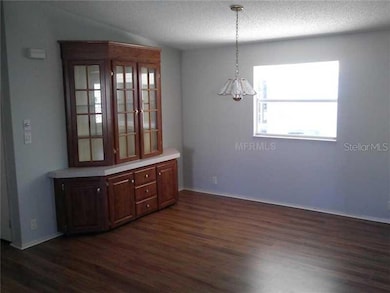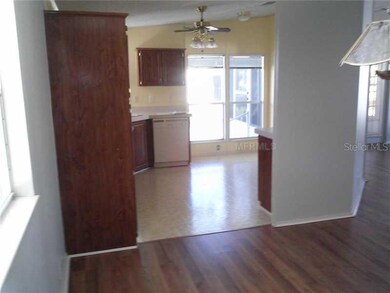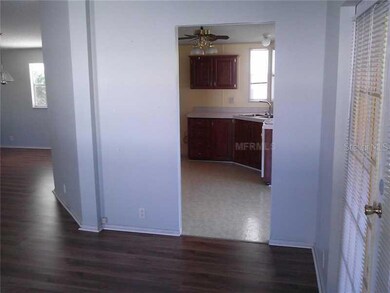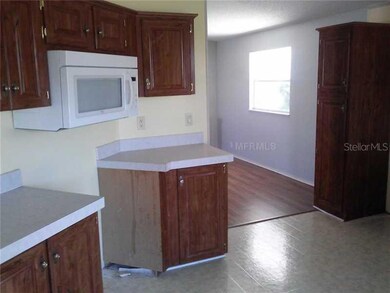
353 Melbourn Dr Haines City, FL 33844
Highlights
- Boat Dock
- Access To Lake
- Fitness Center
- Golf Course Community
- Boat Ramp
- Heated Indoor Pool
About This Home
As of April 2023HUD Case #093-717908. HUD owned property, sold As Is. Located in a 55+ gated community, you'll love the open floor plan of this great home! Separate formal dining and living areas, eating space in kitchen. Beautiful Florida room and covered patio area! Large bedrooms, guest bath is a tub/shower combination while the master bath boasts dual sinks and a shower. Wonderful community amenities include a heated pool/spa, tennis and shuffleboard courts, fishing, as well as golfing! Private pub and amazing clubhouse also on site for your enjoyment! Quick response to all offers, no short sale hassles. Equal Housing Opportunity.
Property Details
Home Type
- Manufactured Home
Est. Annual Taxes
- $574
Year Built
- Built in 1994
Lot Details
- 4,200 Sq Ft Lot
- Lot Dimensions are 50.0x84.0
- Level Lot
HOA Fees
- $272 Monthly HOA Fees
Parking
- 1 Carport Space
Home Design
- Shingle Roof
- Siding
Interior Spaces
- 1,269 Sq Ft Home
- High Ceiling
- Ceiling Fan
- Blinds
- French Doors
- Separate Formal Living Room
- Formal Dining Room
- Sun or Florida Room
- Inside Utility
- Laundry in unit
- Fire and Smoke Detector
Kitchen
- Eat-In Kitchen
- Microwave
- Dishwasher
Flooring
- Carpet
- Laminate
- Vinyl
Bedrooms and Bathrooms
- 2 Bedrooms
- 2 Full Bathrooms
Pool
- Heated Indoor Pool
- Saltwater Pool
- Spa
Outdoor Features
- Access To Lake
- Boat Ramp
- Deck
- Covered patio or porch
- Rain Gutters
Mobile Home
- Manufactured Home
Utilities
- Central Heating and Cooling System
- Electric Water Heater
- Cable TV Available
Listing and Financial Details
- Visit Down Payment Resource Website
- Legal Lot and Block 353 / M
- Assessor Parcel Number 26-27-26-490050-133530
Community Details
Overview
- Senior Community
- Sweetwater Golf And Tennis Club Subdivision
- Association Owns Recreation Facilities
Recreation
- Boat Dock
- Golf Course Community
- Tennis Courts
- Recreation Facilities
- Shuffleboard Court
- Fitness Center
- Community Pool
- Fishing
Pet Policy
- Pets up to 20 lbs
- 2 Pets Allowed
Security
- Security Service
- Gated Community
Map
Home Values in the Area
Average Home Value in this Area
Property History
| Date | Event | Price | Change | Sq Ft Price |
|---|---|---|---|---|
| 04/27/2023 04/27/23 | Sold | $165,000 | -8.3% | $130 / Sq Ft |
| 03/31/2023 03/31/23 | Pending | -- | -- | -- |
| 03/16/2023 03/16/23 | For Sale | $179,900 | +499.7% | $142 / Sq Ft |
| 08/21/2014 08/21/14 | Off Market | $30,000 | -- | -- |
| 05/21/2014 05/21/14 | Sold | $30,000 | -36.0% | $24 / Sq Ft |
| 04/29/2014 04/29/14 | Pending | -- | -- | -- |
| 04/23/2014 04/23/14 | For Sale | $46,900 | 0.0% | $37 / Sq Ft |
| 04/10/2014 04/10/14 | Pending | -- | -- | -- |
| 04/08/2014 04/08/14 | Price Changed | $46,900 | -12.5% | $37 / Sq Ft |
| 03/19/2014 03/19/14 | Price Changed | $53,600 | -11.1% | $42 / Sq Ft |
| 03/04/2014 03/04/14 | Price Changed | $60,300 | -11.5% | $48 / Sq Ft |
| 01/14/2014 01/14/14 | Price Changed | $68,106 | -5.0% | $54 / Sq Ft |
| 12/27/2013 12/27/13 | For Sale | $71,690 | -- | $56 / Sq Ft |
Similar Homes in Haines City, FL
Source: Stellar MLS
MLS Number: O5200950
- 356 Melbourn Dr
- 371 Melbourn Dr
- 345 Victoria Dr
- 376 Victoria Dr
- 370 Melbourn Dr
- 118 Victoria Dr
- 385 Townbridge Dr
- 402 Dartmouth Dr
- 360 Melbourn Dr
- 386 Townbridge Dr
- 340 Victoria Dr
- 365 Melbourn Dr
- 298 Townbridge Dr
- 418 Victoria Dr
- 111 Victoria Dr
- 267 Newcastle Blvd
- 322 Melbourn Dr
- 312 Townbridge Dr
- 290 Dartmouth Dr
- 88 Straphmore Dr
