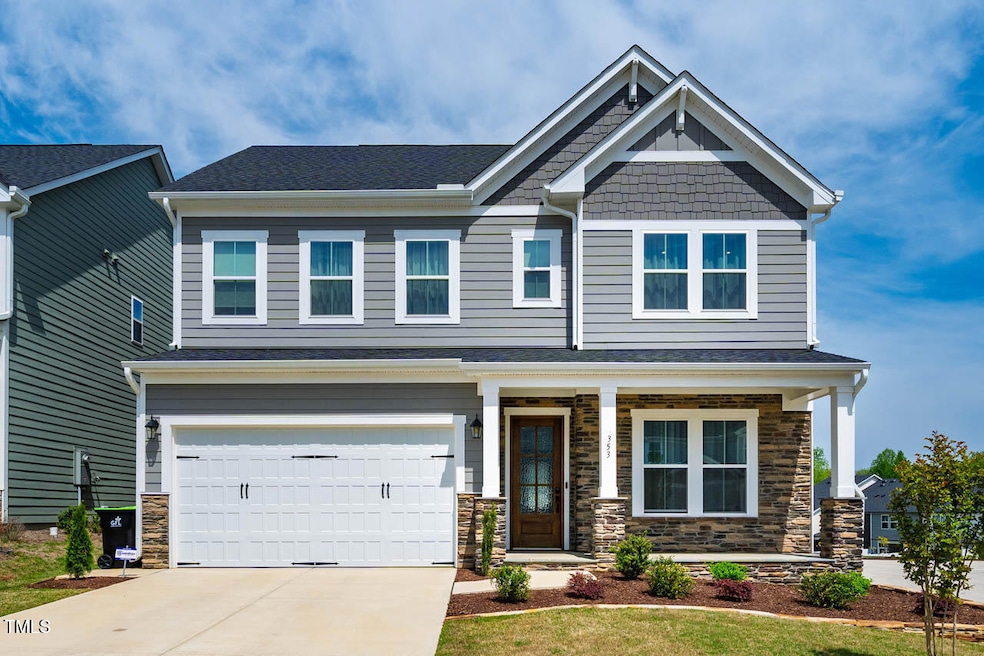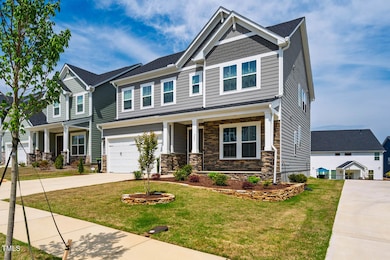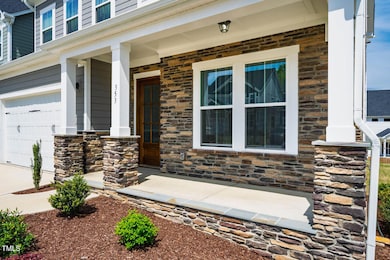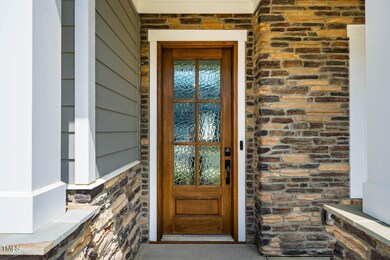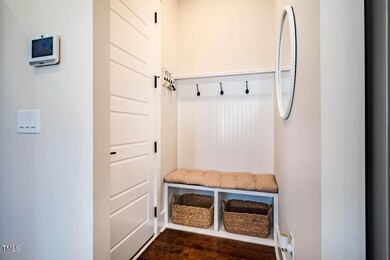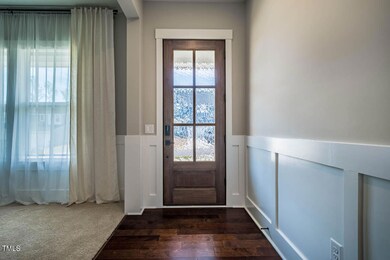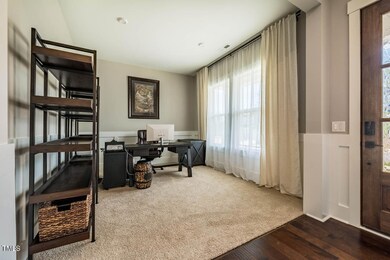
353 Murray Grey Ln Wake Forest, NC 27587
Estimated payment $3,290/month
Highlights
- Community Cabanas
- Open Floorplan
- Wood Flooring
- Sanford Creek Elementary School Rated A-
- Craftsman Architecture
- Loft
About This Home
Welcome to 353 Murray Grey Lane, a home that is better than new with numerous custom upgrades added after closing. Less than a year old, this stunning residence features an enhanced front streetscape with added stone around the flower bed & landscaped tree, and a solid wood-stained front door that creates an inviting entrance. Upon stepping inside, the soaring 10-foot ceilings and 8-foot craftsman doors on the first floor immediately make an impression. A bright front office with large windows allows for ample natural light, while the hallway and office showcase beautifully detailed craftsman wainscoting, leading seamlessly into the open-concept kitchen, breakfast nook, and gathering room. The kitchen is a true showpiece with cabinetry and an upgraded tile backsplash extending to the ceiling. High-end KitchenAid stainless steel gourmet appliances, including a cabinet-style vent hood, six-burner gas cooktop, and farmhouse sink, cater to any chef. Quartz countertops and gold hardware perfectly complement the custom pendant lighting over the island. A spacious walk-in pantry with added custom shelving provides excellent storage. Flooded with natural light, the breakfast nook accommodates both large and small dining arrangements, making it perfect for entertaining. The gathering room is warm and inviting, with a coffered ceiling and a slate-surround gas fireplace, creating the perfect setting for relaxation. A stained oak tread staircase leads to an open loft area on the second floor, an ideal space for a secondary entertainment area. The owner's suite is a true retreat, featuring a tray ceiling, additional windows, and a spa-like bath that is nothing short of breathtaking. White cabinetry, gold hardware, and quartz countertops continue the elegant design, while the freestanding soaking tub is framed by upgraded tile flooring and wall. A large, separate shower boasts dual gold rain-head and handheld fixtures, along with a built-in tile seat. The owner's walk-in closet has been fully customized with wood shelving and drawers, maximizing storage and functionality. Upgraded tile flooring extends into the laundry room and secondary hall bath, where a tiled tub and shower surround add a refined touch. Throughout the home, 7 ¼-inch baseboards enhance the sophisticated design. The two-car garage has been completely transformed with epoxy floors, custom paint, and an abundance of built-in shelves and drawers. A garage service door provides convenient access to the outdoors. A screened-in back porch offers the perfect spot to unwind and enjoy the outdoors. Within walking distance, community amenities include a pool and scenic trails. Conveniently located near shopping and dining, this exceptionally maintained home is an opportunity not to be missed.
Open House Schedule
-
Sunday, April 27, 20251:00 to 3:00 pm4/27/2025 1:00:00 PM +00:004/27/2025 3:00:00 PM +00:00Please join us for an Open House Sunday! Price reduced!!Add to Calendar
Home Details
Home Type
- Single Family
Est. Annual Taxes
- $914
Year Built
- Built in 2024
Lot Details
- 6,098 Sq Ft Lot
- Landscaped
- Cleared Lot
- Back and Front Yard
HOA Fees
- $60 Monthly HOA Fees
Parking
- 2 Car Attached Garage
- Front Facing Garage
- Garage Door Opener
- Private Driveway
- 2 Open Parking Spaces
Home Design
- Craftsman Architecture
- Brick or Stone Mason
- Slab Foundation
- Shingle Roof
- Shake Siding
- Stone
Interior Spaces
- 2,607 Sq Ft Home
- 2-Story Property
- Open Floorplan
- Wired For Data
- Crown Molding
- Coffered Ceiling
- Tray Ceiling
- High Ceiling
- Ceiling Fan
- Recessed Lighting
- Fireplace
- Blinds
- Entrance Foyer
- Family Room
- Breakfast Room
- Home Office
- Loft
- Screened Porch
- Pull Down Stairs to Attic
Kitchen
- Built-In Convection Oven
- Electric Oven
- Gas Cooktop
- Microwave
- Plumbed For Ice Maker
- Dishwasher
- Stainless Steel Appliances
- Kitchen Island
- Quartz Countertops
- Disposal
Flooring
- Wood
- Carpet
- Ceramic Tile
Bedrooms and Bathrooms
- 4 Bedrooms
- Walk-In Closet
- Double Vanity
- Private Water Closet
- Separate Shower in Primary Bathroom
- Soaking Tub
- Bathtub with Shower
- Walk-in Shower
Laundry
- Laundry Room
- Laundry on upper level
- Washer and Gas Dryer Hookup
Home Security
- Home Security System
- Carbon Monoxide Detectors
- Fire and Smoke Detector
Schools
- Sanford Creek Elementary School
- Wake Forest Middle School
- Wake Forest High School
Horse Facilities and Amenities
- Grass Field
Utilities
- Zoned Heating and Cooling System
- Heating System Uses Natural Gas
- Vented Exhaust Fan
- Underground Utilities
- Natural Gas Connected
- Tankless Water Heater
- Gas Water Heater
- Cable TV Available
Listing and Financial Details
- Home warranty included in the sale of the property
- Assessor Parcel Number 1850925646
Community Details
Overview
- Ppm Association, Phone Number (919) 848-4911
- Meadow At Jones Dairy Subdivision
Recreation
- Community Cabanas
- Community Pool
- Jogging Path
- Trails
Map
Home Values in the Area
Average Home Value in this Area
Tax History
| Year | Tax Paid | Tax Assessment Tax Assessment Total Assessment is a certain percentage of the fair market value that is determined by local assessors to be the total taxable value of land and additions on the property. | Land | Improvement |
|---|---|---|---|---|
| 2023 | -- | $0 | $0 | $0 |
Property History
| Date | Event | Price | Change | Sq Ft Price |
|---|---|---|---|---|
| 04/22/2025 04/22/25 | Price Changed | $565,000 | -3.4% | $217 / Sq Ft |
| 04/11/2025 04/11/25 | For Sale | $585,000 | +0.4% | $224 / Sq Ft |
| 08/23/2024 08/23/24 | Sold | $582,396 | 0.0% | $224 / Sq Ft |
| 08/23/2024 08/23/24 | For Sale | $582,396 | -- | $224 / Sq Ft |
Similar Homes in the area
Source: Doorify MLS
MLS Number: 10088844
APN: 1850.04-92-5646-000
- 321 Murray Grey Ln
- 520 Marthas View Way
- 508 Marthas View Way
- 516 Marthas View Way
- 344 Murray Grey Ln
- 517 Marthas View Way
- 1421 Sweetclover Dr
- 1235 Bessie Ct
- 569 Marthas View Way
- 567 Marthas View Way
- 1341 Bessie Ct
- 1343 Bessie Ct
- 565 Marthas View Way
- 1351 Bessie Ct
- 1345 Bessie Ct
- 1349 Bessie Ct
- 1367 Bessie Ct
- 1344 Bessie Ct
- 1346 Bessie Ct
- 1352 Bessie Ct
