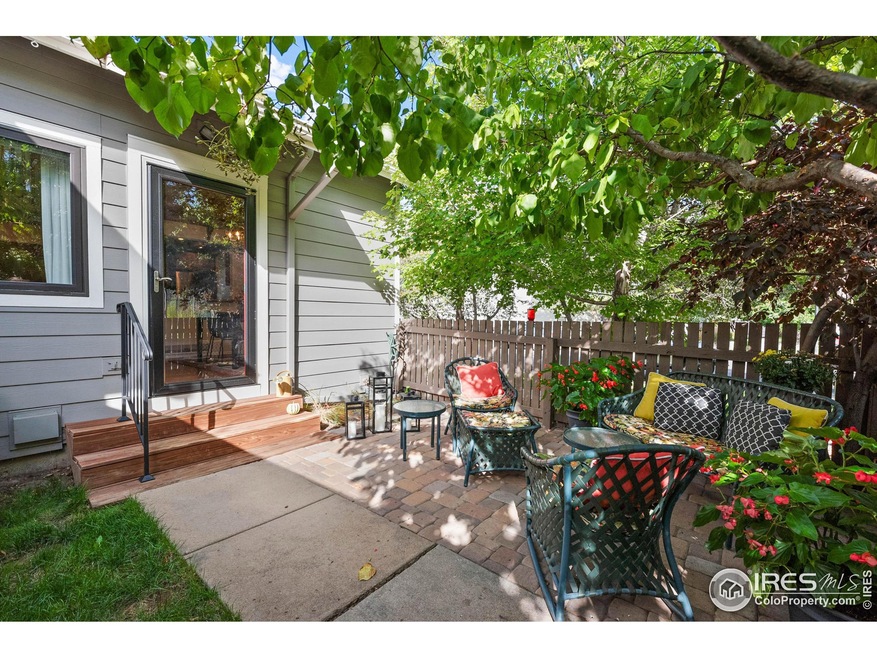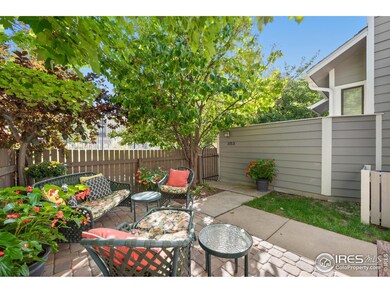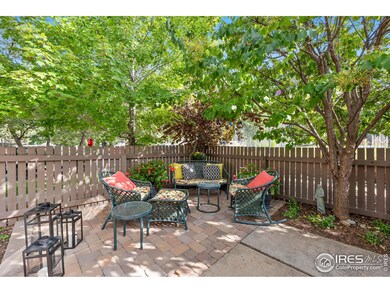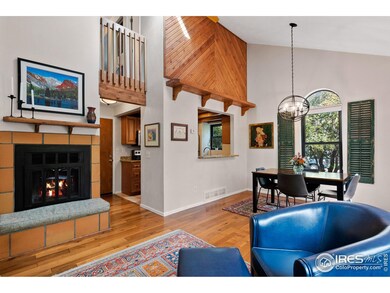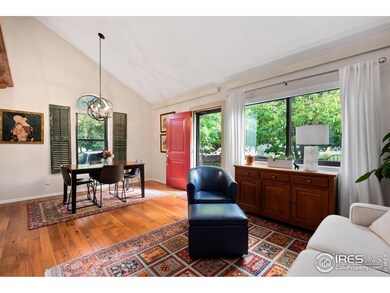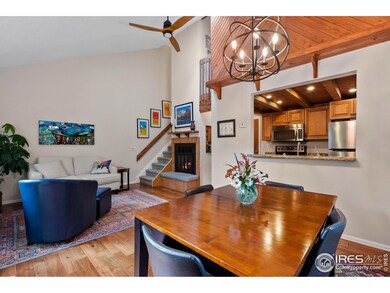
353 S Taft Ct Unit 1 Louisville, CO 80027
Highlights
- Cathedral Ceiling
- Wood Flooring
- Fireplace
- Fireside Elementary School Rated A
- Community Pool
- 2 Car Attached Garage
About This Home
As of December 2024It's here, a rare Westfield Condos townhome listing (only 7 listed in the last 2 years)! This is one of the premier and most sought-after townhome communities in Louisville, both for desirability and centrally located to all the great things this town offers. Welcome to this charming end unit with a relaxing, gorgeous patio oasis and an attached 2-car garage. The Sellers spent the last 3 years making important updates, including new energy-efficient windows, new central A/C, new refrigerator, new patio pavers, new glass storm door, new interior doors, new grip bars and railings, new bedroom fan and lighting, and new blinds and drapes throughout, including blackout curtains in the primary bedroom. There's a wonderful community pool steps from the front door and it's adjacent to trails through green and open space areas to explore that'll deliver you to downtown Louisville's parks, restaurants, Street Faires, festivals, Farmer's Market, shopping and more. It's also a short distance to the Coal Creek Golf Course, the Louisville Rec Center, and Highway 36 for fast trips to Boulder, Denver and DIA. Set up your showing today! Showings start Thursday, October 3rd (when listing is expected to be Active).
Last Buyer's Agent
Robin Lockard
Townhouse Details
Home Type
- Townhome
Est. Annual Taxes
- $2,390
Year Built
- Built in 1983
HOA Fees
- $370 Monthly HOA Fees
Parking
- 2 Car Attached Garage
- Garage Door Opener
Home Design
- Wood Frame Construction
- Composition Roof
Interior Spaces
- 884 Sq Ft Home
- 2-Story Property
- Cathedral Ceiling
- Ceiling Fan
- Fireplace
- Double Pane Windows
- Window Treatments
Kitchen
- Electric Oven or Range
- Microwave
- Dishwasher
- Disposal
Flooring
- Wood
- Carpet
- Tile
Bedrooms and Bathrooms
- 2 Bedrooms
- 1 Full Bathroom
Laundry
- Dryer
- Washer
Schools
- Fireside Elementary School
- Monarch Middle School
- Monarch High School
Utilities
- Forced Air Heating and Cooling System
- High Speed Internet
- Cable TV Available
Additional Features
- Patio
- Fenced
Listing and Financial Details
- Assessor Parcel Number R0095319
Community Details
Overview
- Association fees include common amenities, trash, snow removal, management, maintenance structure, water/sewer, hazard insurance
- Westfield Condos Subdivision
Recreation
- Community Pool
- Park
Map
Home Values in the Area
Average Home Value in this Area
Property History
| Date | Event | Price | Change | Sq Ft Price |
|---|---|---|---|---|
| 12/02/2024 12/02/24 | Sold | $445,000 | -0.9% | $503 / Sq Ft |
| 10/15/2024 10/15/24 | Price Changed | $449,000 | -0.7% | $508 / Sq Ft |
| 10/03/2024 10/03/24 | For Sale | $452,000 | +22.8% | $511 / Sq Ft |
| 02/11/2021 02/11/21 | Sold | $368,000 | -0.5% | $416 / Sq Ft |
| 01/22/2021 01/22/21 | Pending | -- | -- | -- |
| 01/22/2021 01/22/21 | For Sale | $370,000 | +5.7% | $419 / Sq Ft |
| 01/28/2019 01/28/19 | Off Market | $350,000 | -- | -- |
| 01/28/2019 01/28/19 | Off Market | $222,500 | -- | -- |
| 06/08/2018 06/08/18 | Sold | $350,000 | +3.0% | $396 / Sq Ft |
| 05/09/2018 05/09/18 | Pending | -- | -- | -- |
| 04/27/2018 04/27/18 | For Sale | $339,900 | +52.8% | $385 / Sq Ft |
| 10/03/2013 10/03/13 | Sold | $222,500 | -3.2% | $252 / Sq Ft |
| 09/03/2013 09/03/13 | Pending | -- | -- | -- |
| 08/19/2013 08/19/13 | For Sale | $229,900 | -- | $260 / Sq Ft |
Tax History
| Year | Tax Paid | Tax Assessment Tax Assessment Total Assessment is a certain percentage of the fair market value that is determined by local assessors to be the total taxable value of land and additions on the property. | Land | Improvement |
|---|---|---|---|---|
| 2024 | $2,390 | $27,049 | -- | $27,049 |
| 2023 | $2,390 | $27,049 | -- | $30,734 |
| 2022 | $2,123 | $22,059 | $0 | $22,059 |
| 2021 | $2,416 | $26,083 | $0 | $26,083 |
| 2020 | $2,254 | $24,088 | $0 | $24,088 |
| 2019 | $2,222 | $24,088 | $0 | $24,088 |
| 2018 | $2,050 | $22,946 | $0 | $22,946 |
| 2017 | $2,009 | $25,369 | $0 | $25,369 |
| 2016 | $1,498 | $17,026 | $0 | $17,026 |
| 2015 | $1,420 | $14,240 | $0 | $14,240 |
| 2014 | $1,217 | $14,240 | $0 | $14,240 |
Mortgage History
| Date | Status | Loan Amount | Loan Type |
|---|---|---|---|
| Previous Owner | $288,000 | New Conventional | |
| Previous Owner | $166,875 | New Conventional | |
| Previous Owner | $188,903 | FHA | |
| Previous Owner | $152,000 | Purchase Money Mortgage | |
| Previous Owner | $5,577 | Credit Line Revolving | |
| Previous Owner | $164,900 | FHA | |
| Previous Owner | $123,000 | FHA | |
| Previous Owner | $74,100 | Unknown | |
| Previous Owner | $74,550 | No Value Available |
Deed History
| Date | Type | Sale Price | Title Company |
|---|---|---|---|
| Warranty Deed | $445,000 | Land Title Guarantee | |
| Warranty Deed | $445,000 | Land Title Guarantee | |
| Warranty Deed | $368,000 | Chicago Title | |
| Warranty Deed | $350,000 | Land Title Guarantee Co | |
| Warranty Deed | $222,500 | Heritage Title | |
| Warranty Deed | $190,000 | None Available | |
| Warranty Deed | $170,000 | Land Title | |
| Warranty Deed | $135,000 | -- | |
| Warranty Deed | $106,500 | -- | |
| Warranty Deed | $58,000 | -- | |
| Warranty Deed | $68,300 | -- |
Similar Homes in Louisville, CO
Source: IRES MLS
MLS Number: 1019711
APN: 1575181-23-001
- 380 S Taft Ct Unit 117
- 735 Orchard Ct
- 277 S Taft Ct Unit 54
- 771 W Dahlia St
- 546 Ridgeview Dr
- 664 Manorwood Ln
- 221 S Lark Ave
- 538 Fairfield Ln
- 567 Manorwood Ln
- 192 Cherrywood Ln
- 177 S Polk Ave
- 543 Manorwood Ln
- 145 S Buchanan Ave
- 812 W Mulberry St
- 195 S Cleveland Ave
- 750 Copper Ln Unit 102
- 300 Owl Dr Unit 84
- 770 Copper Ln Unit 206
- 780 Copper Ln Unit 107
- 378 Owl Dr Unit 56
