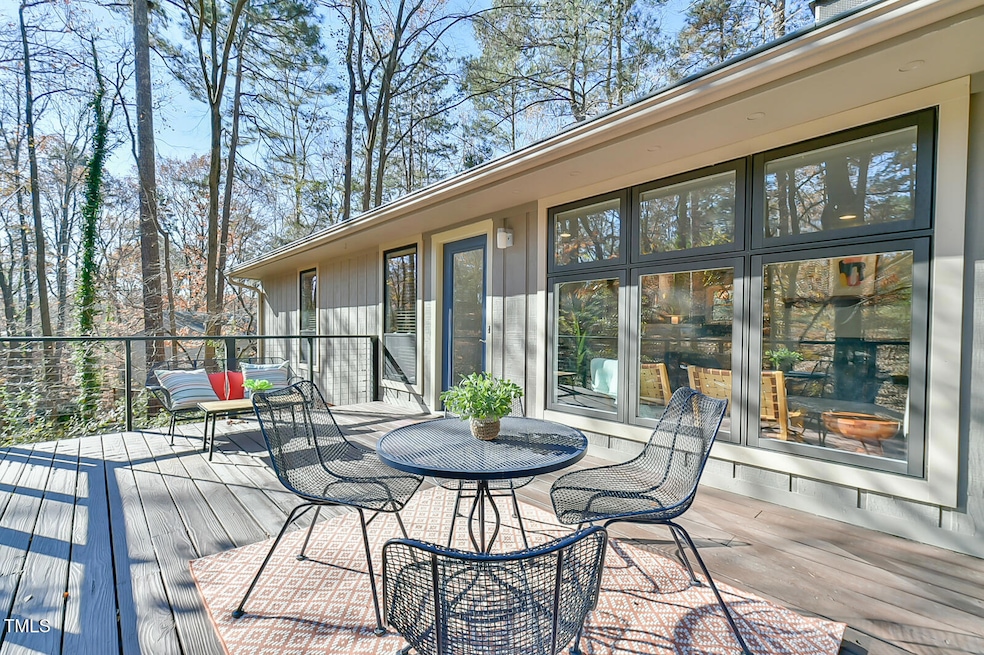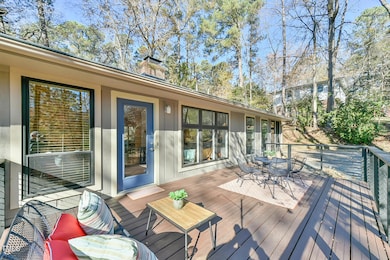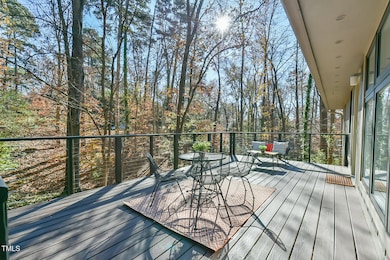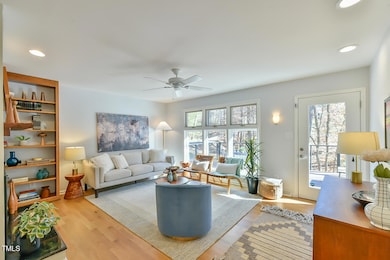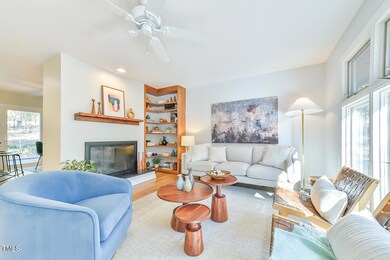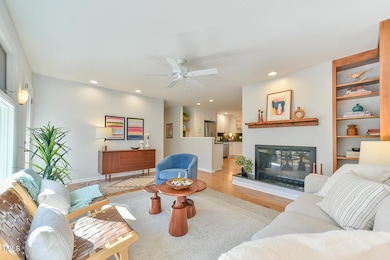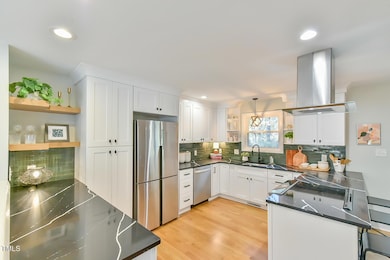
353 Wesley Dr Chapel Hill, NC 27516
Highlights
- Deck
- Ranch Style House
- Mud Room
- Smith Middle School Rated A
- Wood Flooring
- Quartz Countertops
About This Home
As of January 2025Offer deadline, Sunday 12/8 at noon. Just when you're ready to give up, a holiday miracle appears! Privately nestled among the trees on a spacious .6 acre lot, this warm and inviting 4BD/2BA one-level home has great flow and functionality. New hardwoods, oversized windows and a wood burning fireplace welcome you into the open living area. Beautifully renovated custom kitchen (2023) with new cabinets, quartz counters, tile backsplash, induction cooktop and all new appliances. Sizable laundry room is great for storage and a rarity in a home of this size/age. Home's side entrance and mudroom area provide the perfect space for coats and backpacks. Fenced area in the backyard for pets or play. Bird watch on the spacious front deck, enjoy nearby Bolin Creek Trail or roast marshmallows in the backyard fire pit. Conveniently located less than 1.5 miles from Franklin St, 2.5 miles from Carrboro's Weaver Street Market and 3 miles from I-40. Sellers willing to gift new owners Exchange Club Pool membership certificate with acceptable offer.
Home Details
Home Type
- Single Family
Est. Annual Taxes
- $5,471
Year Built
- Built in 1975 | Remodeled
Lot Details
- 0.65 Acre Lot
- Landscaped with Trees
- Back Yard Fenced
Home Design
- Ranch Style House
- Brick Foundation
- Shingle Roof
- Wood Siding
- Lead Paint Disclosure
Interior Spaces
- 1,572 Sq Ft Home
- Built-In Features
- Bookcases
- Ceiling Fan
- Wood Burning Fireplace
- Blinds
- Mud Room
- Living Room with Fireplace
- Dining Room
- Screened Porch
- Pull Down Stairs to Attic
- Basement
Kitchen
- Cooktop with Range Hood
- Dishwasher
- Stainless Steel Appliances
- Quartz Countertops
Flooring
- Wood
- Carpet
Bedrooms and Bathrooms
- 4 Bedrooms
- 2 Full Bathrooms
Laundry
- Laundry Room
- Washer and Dryer
Parking
- 4 Parking Spaces
- Gravel Driveway
- 4 Open Parking Spaces
Outdoor Features
- Deck
- Fire Pit
- Rain Gutters
Schools
- Carrboro Elementary School
- Smith Middle School
- Chapel Hill High School
Utilities
- Central Heating and Cooling System
- Heating System Uses Natural Gas
Community Details
- No Home Owners Association
- Colonial Heights Subdivision
Listing and Financial Details
- Assessor Parcel Number 9789019241
Map
Home Values in the Area
Average Home Value in this Area
Property History
| Date | Event | Price | Change | Sq Ft Price |
|---|---|---|---|---|
| 01/06/2025 01/06/25 | Sold | $600,000 | +9.1% | $382 / Sq Ft |
| 12/08/2024 12/08/24 | Pending | -- | -- | -- |
| 12/05/2024 12/05/24 | For Sale | $550,000 | -- | $350 / Sq Ft |
Tax History
| Year | Tax Paid | Tax Assessment Tax Assessment Total Assessment is a certain percentage of the fair market value that is determined by local assessors to be the total taxable value of land and additions on the property. | Land | Improvement |
|---|---|---|---|---|
| 2024 | $5,471 | $314,200 | $140,000 | $174,200 |
| 2023 | $5,326 | $314,200 | $140,000 | $174,200 |
| 2022 | $5,109 | $314,200 | $140,000 | $174,200 |
| 2021 | $5,044 | $314,200 | $140,000 | $174,200 |
| 2020 | $4,739 | $276,200 | $125,000 | $151,200 |
| 2018 | $4,625 | $276,200 | $125,000 | $151,200 |
| 2017 | $4,709 | $276,200 | $125,000 | $151,200 |
| 2016 | $4,709 | $279,300 | $121,500 | $157,800 |
| 2015 | $4,709 | $279,300 | $121,500 | $157,800 |
| 2014 | $4,664 | $279,300 | $121,500 | $157,800 |
Mortgage History
| Date | Status | Loan Amount | Loan Type |
|---|---|---|---|
| Open | $480,000 | New Conventional | |
| Previous Owner | $87,300 | Credit Line Revolving | |
| Previous Owner | $296,000 | New Conventional | |
| Previous Owner | $234,400 | New Conventional | |
| Previous Owner | $192,000 | New Conventional | |
| Previous Owner | $174,300 | New Conventional | |
| Previous Owner | $185,200 | Fannie Mae Freddie Mac |
Deed History
| Date | Type | Sale Price | Title Company |
|---|---|---|---|
| Warranty Deed | $600,000 | None Listed On Document | |
| Warranty Deed | $370,000 | None Available | |
| Warranty Deed | $293,000 | None Available | |
| Warranty Deed | $280,000 | None Available | |
| Interfamily Deed Transfer | -- | Servicelink | |
| Warranty Deed | $231,500 | -- |
Similar Homes in the area
Source: Doorify MLS
MLS Number: 10066101
APN: 9789019241
- 500 Umstead Dr Unit 208d
- 500 Umstead Dr Unit 105 D
- 198 Ridge Trail
- 212 Columbia Place W
- 220 Barclay Rd
- 216 Greene St Unit A
- 221 Ironwoods Dr
- 130 E Longview St Unit K
- 107 Hillcrest Ave Unit C and D
- 123 Barclay Rd
- Lot23 Ironwoods Dr
- 704 Martin Luther King jr Blvd Unit D12
- 108 Ironwoods Dr
- 708 Martin Luther King jr Blvd Unit E2
- 4 Bolin Heights
- 104 Manchester Place
- 109 Stephens St
- 710 M L K Jr Blvd Unit F4
- 107 Hillview St
- 106 Williams St Unit 106, 106 A, 106 B
