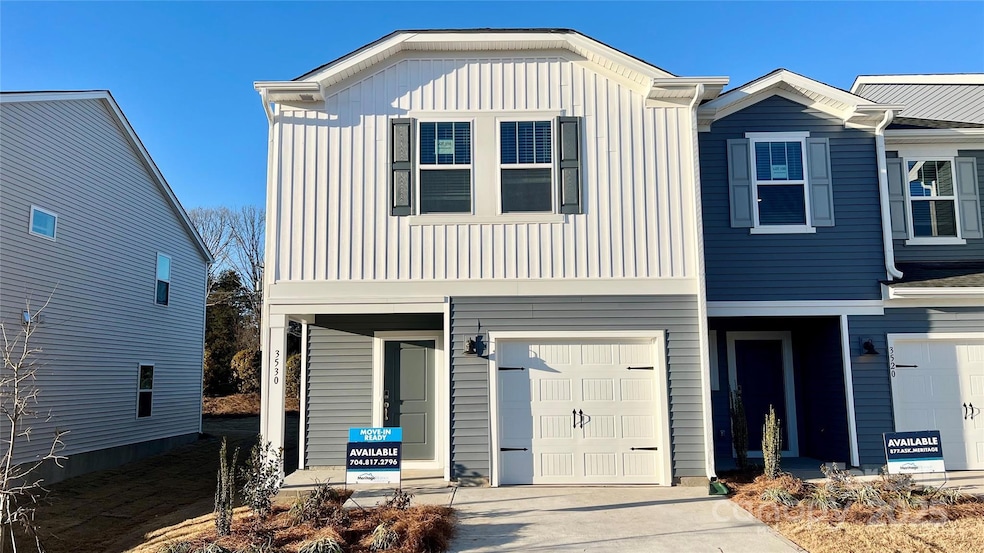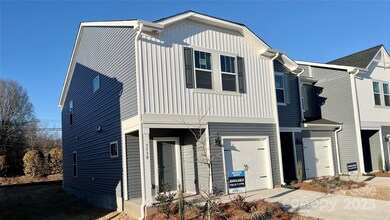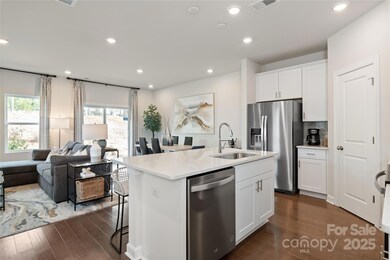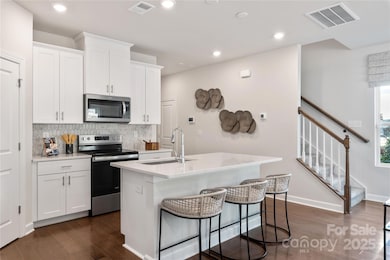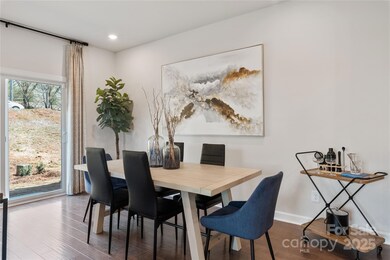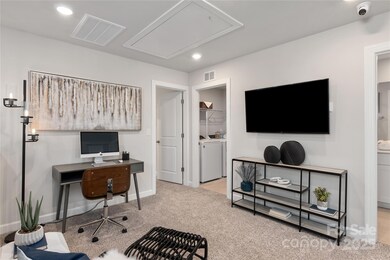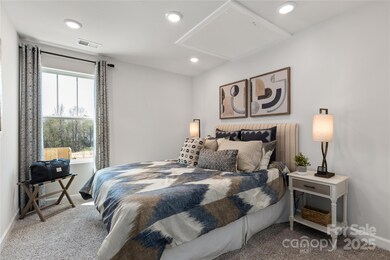
3530 Backwater St Concord, NC 28027
Estimated payment $2,528/month
Highlights
- Under Construction
- Engineered Wood Flooring
- Walk-In Closet
- Charles E. Boger Elementary School Rated A-
- Fresh Air Ventilation System
- Laundry Room
About This Home
Brand new, energy-efficient home available by Mar 2025! By appointment only! Invite friends over to watch the big game in the spacious second-story loft. The primary suite features dual sinks and a large walk-in closet. Downstairs, the kitchen island overlooks the great room and dining area. Childers Park Townes offers a series of energy-efficient, two-story townhomes with low-maintenance living and stunning amenities including a swimming pool and cabana. Whether they're cheering on the Cannon Ballers baseball team, exploring shops at Afton Ridge or dining at a local restaurant, homeowners at Childers Park will experience the best that Kannapolis and Concord have to offer. Schedule a tour of the model and available homes today. Each of our homes is built with innovative, energy-efficient features designed to help you enjoy more savings, better health, real comfort and peace of mind.
Listing Agent
Meritage Homes of the Carolinas Brokerage Email: contact.charlotte@meritagehomes.com License #263639
Co-Listing Agent
Meritage Homes of the Carolinas Brokerage Email: contact.charlotte@meritagehomes.com License #89487
Townhouse Details
Home Type
- Townhome
Year Built
- Built in 2025 | Under Construction
HOA Fees
- $168 Monthly HOA Fees
Parking
- 1 Car Garage
- Garage Door Opener
- Driveway
Home Design
- Home is estimated to be completed on 3/7/25
- Brick Exterior Construction
- Slab Foundation
- Advanced Framing
- Spray Foam Insulation
- Vinyl Siding
- Stone Veneer
Interior Spaces
- 2-Story Property
- Pull Down Stairs to Attic
- Kitchen Island
- Laundry Room
Flooring
- Engineered Wood
- Tile
- Vinyl
Bedrooms and Bathrooms
- 3 Bedrooms
- Walk-In Closet
Eco-Friendly Details
- Fresh Air Ventilation System
Schools
- Charles E. Boger Elementary School
- Northwest Cabarrus Middle School
- Northwest Cabarrus High School
Utilities
- Central Heating
- Heat Pump System
Community Details
- Kuester Association, Phone Number (803) 802-0004
- Childers Park Condos
- Built by Meritage Homes
- Childers Park Subdivision, Amber Floorplan
- Mandatory home owners association
Listing and Financial Details
- Assessor Parcel Number 14327680
Map
Home Values in the Area
Average Home Value in this Area
Property History
| Date | Event | Price | Change | Sq Ft Price |
|---|---|---|---|---|
| 02/18/2025 02/18/25 | Pending | -- | -- | -- |
| 02/13/2025 02/13/25 | Price Changed | $358,570 | +0.8% | $224 / Sq Ft |
| 01/31/2025 01/31/25 | For Sale | $355,570 | -- | $222 / Sq Ft |
Similar Homes in Concord, NC
Source: Canopy MLS (Canopy Realtor® Association)
MLS Number: 4218108
- 3530 Backwater St
- 3500 Backwater St
- 2130 Old Rivers Rd
- 2110 Old Rivers Rd
- 2100 Old Rivers Rd
- 2090 Old Rivers Rd
- 2080 Old Rivers Rd
- 2070 Old Rivers Rd
- 2060 Old Rivers Rd
- 2013 Old Rivers Rd
- 2050 Old Rivers Rd
- 2040 Old Rivers Rd
- 2030 Old Rivers Rd
- 2020 Old Rivers Rd
- 1940 Old Rivers Rd
- 1930 Old Rivers Rd
- 1843 Old Rivers Rd Unit 209
- 1910 Old Rivers Rd
- 1253 Falling Acorn Ln
- 2004 Grandhaven Dr
