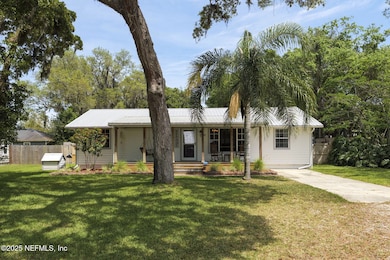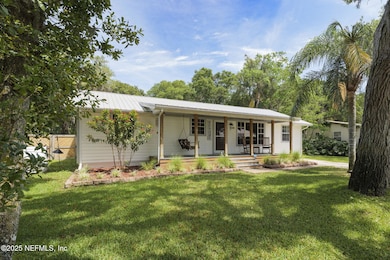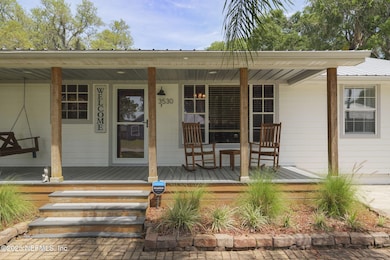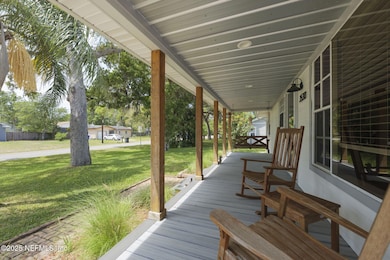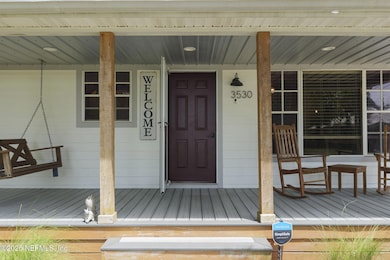
3530 Carmel Rd Saint Augustine, FL 32086
Saint Augustine South Shores NeighborhoodEstimated payment $1,863/month
Highlights
- Hot Property
- Vaulted Ceiling
- Screened Porch
- W. Douglas Hartley Elementary School Rated A
- No HOA
- Eat-In Kitchen
About This Home
Classic Florida living just minutes from historic downtown St Augustine, pristine beaches, and restaurants, shops, & entertainment galore. Enjoy perfect afternoons and evening sunsets from your swing or rockers under the shade of the westward facing front porch, then relax or entertain in the cool comfort of the rear screened patio after a day of creating or crafting in the 14'x24' air conditioned workshop. With no HOA, you're free to park your boat, RV, or both on property and live the Florida lifestyle you've been dreaming of. Inside, there's plenty of room to stretch under the high ceilings and large open kitchen/dining spaces. Rinse your cares away in the beautifully renovated primary ensuite. Close to boat ramps, waterways, beaches, and all things St. Augustine, 3530 Carmel Rd offers the perfect central location. Just 10 minutes to I-95, 20 minutes to Palm Coast, and 30 minutes to Jax, the world is within reach from your peaceful, classic coastal Florida home. Call to see today!
Home Details
Home Type
- Single Family
Est. Annual Taxes
- $1,595
Year Built
- Built in 1985
Lot Details
- 7,841 Sq Ft Lot
- Lot Dimensions are 80x100
- Property fronts a county road
- West Facing Home
- Privacy Fence
- Wood Fence
- Back Yard Fenced
- Front and Back Yard Sprinklers
- Few Trees
Parking
- Off-Street Parking
Home Design
- Wood Frame Construction
- Metal Roof
- Vinyl Siding
- Siding
Interior Spaces
- 1,300 Sq Ft Home
- 1-Story Property
- Vaulted Ceiling
- Ceiling Fan
- Living Room
- Dining Room
- Screened Porch
- Washer and Electric Dryer Hookup
Kitchen
- Eat-In Kitchen
- Electric Oven
- Electric Range
- Freezer
- Ice Maker
- Dishwasher
Flooring
- Laminate
- Tile
- Vinyl
Bedrooms and Bathrooms
- 3 Bedrooms
- Split Bedroom Floorplan
- Shower Only
Home Security
- Security System Owned
- Fire and Smoke Detector
Outdoor Features
- Patio
Schools
- W. D. Hartley Elementary School
- Gamble Rogers Middle School
- Pedro Menendez High School
Utilities
- Cooling System Mounted To A Wall/Window
- Central Heating and Cooling System
- Heat Pump System
- 150 Amp Service
- Well
- Electric Water Heater
- Septic Tank
Community Details
- No Home Owners Association
- St Augustine Subdivision
Listing and Financial Details
- Assessor Parcel Number 2444000000
Map
Home Values in the Area
Average Home Value in this Area
Tax History
| Year | Tax Paid | Tax Assessment Tax Assessment Total Assessment is a certain percentage of the fair market value that is determined by local assessors to be the total taxable value of land and additions on the property. | Land | Improvement |
|---|---|---|---|---|
| 2024 | $1,559 | $146,428 | -- | -- |
| 2023 | $1,559 | $142,163 | $0 | $0 |
| 2022 | $1,500 | $138,022 | $0 | $0 |
| 2021 | $1,481 | $134,002 | $0 | $0 |
| 2020 | $1,473 | $132,152 | $0 | $0 |
| 2019 | $1,488 | $129,181 | $0 | $0 |
| 2018 | $1,463 | $126,772 | $0 | $0 |
| 2017 | $1,454 | $124,165 | $35,600 | $88,565 |
| 2016 | $853 | $96,296 | $0 | $0 |
| 2015 | $864 | $83,037 | $0 | $0 |
| 2014 | $863 | $82,377 | $0 | $0 |
Property History
| Date | Event | Price | Change | Sq Ft Price |
|---|---|---|---|---|
| 04/25/2025 04/25/25 | For Sale | $309,990 | +91.4% | $238 / Sq Ft |
| 12/17/2023 12/17/23 | Off Market | $162,000 | -- | -- |
| 07/15/2016 07/15/16 | Sold | $162,000 | -0.3% | $125 / Sq Ft |
| 05/31/2016 05/31/16 | Pending | -- | -- | -- |
| 05/07/2016 05/07/16 | For Sale | $162,500 | -- | $125 / Sq Ft |
Deed History
| Date | Type | Sale Price | Title Company |
|---|---|---|---|
| Deed | -- | St Johns Law Group | |
| Warranty Deed | $162,000 | Action Title Svcs Of St John | |
| Interfamily Deed Transfer | -- | Guardian Title & Trust Inc |
Mortgage History
| Date | Status | Loan Amount | Loan Type |
|---|---|---|---|
| Previous Owner | $207,000 | New Conventional | |
| Previous Owner | $159,065 | FHA | |
| Previous Owner | $89,700 | New Conventional | |
| Previous Owner | $99,000 | Unknown | |
| Previous Owner | $20,000 | Credit Line Revolving |
Similar Homes in the area
Source: realMLS (Northeast Florida Multiple Listing Service)
MLS Number: 2081420
APN: 244400-0000
- 3478 Carmel Rd
- 3740 Bluff Ln
- 5200 Shore Dr
- 3242 Carmel Rd
- 414 Jasmine Rd
- 4502 Shore Dr
- 3252 Calle Cortez
- 405 Lobelia Rd
- 100 E Genung St
- 3264 Debra Ct
- 150 Calle Menendez
- 339 Jasmine Rd
- 3268 Debra Ct
- 369 Orchis Rd
- 412 Gentian Rd
- 197 Calle de Leon
- 315 Jasmine Rd
- 160 W Genung St
- 0 Saint Johns Medical Park Dr Unit 243555
- 341 Shamrock Rd


