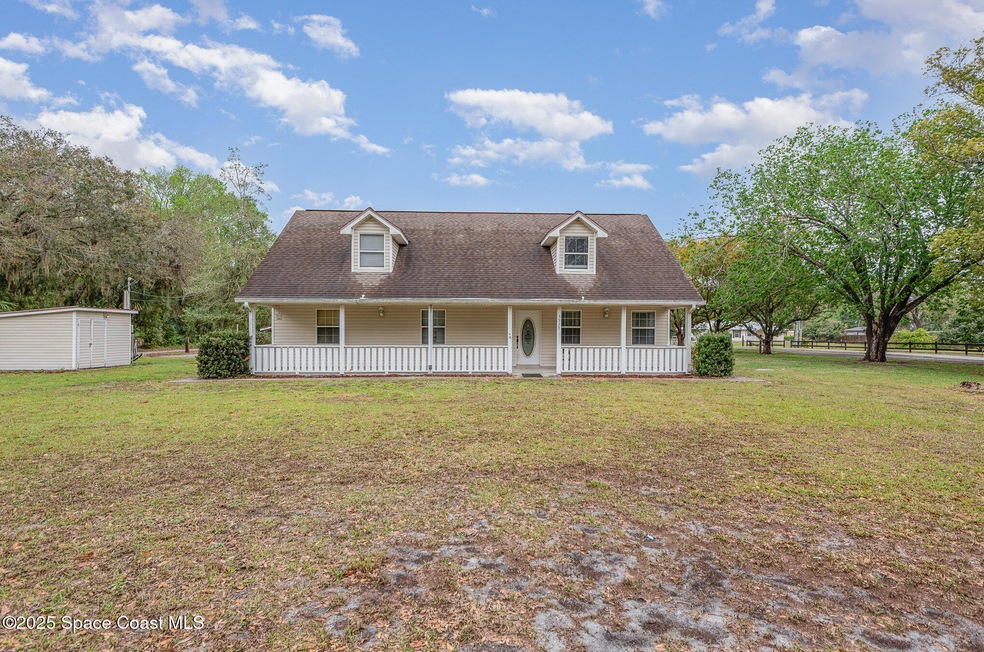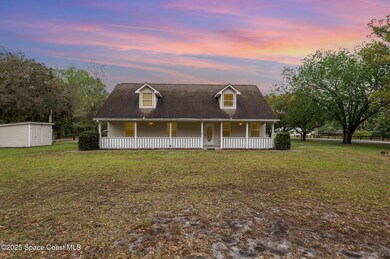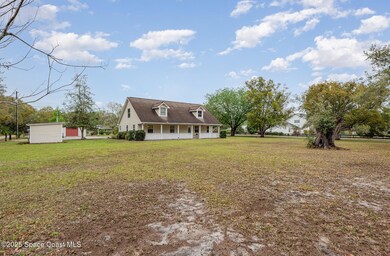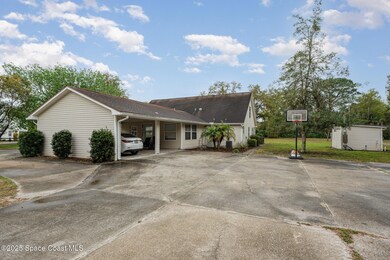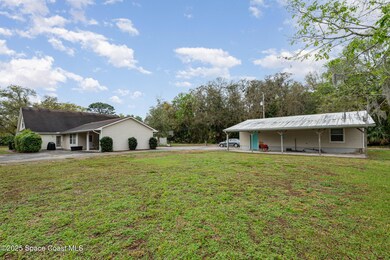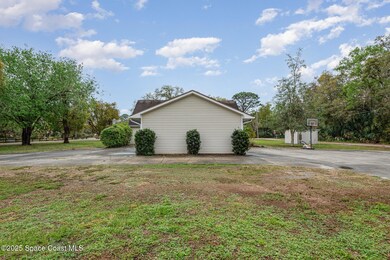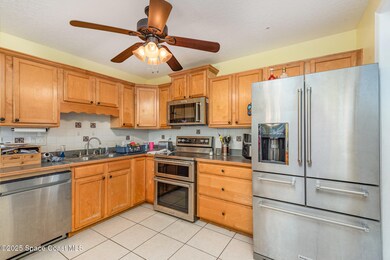
3530 Grantline Rd Mims, FL 32754
Mims NeighborhoodEstimated payment $2,844/month
Highlights
- Guest House
- No HOA
- Double Oven
- Main Floor Primary Bedroom
- Covered patio or porch
- Eat-In Kitchen
About This Home
4-bedroom, 3-bathroom country home is the perfect blend of comfort and character! Nestled on a beautiful 1-acre lot, it features a spacious front porch and eye-catching double dormer windows. The kitchen shines with stainless steel appliances, a cozy eat-in area, and a generous breakfast bar. The layout includes two bedrooms downstairs and two upstairs, with the master suite offering double sinks, a built-in vanity space, a roomy shower with bench seating, and his-and-hers walk-in closets. A charming window over the bathroom counter adds extra natural light. The home also includes an inside laundry room with ample storage and cabinets, as well as extra-large upstairs bedrooms. A versatile bonus room provides additional space, while a detached 1-bedroom, 1-bathroom mother-in-law suite adds flexibility. Conveniently located near the space industry and multiple boat ramps, this home is a must-see for those seeking peaceful country living!
Home Details
Home Type
- Single Family
Est. Annual Taxes
- $2,981
Year Built
- Built in 1999
Lot Details
- 1 Acre Lot
- Property fronts a county road
- South Facing Home
- Cleared Lot
Parking
- 2 Carport Spaces
Home Design
- Shingle Roof
- Vinyl Siding
- Asphalt
Interior Spaces
- 2,068 Sq Ft Home
- 2-Story Property
- Ceiling Fan
Kitchen
- Eat-In Kitchen
- Double Oven
- Electric Oven
- Microwave
- Dishwasher
Flooring
- Laminate
- Concrete
- Tile
Bedrooms and Bathrooms
- 4 Bedrooms
- Primary Bedroom on Main
- Split Bedroom Floorplan
- Walk-In Closet
- In-Law or Guest Suite
- 3 Full Bathrooms
Laundry
- Laundry on lower level
- Electric Dryer Hookup
Schools
- Pinewood Elementary School
- Madison Middle School
- Astronaut High School
Utilities
- Central Air
- Heat Pump System
- Well
- Electric Water Heater
- Water Softener is Owned
- Septic Tank
- Cable TV Available
Additional Features
- Covered patio or porch
- Guest House
Community Details
- No Home Owners Association
- Indian River Park Subdivision
Listing and Financial Details
- Assessor Parcel Number 20g-35-20-Ai-00008.0-0005.04
Map
Home Values in the Area
Average Home Value in this Area
Tax History
| Year | Tax Paid | Tax Assessment Tax Assessment Total Assessment is a certain percentage of the fair market value that is determined by local assessors to be the total taxable value of land and additions on the property. | Land | Improvement |
|---|---|---|---|---|
| 2023 | $2,932 | $228,550 | $0 | $0 |
| 2022 | $2,731 | $221,900 | $0 | $0 |
| 2021 | $3,004 | $215,440 | $0 | $0 |
| 2020 | $2,965 | $212,470 | $42,000 | $170,470 |
| 2019 | $2,935 | $208,400 | $33,500 | $174,900 |
| 2018 | $2,968 | $206,140 | $33,500 | $172,640 |
| 2017 | $1,965 | $136,480 | $0 | $0 |
| 2016 | $1,984 | $133,680 | $30,000 | $103,680 |
| 2015 | $2,015 | $132,760 | $30,000 | $102,760 |
| 2014 | $2,575 | $122,510 | $24,000 | $98,510 |
Property History
| Date | Event | Price | Change | Sq Ft Price |
|---|---|---|---|---|
| 03/21/2025 03/21/25 | Pending | -- | -- | -- |
| 03/21/2025 03/21/25 | For Sale | $465,000 | 0.0% | $225 / Sq Ft |
| 03/13/2025 03/13/25 | Pending | -- | -- | -- |
| 03/11/2025 03/11/25 | For Sale | $465,000 | +78.8% | $225 / Sq Ft |
| 12/23/2023 12/23/23 | Off Market | $260,000 | -- | -- |
| 07/17/2017 07/17/17 | Sold | $260,000 | 0.0% | $124 / Sq Ft |
| 04/27/2017 04/27/17 | Pending | -- | -- | -- |
| 03/26/2017 03/26/17 | Price Changed | $260,000 | -5.5% | $124 / Sq Ft |
| 02/21/2017 02/21/17 | For Sale | $274,999 | 0.0% | $131 / Sq Ft |
| 02/05/2017 02/05/17 | Pending | -- | -- | -- |
| 01/23/2017 01/23/17 | Price Changed | $274,999 | 0.0% | $131 / Sq Ft |
| 01/23/2017 01/23/17 | Price Changed | $274,900 | -3.8% | $131 / Sq Ft |
| 01/01/2017 01/01/17 | For Sale | $285,900 | +90.6% | $136 / Sq Ft |
| 02/10/2014 02/10/14 | Sold | $150,000 | -31.5% | $64 / Sq Ft |
| 09/06/2013 09/06/13 | Pending | -- | -- | -- |
| 07/25/2012 07/25/12 | For Sale | $219,000 | -- | $94 / Sq Ft |
Deed History
| Date | Type | Sale Price | Title Company |
|---|---|---|---|
| Warranty Deed | $260,000 | Fidelity Natl Title Of Fl In | |
| Warranty Deed | $150,000 | Federal Title Ins Agency Inc | |
| Warranty Deed | -- | None Available | |
| Warranty Deed | $375,000 | Landamerica Gulfatlantic Tit | |
| Warranty Deed | $40,000 | -- |
Mortgage History
| Date | Status | Loan Amount | Loan Type |
|---|---|---|---|
| Open | $155,000 | No Value Available | |
| Previous Owner | $153,061 | No Value Available | |
| Previous Owner | $275,000 | No Value Available | |
| Previous Owner | $35,000 | No Value Available |
Similar Homes in Mims, FL
Source: Space Coast MLS (Space Coast Association of REALTORS®)
MLS Number: 1039706
APN: 20G-35-20-AI-00008.0-0005.04
- 4384 Prentice Ln
- 4080 Highway 1 Hwy
- 3801 Unknown
- 4015 Grantline Rd
- TBD Lawrence Rd
- 3741 E R Smyth Dr
- 3575 Gloria Ave
- 3832 Serenity Ln
- 3460 Maebert Rd
- 0000 Joel Ave
- 4625 Addie Ave
- 3550 U S 1 Unit 14
- 3550 U S 1 Unit 37
- 3527 Old Dixie Hwy
- 3125 Davis Rd
- 0 Davis Rd
- 0000 Us Highway 1
- 4215 Burkholm Rd
- 4755 Dixie Way
- 3465 Brevard Rd
