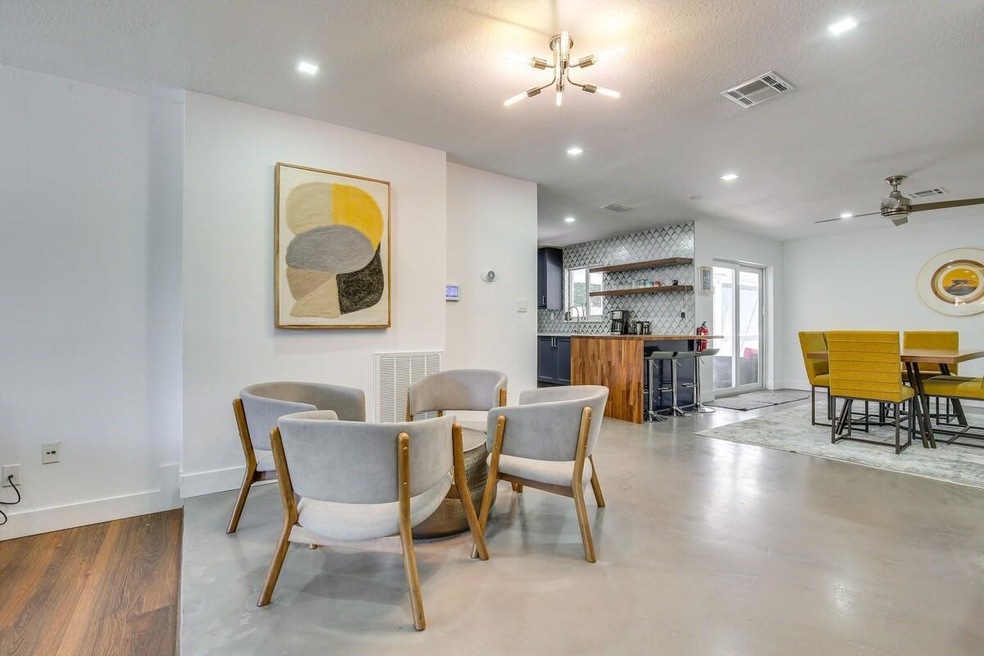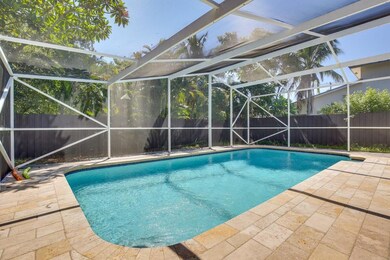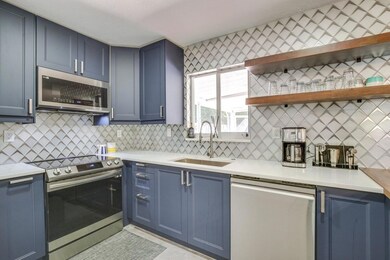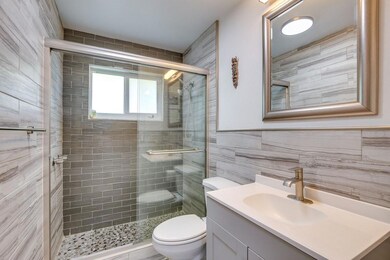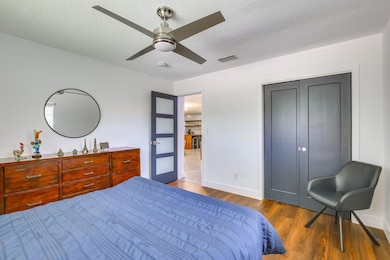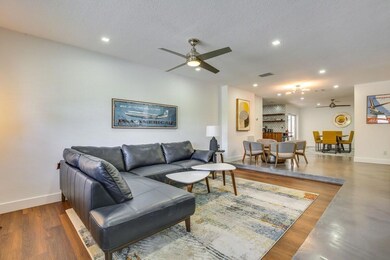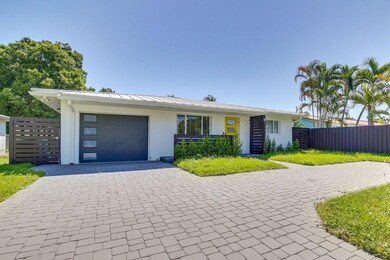
3530 NE 13th Ave Oakland Park, FL 33334
South Corals NeighborhoodEstimated payment $6,348/month
Highlights
- Heated Pool
- Pool View
- Screened Porch
- Deck
- Furnished
- Tennis Courts
About This Home
Nestled in the vibrant & trendy Culinary Arts District of Oakland Park, this beautifully remodeled 3-bed, 2-bath home exudes modern elegance and stylish comfort. Bright and open, this modern contemporary design w/ practical features, is ideal for a perfect retreat or your tun key ready home. Located less than 2 miles from the beach and less than a mile from the famous Wilton Drive offers wonderful walkability to restaurants, breweries and shopping. This home has been meticulously updated w/ the finest details, including a new, durable metal roof (2020), hurricane impact windows & doors, and a state-of-the-art air conditioning system to ensure year-round comfort, along with a tankless hot water heater. The expansive backyard retreat features a sparkling heated and screened-in pool area.
Home Details
Home Type
- Single Family
Est. Annual Taxes
- $15,905
Year Built
- Built in 1979
Lot Details
- 6,004 Sq Ft Lot
- West Facing Home
Parking
- 1 Car Attached Garage
- Garage Door Opener
- Circular Driveway
Home Design
- Metal Roof
Interior Spaces
- 1,676 Sq Ft Home
- 1-Story Property
- Furnished
- Ceiling Fan
- Family Room
- Formal Dining Room
- Screened Porch
- Pool Views
- Impact Glass
Kitchen
- Self-Cleaning Oven
- Electric Range
- Dishwasher
- Kitchen Island
- Disposal
Flooring
- Concrete
- Vinyl
Bedrooms and Bathrooms
- 3 Main Level Bedrooms
- 2 Full Bathrooms
Laundry
- Dryer
- Washer
Pool
- Heated Pool
- Outdoor Shower
Outdoor Features
- Deck
Utilities
- Central Heating and Cooling System
- Electric Water Heater
Listing and Financial Details
- Assessor Parcel Number 494223031540
Community Details
Overview
- Oakland Park 2 38 B Subdivision
Recreation
- Tennis Courts
- Pickleball Courts
- Dog Park
Map
Home Values in the Area
Average Home Value in this Area
Tax History
| Year | Tax Paid | Tax Assessment Tax Assessment Total Assessment is a certain percentage of the fair market value that is determined by local assessors to be the total taxable value of land and additions on the property. | Land | Improvement |
|---|---|---|---|---|
| 2025 | $15,905 | $736,630 | $42,030 | $694,600 |
| 2024 | $6,062 | $736,630 | $42,030 | $694,600 |
| 2023 | $6,062 | $298,710 | $0 | $0 |
| 2022 | $10,836 | $290,010 | $0 | $0 |
| 2021 | $10,591 | $281,570 | $0 | $0 |
| 2020 | $5,320 | $276,110 | $0 | $0 |
| 2019 | $5,149 | $269,910 | $0 | $0 |
| 2018 | $4,951 | $264,880 | $0 | $0 |
| 2017 | $4,933 | $259,440 | $0 | $0 |
| 2016 | $5,044 | $259,440 | $0 | $0 |
| 2015 | $4,153 | $151,610 | $0 | $0 |
| 2014 | $3,916 | $137,830 | $0 | $0 |
| 2013 | -- | $125,300 | $42,030 | $83,270 |
Property History
| Date | Event | Price | Change | Sq Ft Price |
|---|---|---|---|---|
| 02/12/2025 02/12/25 | For Sale | $899,999 | +9.1% | $537 / Sq Ft |
| 05/26/2023 05/26/23 | Sold | $825,000 | -8.2% | $492 / Sq Ft |
| 05/09/2023 05/09/23 | Pending | -- | -- | -- |
| 03/28/2023 03/28/23 | For Sale | $899,000 | +185.4% | $536 / Sq Ft |
| 05/31/2015 05/31/15 | Sold | $315,000 | -1.6% | $188 / Sq Ft |
| 04/06/2015 04/06/15 | Price Changed | $320,000 | -3.9% | $191 / Sq Ft |
| 04/03/2015 04/03/15 | Pending | -- | -- | -- |
| 03/13/2015 03/13/15 | For Sale | $333,000 | -- | $199 / Sq Ft |
Deed History
| Date | Type | Sale Price | Title Company |
|---|---|---|---|
| Warranty Deed | $825,000 | Milestone Title | |
| Interfamily Deed Transfer | -- | Accommodation | |
| Quit Claim Deed | -- | None Available | |
| Deed | $100 | -- | |
| Warranty Deed | $315,000 | None Available | |
| Warranty Deed | $195,000 | None Available | |
| Warranty Deed | $87,429 | -- |
Mortgage History
| Date | Status | Loan Amount | Loan Type |
|---|---|---|---|
| Previous Owner | $309,294 | FHA | |
| Previous Owner | $153,000 | Seller Take Back |
Similar Homes in the area
Source: BeachesMLS (Greater Fort Lauderdale)
MLS Number: F10485665
APN: 49-42-23-03-1540
- 3560 NE 13th Ave
- 3561 NE 13th Ave
- 3450 NE 13th Ave
- 1383 NE 34th Ct
- 1531 NE 35th St
- 3448 NE 13th Ave
- 1262 NE 34th Ct
- 1547 NE 35th St
- 1501 NE 34th Ct Unit 3
- 1240 NE 34th Ct
- 1255 NE 34th St
- 1581 NE 34th Ct Unit 215
- 1581 NE 34th Ct Unit 111
- 1561 NE 34th Ct Unit 107
- 1401 NE 33rd St
- 1091 NE 36th St
- 3621-3641 NE 11th Ave
- 1366 NE 39th St
- 1574 NE 38th St
- 1498 NE 39th St
