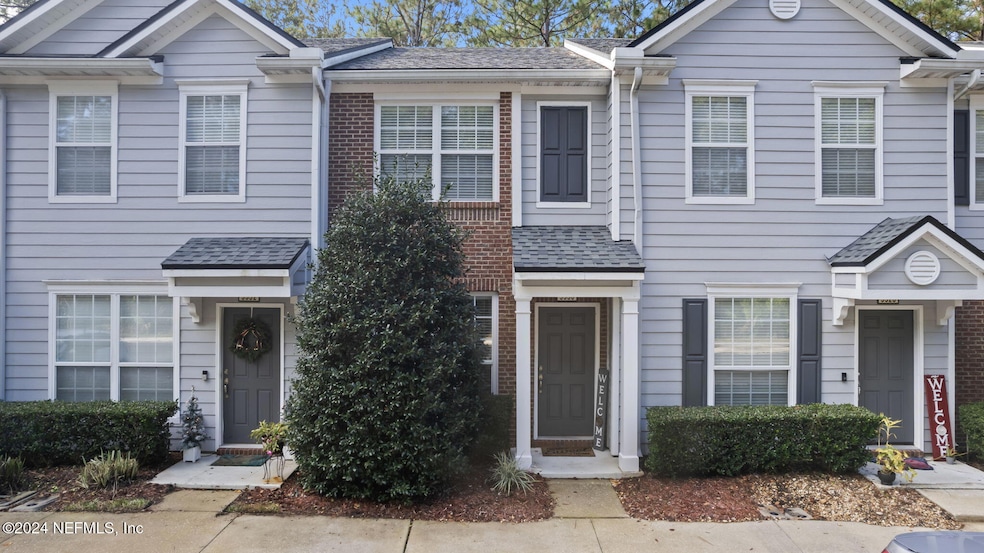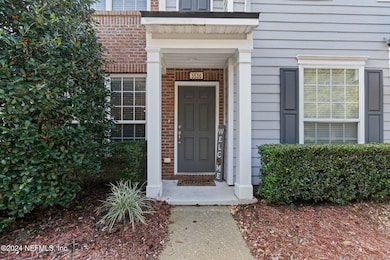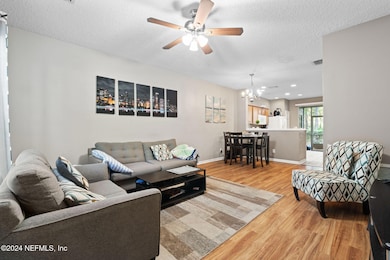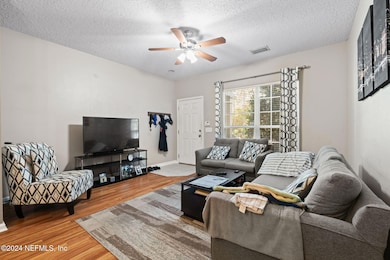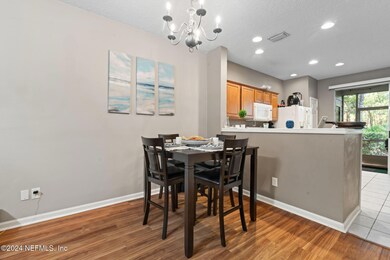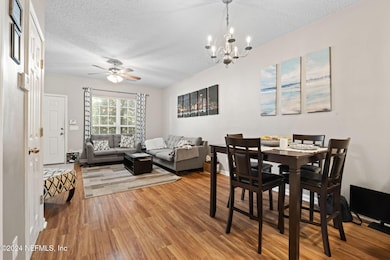
3530 Summerlin Ln N Jacksonville, FL 32224
Beach and Hodges NeighborhoodEstimated payment $1,896/month
Highlights
- Fitness Center
- Clubhouse
- Screened Porch
- Chet's Creek Elementary School Rated A-
- Traditional Architecture
- Walk-In Closet
About This Home
BREAKING---GET A 1% CREDIT TOWARDS CLOSING COSTS WITH SELLER'S PREFERRED LENDER. Welcome to this well-designed 2-bedroom, 2.5-bathroom townhouse located in a gated community just minutes from the Atlantic Ocean beaches. Nestled on a peaceful dead-end street, the home offers serene views of trees and lush greenery from both the front and back.
The open floor plan on the main level features a designated dining area, a cozy breakfast nook, and a convenient powder room for guests. Upstairs, you'll find two ensuite bedrooms, each with an oversized tub and shower combination. The washer and dryer are located on the second floor for added convenience.
Enjoy year-round relaxation on the screened-in back porch overlooking the community's greenery. With assigned parking and low HOA fees, this townhouse offers hassle-free living in a sought-after gated neighborhood.
Community amenities include a sparkling pool, state-of-the-art fitness center, and a welcoming clubhouse. Conveniently located under 5 miles to Jacksonville Beach and close to shopping, dining, and nightlife, this townhouse is ideal as a primary residence, vacation home, or investment property. Currently tenant-occupied on a month-to-month lease, offering flexibility for buyers.
Townhouse Details
Home Type
- Townhome
Est. Annual Taxes
- $3,564
Year Built
- Built in 2005
Lot Details
- 1,307 Sq Ft Lot
- Front and Back Yard Sprinklers
HOA Fees
- $240 Monthly HOA Fees
Home Design
- Traditional Architecture
Interior Spaces
- 1,078 Sq Ft Home
- 2-Story Property
- Screened Porch
- Dryer
Kitchen
- Electric Range
- Microwave
- Dishwasher
Flooring
- Laminate
- Tile
Bedrooms and Bathrooms
- 2 Bedrooms
- Split Bedroom Floorplan
- Walk-In Closet
- Bathtub and Shower Combination in Primary Bathroom
Parking
- Guest Parking
- Assigned Parking
Utilities
- Central Heating and Cooling System
Listing and Financial Details
- Assessor Parcel Number 1670671328
Community Details
Overview
- Association fees include pest control
- Wolf Creek Subdivision
Amenities
- Clubhouse
Recreation
- Fitness Center
Map
Home Values in the Area
Average Home Value in this Area
Tax History
| Year | Tax Paid | Tax Assessment Tax Assessment Total Assessment is a certain percentage of the fair market value that is determined by local assessors to be the total taxable value of land and additions on the property. | Land | Improvement |
|---|---|---|---|---|
| 2024 | $3,564 | $198,368 | $55,000 | $143,368 |
| 2023 | $3,714 | $211,918 | $55,000 | $156,918 |
| 2022 | $3,152 | $183,866 | $40,000 | $143,866 |
| 2021 | $2,511 | $142,309 | $30,000 | $112,309 |
| 2020 | $2,469 | $139,048 | $35,000 | $104,048 |
| 2019 | $2,424 | $134,528 | $35,000 | $99,528 |
| 2018 | $2,246 | $123,493 | $30,000 | $93,493 |
| 2017 | $2,105 | $114,304 | $25,000 | $89,304 |
| 2016 | $2,071 | $110,514 | $0 | $0 |
| 2015 | $1,968 | $107,616 | $0 | $0 |
| 2014 | $1,824 | $99,639 | $0 | $0 |
Property History
| Date | Event | Price | Change | Sq Ft Price |
|---|---|---|---|---|
| 03/14/2025 03/14/25 | Price Changed | $244,000 | -3.9% | $226 / Sq Ft |
| 01/16/2025 01/16/25 | Price Changed | $254,000 | -5.2% | $236 / Sq Ft |
| 12/20/2024 12/20/24 | For Sale | $268,000 | 0.0% | $249 / Sq Ft |
| 12/17/2023 12/17/23 | Off Market | $1,150 | -- | -- |
| 12/17/2023 12/17/23 | Off Market | $1,200 | -- | -- |
| 12/17/2023 12/17/23 | Off Market | $1,100 | -- | -- |
| 12/17/2023 12/17/23 | Off Market | $1,095 | -- | -- |
| 12/17/2023 12/17/23 | Off Market | $1,000 | -- | -- |
| 12/17/2023 12/17/23 | Off Market | $195,000 | -- | -- |
| 08/09/2021 08/09/21 | Sold | $195,000 | 0.0% | $176 / Sq Ft |
| 07/26/2021 07/26/21 | Pending | -- | -- | -- |
| 07/23/2021 07/23/21 | For Sale | $195,000 | 0.0% | $176 / Sq Ft |
| 07/15/2019 07/15/19 | Rented | $1,150 | 0.0% | -- |
| 06/27/2019 06/27/19 | Under Contract | -- | -- | -- |
| 06/18/2019 06/18/19 | For Rent | $1,150 | -4.2% | -- |
| 03/01/2018 03/01/18 | Rented | $1,200 | 0.0% | -- |
| 03/01/2018 03/01/18 | Under Contract | -- | -- | -- |
| 02/09/2018 02/09/18 | For Rent | $1,200 | +9.1% | -- |
| 03/01/2017 03/01/17 | Rented | $1,100 | -8.3% | -- |
| 02/02/2017 02/02/17 | For Rent | $1,200 | +9.6% | -- |
| 02/01/2017 02/01/17 | Under Contract | -- | -- | -- |
| 06/05/2015 06/05/15 | Rented | $1,095 | 0.0% | -- |
| 05/18/2015 05/18/15 | Under Contract | -- | -- | -- |
| 05/05/2015 05/05/15 | For Rent | $1,095 | +9.5% | -- |
| 06/04/2014 06/04/14 | Rented | $1,000 | -9.1% | -- |
| 05/31/2014 05/31/14 | Under Contract | -- | -- | -- |
| 04/10/2014 04/10/14 | For Rent | $1,100 | -- | -- |
Deed History
| Date | Type | Sale Price | Title Company |
|---|---|---|---|
| Warranty Deed | $195,000 | Attorneys Title Services Llc | |
| Interfamily Deed Transfer | -- | Attorney | |
| Deed | $100 | -- | |
| Special Warranty Deed | $169,800 | Phc Title Corp |
Mortgage History
| Date | Status | Loan Amount | Loan Type |
|---|---|---|---|
| Previous Owner | -- | No Value Available | |
| Previous Owner | $146,850 | New Conventional | |
| Previous Owner | $152,743 | Fannie Mae Freddie Mac |
Similar Homes in Jacksonville, FL
Source: realMLS (Northeast Florida Multiple Listing Service)
MLS Number: 2061512
APN: 167067-1328
- 3512 Summerlin Ln N
- 3583 Nightscape Cir
- 13105 Berwickshire Dr
- 3281 Montilla Dr
- 3460 Nightscape Cir
- 13362 Stone Pond Dr
- 13424 Stone Pond Dr
- 13290 Stone Pond Dr
- 3122 Lucena Ln
- 13501 Stone Pond Dr
- 13520 Stone Pond Dr
- 13253 Stone Pond Dr
- 3052 Lucena Ln
- 3040 Montilla Dr
- 13368 Marquis Villas Ct
- 13364 Beach Blvd Unit 908
- 13364 Beach Blvd Unit 539
- 13364 Beach Blvd Unit 705
- 13364 Beach Blvd Unit 823
- 13364 Beach Blvd Unit 629
