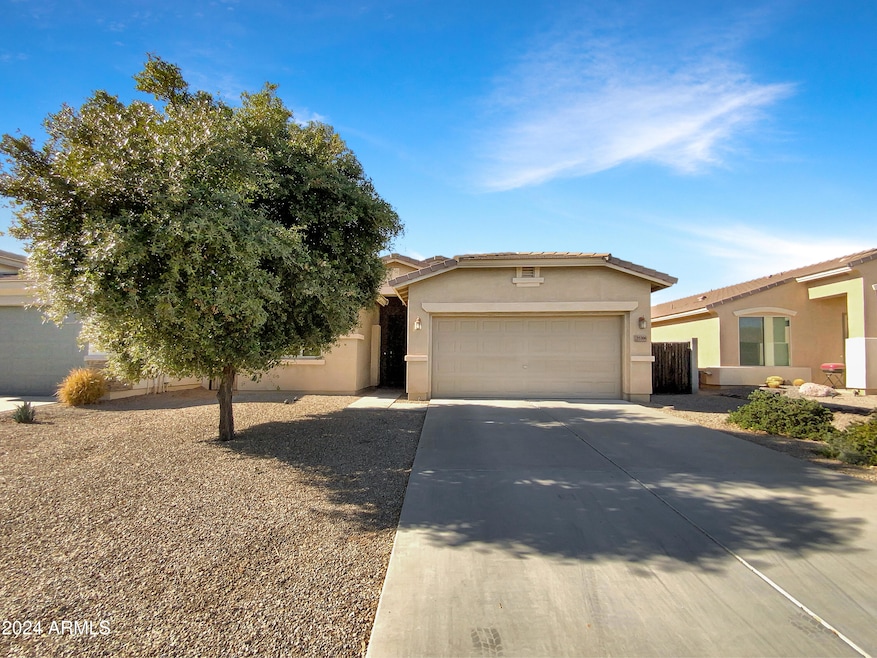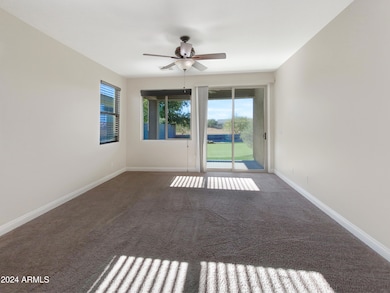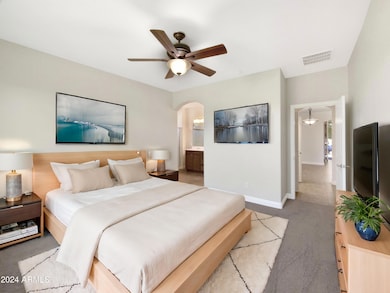
35306 N Zachary Rd Queen Creek, AZ 85142
Skyline Ranch NeighborhoodEstimated payment $2,150/month
Highlights
- Granite Countertops
- Dual Vanity Sinks in Primary Bathroom
- Security System Owned
- Eat-In Kitchen
- Cooling Available
- Tile Flooring
About This Home
Seller may consider buyer concessions if made in an offer. Welcome to this beautiful property that boasts an array of desirable features. The interior is designed with a neutral color paint scheme, creating a calming atmosphere. The kitchen is a chef's dream with a center island for additional prep space. The primary bedroom is a sanctuary with a large walk-in closet, providing plenty of room for your wardrobe. The adjoining primary bathroom features double sinks, offering convenience and style. Step outside to a covered patio, perfect for outdoor relaxation, and a fenced in backyard providing privacy and security. This property is the epitome of comfort and elegance.
Listing Agent
Opendoor Brokerage, LLC Brokerage Email: homes@opendoor.com License #BR586929000
Co-Listing Agent
Opendoor Brokerage, LLC Brokerage Email: homes@opendoor.com License #SA685307000
Home Details
Home Type
- Single Family
Est. Annual Taxes
- $1,024
Year Built
- Built in 2010
Lot Details
- 6,184 Sq Ft Lot
- Desert faces the front and back of the property
- Block Wall Fence
- Artificial Turf
HOA Fees
- $50 Monthly HOA Fees
Parking
- 2 Car Garage
Home Design
- Wood Frame Construction
- Tile Roof
- Stucco
Interior Spaces
- 1,448 Sq Ft Home
- 1-Story Property
- Security System Owned
- Washer and Dryer Hookup
Kitchen
- Eat-In Kitchen
- Built-In Microwave
- Kitchen Island
- Granite Countertops
Flooring
- Carpet
- Tile
Bedrooms and Bathrooms
- 3 Bedrooms
- 2 Bathrooms
- Dual Vanity Sinks in Primary Bathroom
Schools
- Skyline Ranch Elementary School
- San Tan Foothills High School
Utilities
- Cooling Available
- Heating Available
Community Details
- Association fees include ground maintenance
- Circle Cross Ranch C Association, Phone Number (602) 957-9191
- Built by Highland
- Parcel 12 At Circle Cross Ranch Subdivision
Listing and Financial Details
- Tax Lot 23
- Assessor Parcel Number 210-81-023
Map
Home Values in the Area
Average Home Value in this Area
Tax History
| Year | Tax Paid | Tax Assessment Tax Assessment Total Assessment is a certain percentage of the fair market value that is determined by local assessors to be the total taxable value of land and additions on the property. | Land | Improvement |
|---|---|---|---|---|
| 2025 | $1,024 | $29,573 | -- | -- |
| 2024 | $1,009 | $33,433 | -- | -- |
| 2023 | $1,027 | $27,025 | $0 | $0 |
| 2022 | $1,009 | $18,269 | $3,049 | $15,220 |
| 2021 | $1,122 | $15,372 | $0 | $0 |
| 2020 | $1,177 | $15,114 | $0 | $0 |
| 2019 | $1,176 | $14,181 | $0 | $0 |
| 2018 | $1,131 | $12,575 | $0 | $0 |
| 2017 | $910 | $12,527 | $0 | $0 |
| 2016 | $923 | $11,858 | $1,250 | $10,608 |
| 2014 | $952 | $7,484 | $1,000 | $6,484 |
Property History
| Date | Event | Price | Change | Sq Ft Price |
|---|---|---|---|---|
| 04/10/2025 04/10/25 | Pending | -- | -- | -- |
| 04/10/2025 04/10/25 | Price Changed | $361,000 | -1.1% | $249 / Sq Ft |
| 03/20/2025 03/20/25 | Price Changed | $365,000 | -1.1% | $252 / Sq Ft |
| 02/13/2025 02/13/25 | Price Changed | $369,000 | -3.7% | $255 / Sq Ft |
| 01/30/2025 01/30/25 | Price Changed | $383,000 | -1.8% | $265 / Sq Ft |
| 12/19/2024 12/19/24 | For Sale | $390,000 | +4.0% | $269 / Sq Ft |
| 06/16/2021 06/16/21 | Sold | $375,000 | +7.8% | $259 / Sq Ft |
| 06/04/2021 06/04/21 | Pending | -- | -- | -- |
| 06/02/2021 06/02/21 | For Sale | $347,900 | 0.0% | $240 / Sq Ft |
| 05/22/2021 05/22/21 | Pending | -- | -- | -- |
| 05/14/2021 05/14/21 | For Sale | $347,900 | 0.0% | $240 / Sq Ft |
| 06/24/2019 06/24/19 | Rented | $1,400 | 0.0% | -- |
| 06/11/2019 06/11/19 | Under Contract | -- | -- | -- |
| 06/04/2019 06/04/19 | Price Changed | $1,400 | -3.4% | $1 / Sq Ft |
| 05/14/2019 05/14/19 | Price Changed | $1,450 | -3.3% | $1 / Sq Ft |
| 04/17/2019 04/17/19 | For Rent | $1,500 | +1.0% | -- |
| 07/30/2018 07/30/18 | Rented | $1,485 | +2.4% | -- |
| 07/20/2018 07/20/18 | Under Contract | -- | -- | -- |
| 07/09/2018 07/09/18 | For Rent | $1,450 | 0.0% | -- |
| 07/06/2018 07/06/18 | Sold | $200,000 | -2.4% | $138 / Sq Ft |
| 05/30/2018 05/30/18 | Pending | -- | -- | -- |
| 05/23/2018 05/23/18 | Price Changed | $205,000 | -4.7% | $141 / Sq Ft |
| 05/12/2018 05/12/18 | For Sale | $215,000 | +43.4% | $148 / Sq Ft |
| 12/29/2014 12/29/14 | Sold | $149,900 | 0.0% | $104 / Sq Ft |
| 11/26/2014 11/26/14 | Pending | -- | -- | -- |
| 11/18/2014 11/18/14 | For Sale | $149,900 | -- | $104 / Sq Ft |
Deed History
| Date | Type | Sale Price | Title Company |
|---|---|---|---|
| Warranty Deed | $342,900 | Os National | |
| Warranty Deed | $342,900 | Os National | |
| Special Warranty Deed | $375,000 | Zillow Closing Services Llc | |
| Warranty Deed | $318,000 | Zillow Closing Services | |
| Warranty Deed | $200,000 | Pioneer Title Agency Inc | |
| Warranty Deed | $149,900 | Pioneer Title Agency | |
| Cash Sale Deed | $123,000 | Pioneer Title Agency Inc | |
| Cash Sale Deed | $62,053 | Pioneer Title Agency Inc |
Mortgage History
| Date | Status | Loan Amount | Loan Type |
|---|---|---|---|
| Previous Owner | $160,000 | New Conventional | |
| Previous Owner | $147,184 | FHA |
Similar Homes in the area
Source: Arizona Regional Multiple Listing Service (ARMLS)
MLS Number: 6795930
APN: 210-81-023
- 35306 N Zachary Rd
- 1792 W Loemann Dr
- 1700 W Paisley Dr
- 1705 W Stephanie Ln
- 35528 N Zachary Rd
- 35568 N Zachary Rd
- 1814 W Desert Spring Way
- 2167 W Ethan Ct
- 35598 N Murray Grey Dr
- 35801 N Zachary Rd
- 1623 W Quick Draw Way
- 1222 W Corriente Dr
- 2136 W Pickett Ct Unit 3
- 1213 W Deoni Trail
- 35751 N Bandolier Dr
- 2468 W Dapple Gray Ct
- 1647 W Gold Mine Way
- 36064 N Murray Grey Dr
- 1380 W Angus Rd
- 26574 S 230th St






