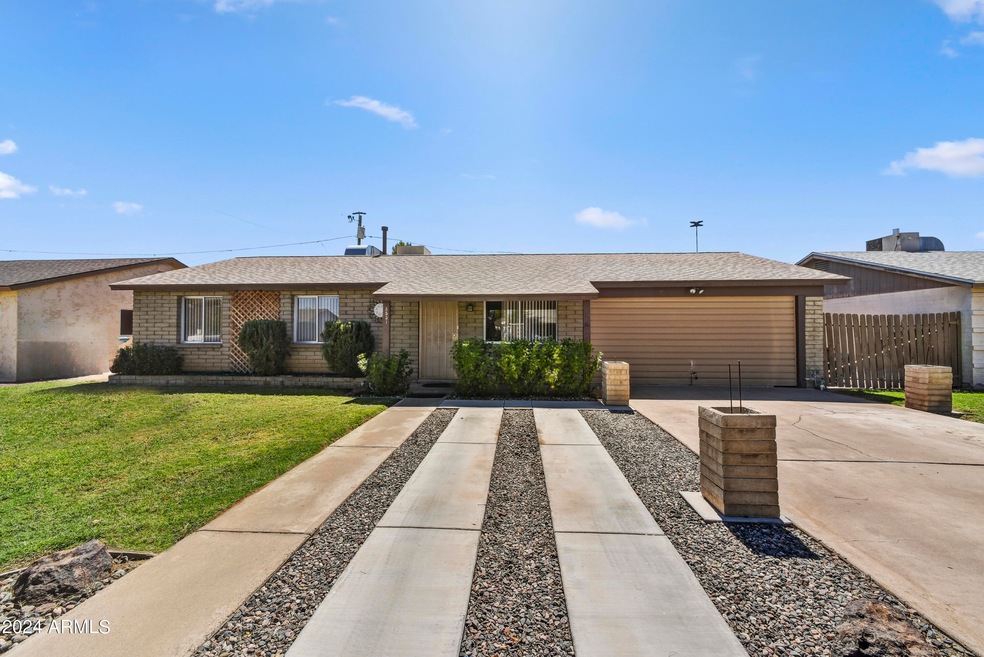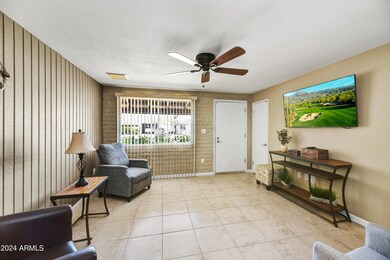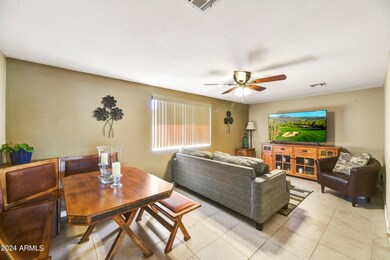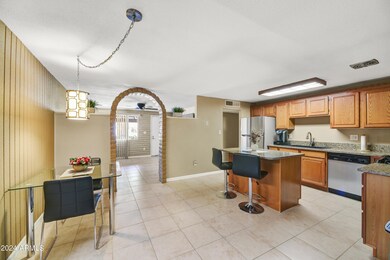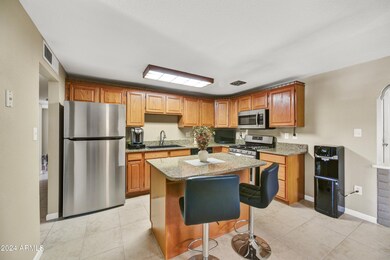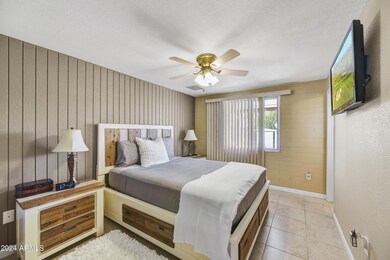
3531 E Ludlow Dr Phoenix, AZ 85032
Paradise Valley NeighborhoodHighlights
- Private Yard
- No HOA
- 2 Car Direct Access Garage
- Shadow Mountain High School Rated A-
- Covered patio or porch
- Eat-In Kitchen
About This Home
As of December 2024Charming 3 bedroom, 2 bath home with 2 car garage plus a large 20 x 20 ft detached workshop. Located in the Top-Rated Paradise Valley School District.
Great floor plan perfect for entertaining. Kitchen is the heart of the home with connecting living & family rooms. Remodeled kitchen includes upgraded cabinets, stainless steel appliances & quartz countertops. Neutral color palette, tile flooring throughout. Indoor laundry room. Newer roof with all new decking. Detached shop recently re-roofed. Electrical updated with a 200 AMP, Solar-ready panel. Newer HVAC. Large covered patio. 2 car extended garage has sink, workbench & cabinets. Block home w/NO HOA. GREAT LOCATION! Conveniently located near upscale Kierland Commons, the Scottsdale Quarter, Desert Ridge & Mayo Clinic Hospital. Addition features:
Newer water heater, still under warranty
Newer HVAC with programmable thermostat
Electric or gas heat are both available. Home still has gas furnace
Additional EVAP cooling.
Bathrooms have been remodeled.
Ceiling fans.
New indoor switches and outlets.
Lever door handles.
20x20' workshop, she-shed, or game room with power.
10x10' metal shed on concrete.
Extra parking in the front
Automatic watering system and extra outside hose bibs.
Perimeter lighting.
Huge covered patio with sink, lighting, ceiling fan and TV mount.
Attic access with light
Block fence.
GREAT LOCATION!!!
Near AZ-51 freeway, shopping, schools, restaurants, hospital & parks.
Home Details
Home Type
- Single Family
Est. Annual Taxes
- $1,459
Year Built
- Built in 1969
Lot Details
- 6,222 Sq Ft Lot
- Desert faces the back of the property
- Block Wall Fence
- Front and Back Yard Sprinklers
- Sprinklers on Timer
- Private Yard
- Grass Covered Lot
Parking
- 2 Car Direct Access Garage
- 3 Open Parking Spaces
Home Design
- Brick Exterior Construction
- Composition Roof
- Block Exterior
Interior Spaces
- 1,332 Sq Ft Home
- 1-Story Property
- Ceiling Fan
- Tile Flooring
Kitchen
- Eat-In Kitchen
- Built-In Microwave
- Kitchen Island
Bedrooms and Bathrooms
- 3 Bedrooms
- Remodeled Bathroom
- 2 Bathrooms
Accessible Home Design
- Doors with lever handles
- No Interior Steps
Outdoor Features
- Covered patio or porch
- Outdoor Storage
Schools
- Indian Bend Elementary School
- Greenway Middle School
- Paradise Valley High School
Utilities
- Refrigerated and Evaporative Cooling System
- Heating System Uses Natural Gas
- High Speed Internet
- Cable TV Available
Community Details
- No Home Owners Association
- Association fees include no fees
- Built by John F Long
- Paradise Valley Oasis No 2 A East Subdivision
Listing and Financial Details
- Tax Lot 186
- Assessor Parcel Number 214-61-396
Map
Home Values in the Area
Average Home Value in this Area
Property History
| Date | Event | Price | Change | Sq Ft Price |
|---|---|---|---|---|
| 12/20/2024 12/20/24 | Sold | $430,000 | -5.5% | $323 / Sq Ft |
| 11/07/2024 11/07/24 | Price Changed | $455,000 | -2.2% | $342 / Sq Ft |
| 09/20/2024 09/20/24 | For Sale | $465,000 | -- | $349 / Sq Ft |
Tax History
| Year | Tax Paid | Tax Assessment Tax Assessment Total Assessment is a certain percentage of the fair market value that is determined by local assessors to be the total taxable value of land and additions on the property. | Land | Improvement |
|---|---|---|---|---|
| 2025 | $1,493 | $17,702 | -- | -- |
| 2024 | $1,459 | $16,859 | -- | -- |
| 2023 | $1,459 | $31,930 | $6,380 | $25,550 |
| 2022 | $1,446 | $25,150 | $5,030 | $20,120 |
| 2021 | $1,470 | $22,130 | $4,420 | $17,710 |
| 2020 | $1,419 | $20,980 | $4,190 | $16,790 |
| 2019 | $1,426 | $18,950 | $3,790 | $15,160 |
| 2018 | $1,374 | $17,000 | $3,400 | $13,600 |
| 2017 | $816 | $12,520 | $2,500 | $10,020 |
| 2016 | $803 | $11,660 | $2,330 | $9,330 |
| 2015 | $745 | $10,500 | $2,100 | $8,400 |
Mortgage History
| Date | Status | Loan Amount | Loan Type |
|---|---|---|---|
| Open | $332,640 | New Conventional | |
| Previous Owner | $59,717 | No Value Available |
Deed History
| Date | Type | Sale Price | Title Company |
|---|---|---|---|
| Warranty Deed | $415,800 | American Title Service Agency | |
| Interfamily Deed Transfer | -- | First American Title |
Similar Homes in Phoenix, AZ
Source: Arizona Regional Multiple Listing Service (ARMLS)
MLS Number: 6760199
APN: 214-61-396
- 3534 E Ludlow Dr
- 3520 E Ludlow Dr
- 3545 E Friess Dr
- 3619 E Friess Dr
- 3515 E Winchcomb Dr
- 3487 E Delcoa Dr
- 14409 N 34th Way
- 13839 N 33rd St
- 14436 N 34th Place
- 13419 N 35th St
- 14002 N 38th St
- 3313 E Thunderbird Rd
- 3708 E Joan de Arc Ave
- 3437 E Acoma Dr
- 3301 E Sharon Dr
- 3217 E Friess Dr
- 13614 N 38th Place
- 3744 E Evans Dr
- 14027 N 32nd St
- 14631 N 36th Place
