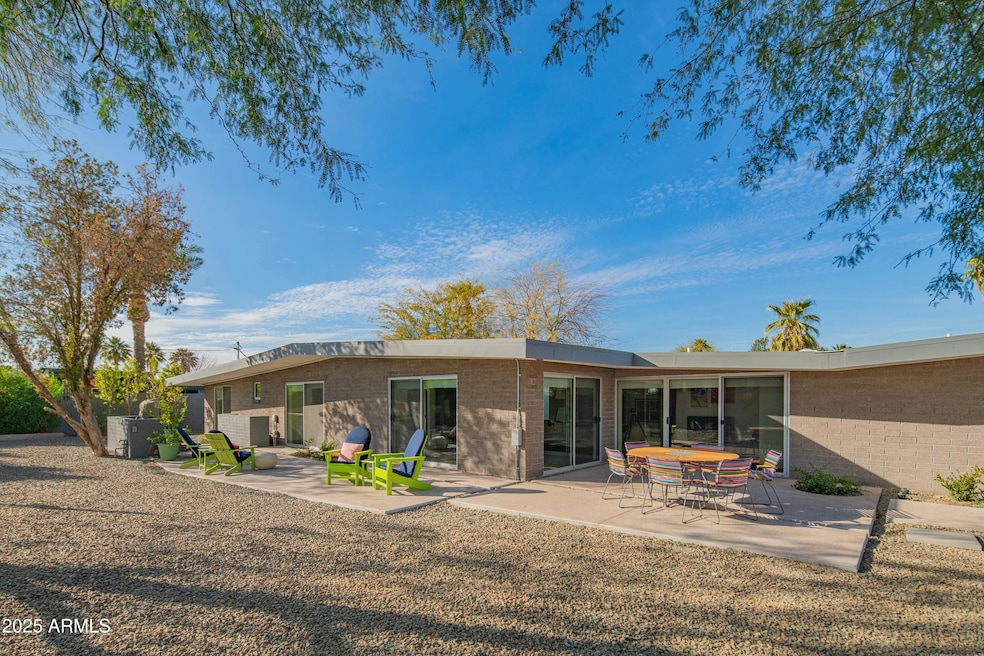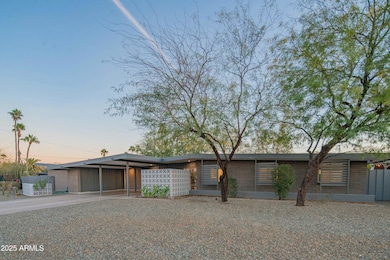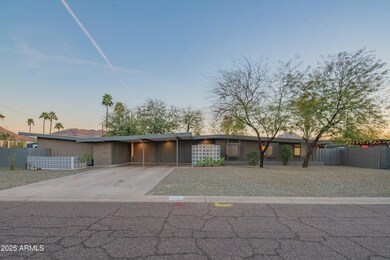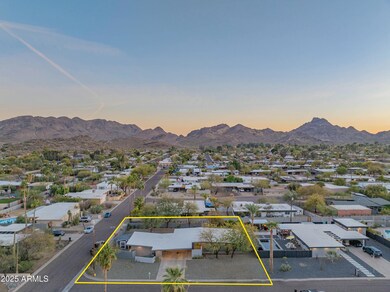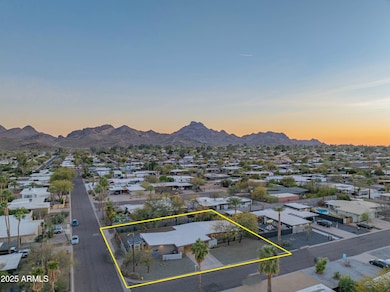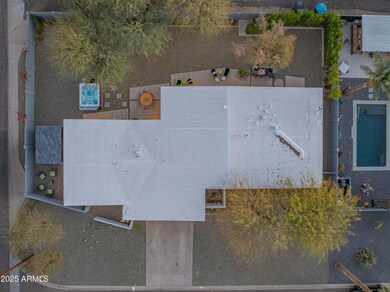
3531 E Onyx Ave Phoenix, AZ 85028
Paradise Valley NeighborhoodEstimated payment $8,034/month
Highlights
- Above Ground Spa
- The property is located in a historic district
- Two Primary Bathrooms
- Mercury Mine Elementary School Rated A
- RV Gated
- 3-minute walk to Mercury Mine Basin Park
About This Home
Revived & ready MCM Al Beadle 'Palo Verde' Remodel! Fully engineered and permitted, every detail thought out on this gutted down to the studs remodel w/ 800 SF addition for Multi Generational living. Complete systems overhaul with new Roof, new Sewer, new Electrical, new Split HVAC, new Plumbing, new Windows & more. Entire house is block and steel construction with high performing urethane insulation in ceiling and walls. 4 bedrooms & 3 bathrooms, the addition can be partitioned off for In-Law suite or teen habitat w/ separate entrance. Massive 1/4 acre corner lot, south facing pool-ready backyard, steps to Mountain Preserve and views galore. Above ground spa. If you yearn for a private MCM oasis and contemporary design in the middle of the city, this architectural revival is it! No HOA
Home Details
Home Type
- Single Family
Est. Annual Taxes
- $3,159
Year Built
- Built in 1960
Lot Details
- 0.27 Acre Lot
- Desert faces the front and back of the property
- Block Wall Fence
- Corner Lot
Home Design
- Designed by Al Beadle Architects
- Contemporary Architecture
- Room Addition Constructed in 2022
- Roof Updated in 2022
- Foam Roof
- Block Exterior
Interior Spaces
- 2,393 Sq Ft Home
- 1-Story Property
- Skylights
- Double Pane Windows
- ENERGY STAR Qualified Windows with Low Emissivity
- Mountain Views
Kitchen
- Kitchen Updated in 2022
- Eat-In Kitchen
- ENERGY STAR Qualified Appliances
- Granite Countertops
Flooring
- Floors Updated in 2022
- Tile Flooring
Bedrooms and Bathrooms
- 4 Bedrooms
- Bathroom Updated in 2022
- Two Primary Bathrooms
- Primary Bathroom is a Full Bathroom
- 3 Bathrooms
- Dual Vanity Sinks in Primary Bathroom
Parking
- 2 Carport Spaces
- RV Gated
Accessible Home Design
- Roll-in Shower
- Doors are 32 inches wide or more
- No Interior Steps
Eco-Friendly Details
- ENERGY STAR/CFL/LED Lights
- ENERGY STAR Qualified Equipment for Heating
Outdoor Features
- Above Ground Spa
- Outdoor Storage
Location
- The property is located in a historic district
Schools
- Mercury Mine Elementary School
- Shea Middle School
- Shadow Mountain High School
Utilities
- Cooling System Updated in 2022
- Cooling Available
- Heating System Uses Natural Gas
- Plumbing System Updated in 2022
- Wiring Updated in 2022
- Tankless Water Heater
- Water Softener
Listing and Financial Details
- Tax Lot 63
- Assessor Parcel Number 165-23-030
Community Details
Overview
- No Home Owners Association
- Association fees include no fees
- Built by A1 Construction
- Paradise Gardens 1 15,32 49,75 105,122 148 &Tr A Subdivision
Recreation
- Bike Trail
Map
Home Values in the Area
Average Home Value in this Area
Tax History
| Year | Tax Paid | Tax Assessment Tax Assessment Total Assessment is a certain percentage of the fair market value that is determined by local assessors to be the total taxable value of land and additions on the property. | Land | Improvement |
|---|---|---|---|---|
| 2025 | $3,159 | $49,852 | -- | -- |
| 2024 | $3,087 | $29,193 | -- | -- |
| 2023 | $3,087 | $50,550 | $10,110 | $40,440 |
| 2022 | $3,612 | $39,680 | $7,930 | $31,750 |
| 2021 | $3,623 | $36,030 | $7,200 | $28,830 |
| 2020 | $2,562 | $33,030 | $6,600 | $26,430 |
| 2019 | $2,573 | $31,020 | $6,200 | $24,820 |
| 2018 | $1,907 | $34,060 | $6,810 | $27,250 |
| 2017 | $2,209 | $29,500 | $5,900 | $23,600 |
| 2016 | $2,149 | $29,500 | $5,900 | $23,600 |
| 2015 | $1,969 | $29,500 | $5,900 | $23,600 |
Property History
| Date | Event | Price | Change | Sq Ft Price |
|---|---|---|---|---|
| 04/10/2025 04/10/25 | Price Changed | $1,395,000 | -4.1% | $583 / Sq Ft |
| 02/27/2025 02/27/25 | For Sale | $1,455,000 | +21.3% | $608 / Sq Ft |
| 03/24/2023 03/24/23 | Sold | $1,200,000 | 0.0% | $501 / Sq Ft |
| 02/26/2023 02/26/23 | Pending | -- | -- | -- |
| 02/24/2023 02/24/23 | Price Changed | $1,200,000 | -4.0% | $501 / Sq Ft |
| 02/20/2023 02/20/23 | For Sale | $1,250,000 | +4.2% | $522 / Sq Ft |
| 02/14/2023 02/14/23 | Off Market | $1,200,000 | -- | -- |
| 01/17/2023 01/17/23 | For Sale | $1,300,000 | -- | $543 / Sq Ft |
Deed History
| Date | Type | Sale Price | Title Company |
|---|---|---|---|
| Warranty Deed | $1,200,000 | Old Republic Title Agency | |
| Interfamily Deed Transfer | -- | Old Republic Title Agency | |
| Warranty Deed | $500,000 | Old Republic Title Agency | |
| Interfamily Deed Transfer | -- | None Available |
Mortgage History
| Date | Status | Loan Amount | Loan Type |
|---|---|---|---|
| Open | $705,000 | New Conventional | |
| Closed | $700,000 | New Conventional |
Similar Homes in the area
Source: Arizona Regional Multiple Listing Service (ARMLS)
MLS Number: 6825715
APN: 165-23-030
- 10310 N 37th St
- 10240 N 34th Place
- 3532 E North Ln
- 10602 N 35th St
- 3531 E Becker Ln
- 3258 E Vogel Ave
- 9412 N 33rd Way
- 9234 N 33rd Way
- 10443 N 32nd St
- 3229 E Malapai Dr
- 3136 E Cheryl Dr
- 3226 E Lazy Ln
- 3128 E Cheryl Dr
- 10235 N 31st St Unit 17
- 10662 N 33rd Place
- 10832 N 37th St
- 10844 N 37th St
- 9020 N 33rd Way
- 9221 N Camino Vista Ln
- 4001 E Cannon Dr
