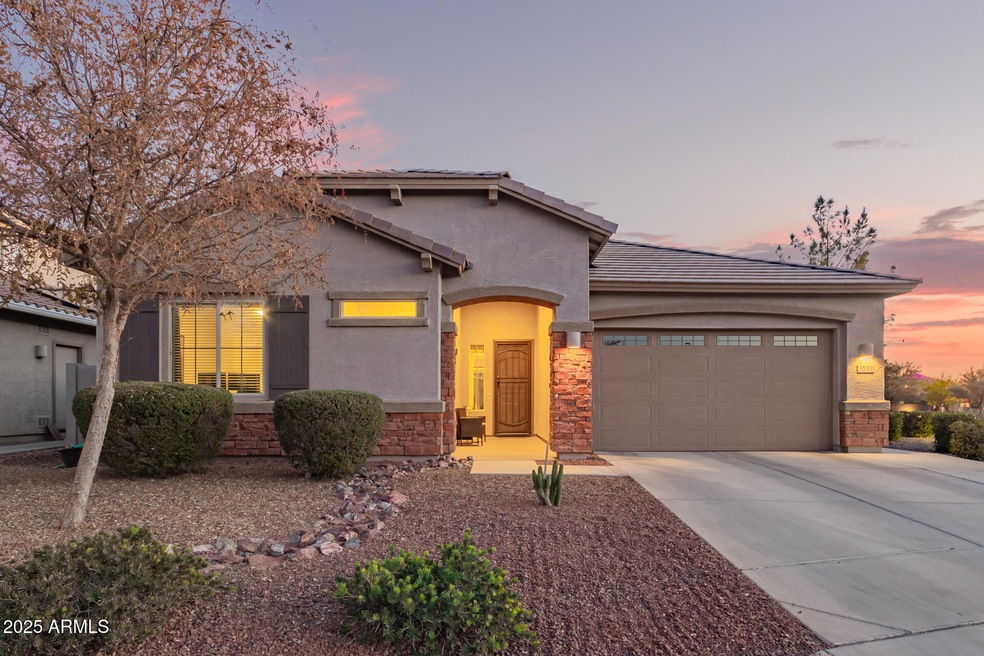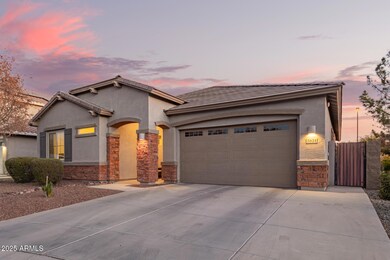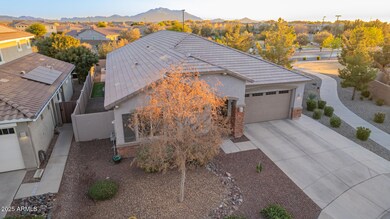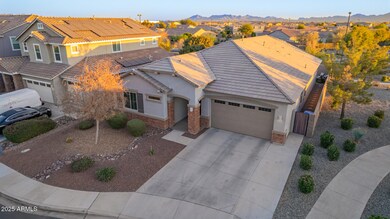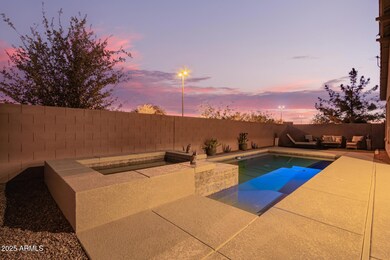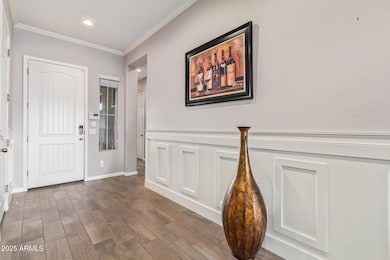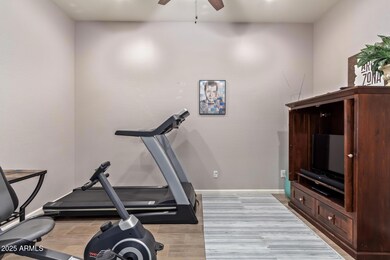
3531 E Peartree Ln Gilbert, AZ 85298
Bridges at Gilbert NeighborhoodHighlights
- Heated Spa
- Community Lake
- Corner Lot
- Power Ranch Elementary School Rated A-
- Spanish Architecture
- Granite Countertops
About This Home
As of February 2025This stunning single-level split-plan home, beautifully maintained and built in 2017, is nestled in the highly sought-after Lake Community of The Bridges at Gilbert. Situated on a desirable corner lot with only one neighboring property and directly across from a community park, it offers both privacy and tranquility. With 4 spacious bedrooms, 2.5 baths, and a versatile den/bonus room with double doors for added privacy, this home is the perfect blend of elegance and functionality.
As you enter, the foyer hall welcomes you with a board and batten wall, adding a touch of sophistication. The open floor plan is enhanced by crown molding throughout. The kitchen, open to the dining room and great room, features white cabinets, full-tiled backsplash, granite countertops, and an expansive island, and reverse osmosis system while the walk-in pantry offers convenient storage.
The primary bath is a luxurious retreat, boasting a large tiled shower with a rain showerhead, offering a spa-like experience. Bath 2 is equally well-appointed, with dual sinks for added convenience and a bathtub with custom tiled walls.
The low-maintenance backyard is designed for relaxation and enjoyment, featuring a pool and spa, as well as artificial turf for easy upkeep. Large 3-car tandem garage with epoxy flooring, overhead storage, and shelving to maximize space. An owned water softener is included for added comfort.
Conveniently located next to Gilbert Regional Park and just moments from premier shopping and top-rated schools, this home offers unparalleled convenience and access. With its combination of luxury, functionality, and modern convenience, this residence provides an exceptional living experience in a prime location.
Home Details
Home Type
- Single Family
Est. Annual Taxes
- $2,228
Year Built
- Built in 2017
Lot Details
- 6,681 Sq Ft Lot
- Desert faces the front of the property
- Block Wall Fence
- Artificial Turf
- Corner Lot
- Sprinklers on Timer
HOA Fees
- $125 Monthly HOA Fees
Parking
- 3 Car Direct Access Garage
- 2 Open Parking Spaces
- Tandem Parking
- Garage Door Opener
Home Design
- Spanish Architecture
- Wood Frame Construction
- Tile Roof
- Stucco
Interior Spaces
- 2,257 Sq Ft Home
- 1-Story Property
- Ceiling height of 9 feet or more
- Ceiling Fan
- Double Pane Windows
- Low Emissivity Windows
- Security System Owned
Kitchen
- Eat-In Kitchen
- Breakfast Bar
- Built-In Microwave
- Kitchen Island
- Granite Countertops
Flooring
- Carpet
- Tile
Bedrooms and Bathrooms
- 4 Bedrooms
- 2.5 Bathrooms
- Dual Vanity Sinks in Primary Bathroom
Pool
- Pool Updated in 2024
- Heated Spa
- Heated Pool
Schools
- Bridges Elementary School
- Sossaman Middle School
- Higley High School
Utilities
- Refrigerated Cooling System
- Heating System Uses Natural Gas
- Water Filtration System
- Water Softener
- High Speed Internet
- Cable TV Available
Additional Features
- No Interior Steps
- Covered patio or porch
- Property is near a bus stop
Listing and Financial Details
- Tax Lot 31
- Assessor Parcel Number 304-71-586
Community Details
Overview
- Association fees include ground maintenance
- Ccmc Association, Phone Number (480) 229-4000
- Built by Lennar Homes
- Bridges At Gilbert Phase 1 Parcel 3 Subdivision
- Community Lake
Recreation
- Community Playground
- Bike Trail
Map
Home Values in the Area
Average Home Value in this Area
Property History
| Date | Event | Price | Change | Sq Ft Price |
|---|---|---|---|---|
| 02/13/2025 02/13/25 | Sold | $672,700 | -0.3% | $298 / Sq Ft |
| 01/12/2025 01/12/25 | Pending | -- | -- | -- |
| 01/09/2025 01/09/25 | For Sale | $674,990 | +48.3% | $299 / Sq Ft |
| 01/09/2020 01/09/20 | Sold | $455,000 | -2.1% | $202 / Sq Ft |
| 12/09/2019 12/09/19 | Pending | -- | -- | -- |
| 12/06/2019 12/06/19 | For Sale | $464,900 | -- | $206 / Sq Ft |
Tax History
| Year | Tax Paid | Tax Assessment Tax Assessment Total Assessment is a certain percentage of the fair market value that is determined by local assessors to be the total taxable value of land and additions on the property. | Land | Improvement |
|---|---|---|---|---|
| 2025 | $2,228 | $28,166 | -- | -- |
| 2024 | $2,236 | $26,825 | -- | -- |
| 2023 | $2,236 | $50,650 | $10,130 | $40,520 |
| 2022 | $2,137 | $38,820 | $7,760 | $31,060 |
| 2021 | $2,201 | $36,130 | $7,220 | $28,910 |
| 2020 | $2,244 | $33,020 | $6,600 | $26,420 |
| 2019 | $2,172 | $30,380 | $6,070 | $24,310 |
| 2018 | $2,094 | $10,860 | $10,860 | $0 |
| 2017 | $299 | $10,845 | $10,845 | $0 |
| 2016 | $302 | $9,330 | $9,330 | $0 |
| 2015 | $283 | $6,992 | $6,992 | $0 |
Mortgage History
| Date | Status | Loan Amount | Loan Type |
|---|---|---|---|
| Previous Owner | $343,375 | New Conventional |
Deed History
| Date | Type | Sale Price | Title Company |
|---|---|---|---|
| Warranty Deed | $672,700 | Wfg National Title Insurance C | |
| Warranty Deed | $455,000 | First Arizona Title Agcy Llc | |
| Special Warranty Deed | $328,990 | North American Title Company | |
| Cash Sale Deed | $6,413,000 | None Available |
Similar Homes in the area
Source: Arizona Regional Multiple Listing Service (ARMLS)
MLS Number: 6799577
APN: 304-71-586
- 4960 S Wade Dr
- 3532 E Alfalfa Dr
- 4926 S Hemet St
- 3501 E Apricot Ln
- 4884 S Hemet St
- 3432 E Strawberry Dr
- 5012 S Girard St
- 3392 E Strawberry Dr
- 3386 E Strawberry Dr
- 3471 E Azalea Dr
- 5088 S Ponderosa Dr
- 3675 E Strawberry Dr
- 3469 E Indigo St
- 3443 E Thornton Ave
- 5139 S Bridal Vail Dr
- 3314 E Azalea Dr
- 3336 E Thornton Ave
- 5172 S Seton Ave
- 4930 S Forest Ave
- 4638 S San Benito Ct
