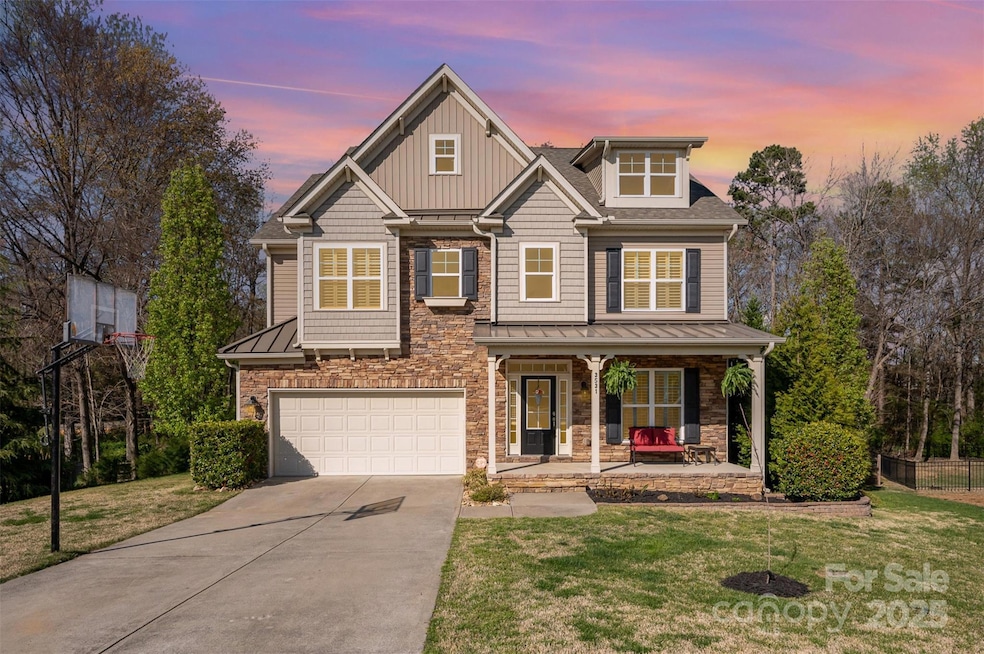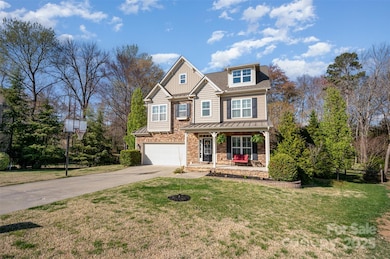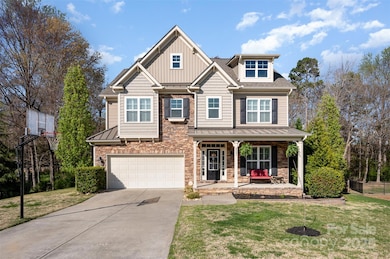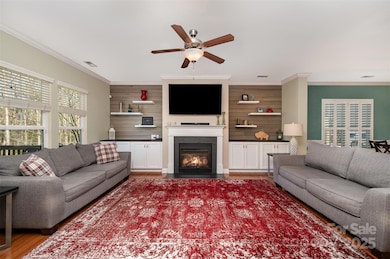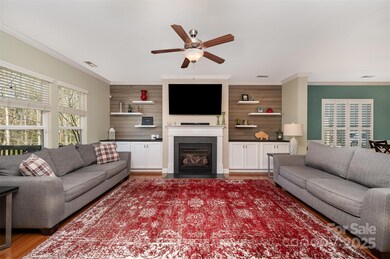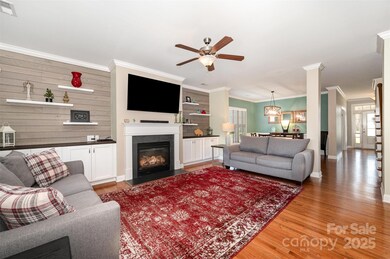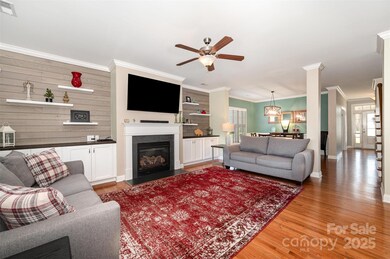
3531 Pierre Ln Fort Mill, SC 29707
Indian Land NeighborhoodEstimated payment $3,608/month
Highlights
- Clubhouse
- Pond
- Wood Flooring
- Van Wyck Elementary School Rated A-
- Transitional Architecture
- Community Pool
About This Home
Welcome to this stunning, move-in-ready home! With six spacious bedrooms, this home offers plenty of room for all your needs. Featuring four full baths, it’s perfect for entertaining. The guest suite on the first floor provides added privacy, while the master bedroom upstairs boasts a cozy sitting area — the perfect retreat after a long day.
You’ll appreciate the convenience of a full laundry and mud room located upstairs, making daily chores a breeze. Throughout the home, there is an abundance of beautiful wood floors, while all bathrooms and the mud room are tastefully finished with tile. The chef-inspired kitchen is a true highlight, with granite countertops and sleek stainless steel appliances that will inspire your culinary creativity. Don’t miss the opportunity to own this gorgeous new home — schedule your tour today and experience all it has to offer!
Listing Agent
Keller Williams South Park Brokerage Email: vcopeland1972@gmail.com License #273349

Co-Listing Agent
Keller Williams South Park Brokerage Email: vcopeland1972@gmail.com License #313326
Home Details
Home Type
- Single Family
Est. Annual Taxes
- $2,260
Year Built
- Built in 2012
HOA Fees
- $71 Monthly HOA Fees
Parking
- 2 Car Attached Garage
- Driveway
- 6 Open Parking Spaces
Home Design
- Transitional Architecture
- Traditional Architecture
- Vinyl Siding
- Stone Veneer
Interior Spaces
- 2-Story Property
- Insulated Windows
- Entrance Foyer
- Family Room with Fireplace
- Crawl Space
Kitchen
- Oven
- Microwave
Flooring
- Wood
- Vinyl
Bedrooms and Bathrooms
- 4 Full Bathrooms
Laundry
- Laundry Chute
- Washer and Electric Dryer Hookup
Schools
- Indian Land Elementary And Middle School
- Indian Land High School
Utilities
- Central Heating and Cooling System
- Floor Furnace
Additional Features
- Pond
- Property is zoned MDR
Listing and Financial Details
- Assessor Parcel Number 0009I-0A-122.00
Community Details
Overview
- Cusick Association, Phone Number (704) 544-7779
- Chastain Village Subdivision
- Mandatory home owners association
Amenities
- Clubhouse
Recreation
- Community Pool
Map
Home Values in the Area
Average Home Value in this Area
Tax History
| Year | Tax Paid | Tax Assessment Tax Assessment Total Assessment is a certain percentage of the fair market value that is determined by local assessors to be the total taxable value of land and additions on the property. | Land | Improvement |
|---|---|---|---|---|
| 2024 | $2,260 | $13,408 | $1,600 | $11,808 |
| 2023 | $2,260 | $13,408 | $1,600 | $11,808 |
| 2022 | $2,192 | $13,408 | $1,600 | $11,808 |
| 2021 | $2,149 | $13,408 | $1,600 | $11,808 |
| 2020 | $2,031 | $12,268 | $1,600 | $10,668 |
| 2019 | $4,149 | $12,268 | $1,600 | $10,668 |
| 2018 | $3,993 | $12,268 | $1,600 | $10,668 |
| 2017 | $1,988 | $0 | $0 | $0 |
| 2016 | $1,867 | $0 | $0 | $0 |
| 2015 | $1,511 | $0 | $0 | $0 |
| 2014 | $1,511 | $0 | $0 | $0 |
| 2013 | $1,511 | $0 | $0 | $0 |
Property History
| Date | Event | Price | Change | Sq Ft Price |
|---|---|---|---|---|
| 04/09/2025 04/09/25 | Pending | -- | -- | -- |
| 03/28/2025 03/28/25 | For Sale | $600,000 | -- | $186 / Sq Ft |
Deed History
| Date | Type | Sale Price | Title Company |
|---|---|---|---|
| Warranty Deed | $267,500 | -- |
Mortgage History
| Date | Status | Loan Amount | Loan Type |
|---|---|---|---|
| Open | $250,000 | Adjustable Rate Mortgage/ARM | |
| Closed | $13,300 | Credit Line Revolving | |
| Closed | $214,000 | New Conventional |
Similar Homes in Fort Mill, SC
Source: Canopy MLS (Canopy Realtor® Association)
MLS Number: 4238530
APN: 0009I-0A-122.00
- 9900 Silverling Dr
- 10104 Silverling Dr
- 2408 Chatham Dr
- 10005 Chimney Dr
- 9723 Sedgefield Dr
- 2610 Creek Manor Dr
- 2616 Creek Manor Dr
- 4323 Wiregrass Dr
- 8742 Belt Ln
- 3614 Monastic Rd
- 5532 Muckross Ln
- 1716 Funny Cide Dr
- 5076 Timber Falls Dr
- 3411 Xandra Ct
- 3140 S Legacy Park Blvd
- 10415 Waxhaw Manor Dr
- 2036 E Foxwood Ct
- LOT 3 Maxwell Ct
- 9100 Woodhall Lake Dr
- 9901 Strike the Gold Ln
