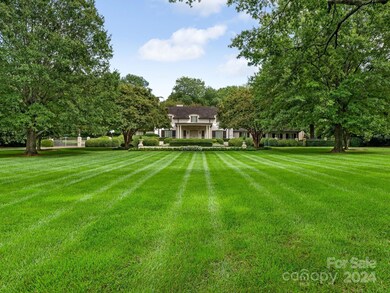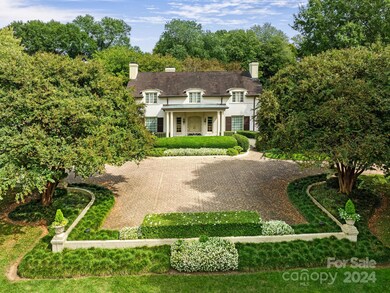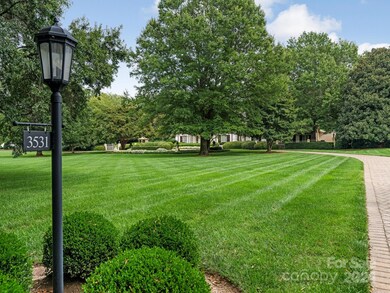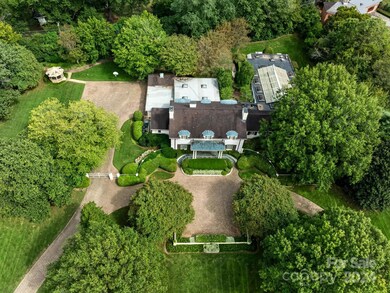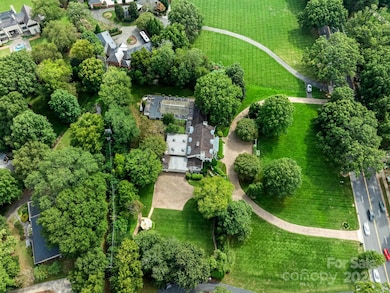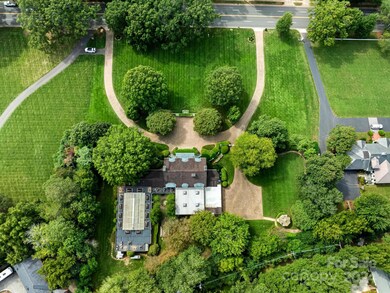
3531 Sharon Rd Charlotte, NC 28211
Myers Park NeighborhoodEstimated payment $39,266/month
Highlights
- Traditional Architecture
- Wood Flooring
- Circular Driveway
- Selwyn Elementary Rated A-
- Terrace
- Fireplace
About This Home
Amazing opportunity to purchase one of a kind estate home in the heart of Southpark on just under 3 acres of land. Meticulously maintained professionally landscaped private yard with circular drive, gated access to 3 car garage, and indoor swimming pool with hot tub. This property with its park like setting is in great location within minutes of shops, restaurants, and retail. Main house features ample space for entertaining with bar area, and easy access to exterior garden and terraces. Large windows and abundant natural lighting with custom molding, built-in cabinetry and private primary suite on main level with large bath and closets. Gracious formal areas and practical floor plan which also features a guest suite on the main level with private entrance. All bedrooms have private bath.
Listing Agent
Corcoran HM Properties Brokerage Email: valerie@hmproperties.com License #40959

Home Details
Home Type
- Single Family
Est. Annual Taxes
- $35,848
Year Built
- Built in 1958
Parking
- 3 Car Attached Garage
- Circular Driveway
Home Design
- Traditional Architecture
- Four Sided Brick Exterior Elevation
Interior Spaces
- 2-Story Property
- Fireplace
- Wood Flooring
- Crawl Space
- Laundry Room
Kitchen
- Dishwasher
- Disposal
Bedrooms and Bathrooms
Schools
- Selwyn Elementary School
- Myers Park High School
Utilities
- Central Air
- Heat Pump System
Additional Features
- Terrace
- Property is zoned N1-A
Community Details
- Foxcroft Subdivision
Listing and Financial Details
- Assessor Parcel Number 18116205
Map
Home Values in the Area
Average Home Value in this Area
Tax History
| Year | Tax Paid | Tax Assessment Tax Assessment Total Assessment is a certain percentage of the fair market value that is determined by local assessors to be the total taxable value of land and additions on the property. | Land | Improvement |
|---|---|---|---|---|
| 2023 | $35,848 | $4,868,300 | $2,210,000 | $2,658,300 |
| 2022 | $42,106 | $4,350,300 | $1,556,600 | $2,793,700 |
| 2021 | $42,095 | $4,350,300 | $1,556,600 | $2,793,700 |
| 2020 | $42,088 | $4,350,300 | $1,556,600 | $2,793,700 |
| 2019 | $42,072 | $4,350,300 | $1,556,600 | $2,793,700 |
| 2018 | $39,196 | $2,982,100 | $1,300,000 | $1,682,100 |
| 2017 | $38,663 | $2,982,100 | $1,300,000 | $1,682,100 |
| 2016 | $38,654 | $2,982,100 | $1,300,000 | $1,682,100 |
| 2015 | $38,642 | $2,982,100 | $1,300,000 | $1,682,100 |
| 2014 | $46,967 | $0 | $0 | $0 |
Property History
| Date | Event | Price | Change | Sq Ft Price |
|---|---|---|---|---|
| 03/04/2025 03/04/25 | Price Changed | $6,500,000 | -7.1% | $573 / Sq Ft |
| 11/14/2024 11/14/24 | For Sale | $6,995,000 | -- | $617 / Sq Ft |
Deed History
| Date | Type | Sale Price | Title Company |
|---|---|---|---|
| Deed | $412,000 | -- |
Similar Homes in Charlotte, NC
Source: Canopy MLS (Canopy Realtor® Association)
MLS Number: 4197911
APN: 181-162-05
- 4004 Nettie Ct Unit 1
- 4008 Nettie Ct Unit 3
- 4012 Nettie Ct Unit 5
- 3411 Seward Place
- 3330 Foxcroft Rd
- 2111 Sharon Ave
- 2101 Sharon Ave
- 3300 Sharon Rd
- 2219 Richardson Dr
- 2912 Wheelock Rd
- 2137 Foxcroft Woods Ln
- 002 Beretania Cir
- 001 Beretania Cir
- 721 Governor Morrison St Unit 408
- 721 Governor Morrison St
- 721 Governor Morrison St Unit 425
- 721 Governor Morrison St Unit 511
- 721 Governor Morrison St Unit 526
- 2116 Woodhaven Rd
- 720 Governor Morrison St Unit 207

