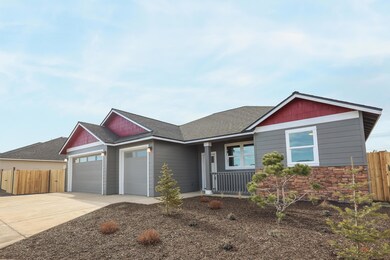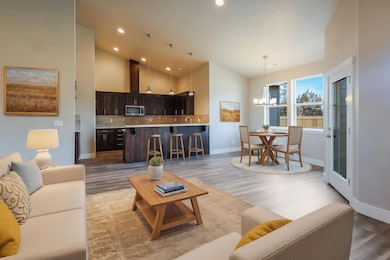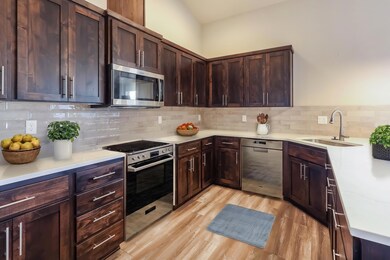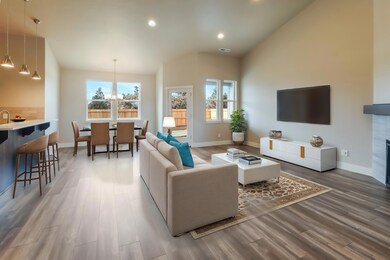
3531 SW 50th St Unit Lot 19 Redmond, OR 97756
Highlights
- New Construction
- No Units Above
- Open Floorplan
- Sage Elementary School Rated A-
- RV Access or Parking
- Craftsman Architecture
About This Home
As of April 2025Now completed! Lot 19 is the popular Jefferson floorplan featuring Cascade Mtn views, 3 bdrms + office/den, 3 car garage & RV / boat / toy parking w/ separate entrance gate. Primary bdrm features tray/box ceiling, XL walk-in closet, bathroom w/ soaking tub, dual vanities, tile shower & enclosed toilet. Great separation from 2 guest bedrooms sharing a full bath w/ dual vanities. Entertain in your vaulted kitchen w/ SS appliances, walk-in pantry, full height tiled backsplash, soft-close cabinets, extensive slab quartz countertops opening to dining area & great room w/ gas burning fireplace & access to covered back patio. A spacious office / den & a utility / laundry room too. Durable laminate plank flooring thru-out & carpeted bdrms. Fenced backyard & landscaping w/ sprinklers. Upgraded finishes, tankless water heater & A/C included! *Some photos virtually staged.
Home Details
Home Type
- Single Family
Year Built
- Built in 2025 | New Construction
Lot Details
- 9,148 Sq Ft Lot
- No Common Walls
- No Units Located Below
- Fenced
- Xeriscape Landscape
- Level Lot
- Front and Back Yard Sprinklers
- Sprinklers on Timer
- Property is zoned R2, R2
HOA Fees
- $25 Monthly HOA Fees
Parking
- 3 Car Attached Garage
- Garage Door Opener
- Driveway
- RV Access or Parking
Property Views
- Mountain
- Neighborhood
Home Design
- Home is estimated to be completed on 2/15/25
- Craftsman Architecture
- Northwest Architecture
- Stem Wall Foundation
- Frame Construction
- Composition Roof
Interior Spaces
- 2,020 Sq Ft Home
- 1-Story Property
- Open Floorplan
- Vaulted Ceiling
- Gas Fireplace
- Double Pane Windows
- ENERGY STAR Qualified Windows
- Vinyl Clad Windows
- Great Room with Fireplace
- Home Office
- Laundry Room
Kitchen
- Eat-In Kitchen
- Breakfast Bar
- Oven
- Range
- Microwave
- Dishwasher
- Solid Surface Countertops
- Disposal
Flooring
- Carpet
- Laminate
Bedrooms and Bathrooms
- 3 Bedrooms
- Linen Closet
- Walk-In Closet
- Double Vanity
- Soaking Tub
- Bathtub Includes Tile Surround
Home Security
- Carbon Monoxide Detectors
- Fire and Smoke Detector
Schools
- Sage Elementary School
- Obsidian Middle School
- Ridgeview High School
Utilities
- Forced Air Heating and Cooling System
- Heating System Uses Natural Gas
- Natural Gas Connected
- Tankless Water Heater
Community Details
- Built by Dunlap Fine Homes Inc
- Korbin Meadows Phase 2 Subdivision
- The community has rules related to covenants, conditions, and restrictions, covenants
Listing and Financial Details
- Tax Lot 19
- Assessor Parcel Number 288360
Map
Home Values in the Area
Average Home Value in this Area
Property History
| Date | Event | Price | Change | Sq Ft Price |
|---|---|---|---|---|
| 04/11/2025 04/11/25 | Sold | $729,900 | 0.0% | $361 / Sq Ft |
| 02/27/2025 02/27/25 | Pending | -- | -- | -- |
| 12/05/2024 12/05/24 | For Sale | $729,900 | -- | $361 / Sq Ft |
Similar Homes in Redmond, OR
Source: Central Oregon Association of REALTORS®
MLS Number: 220193342
- 2973 SW 50th St
- 4645 SW Umatilla Ave
- 4570 SW Yew Ave
- 4412 SW Umatilla Ave
- 4960 SW Yew Place Unit Lot 30
- 4468 SW Majestic Ave
- 4464 SW Salmon Place
- 4902 SW Zenith Ave
- 3633 SW 47th St
- 4428 SW Salmon Place
- 4190 SW Reservoir Dr
- 4580 SW Zenith Point Ct
- 4660 SW Antelope Ave
- 3953 SW 47th St
- 3976 SW 47th St
- 3997 SW 47th St
- 3998 SW 47th St
- 4019 SW Umatilla Ave
- 4728 SW Badger Ave
- 3211 SW Cascade Vista Dr






