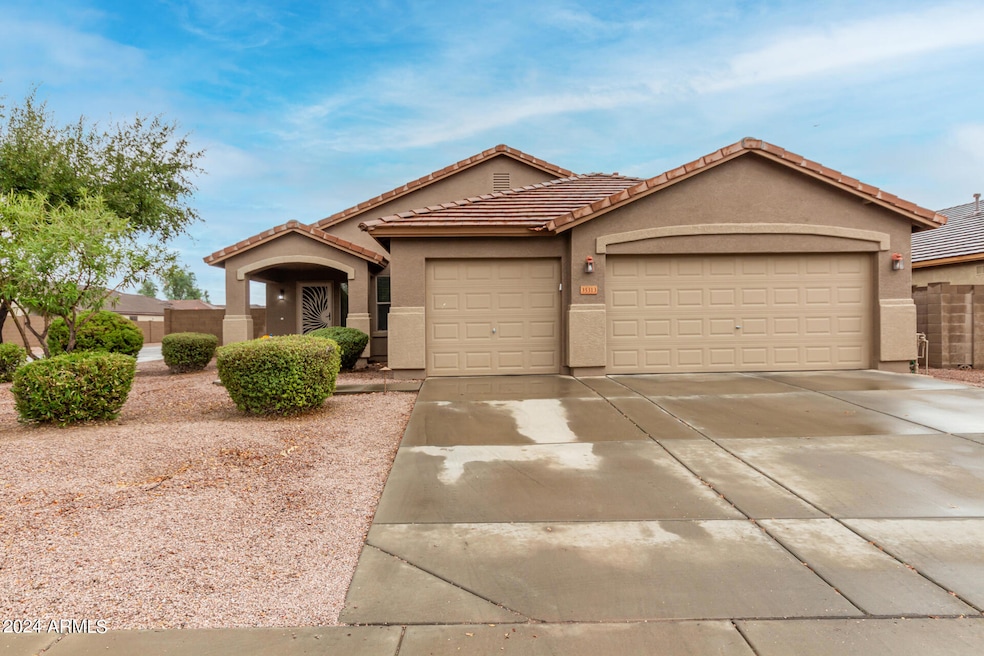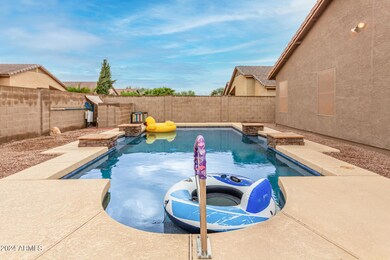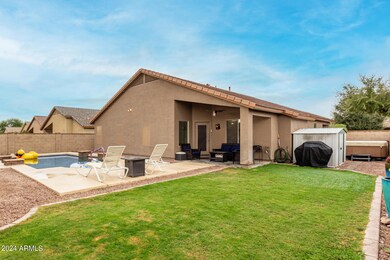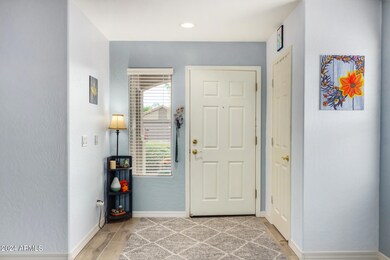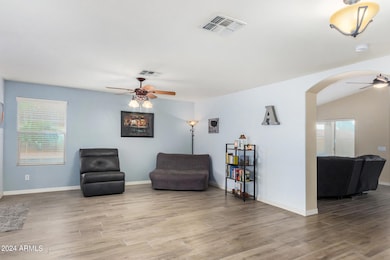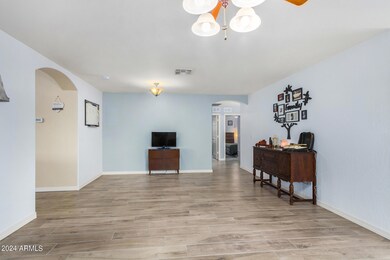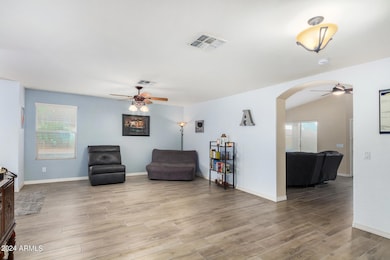
35313 N Belgian Blue Ct San Tan Valley, AZ 85143
Highlights
- Private Pool
- Vaulted Ceiling
- Granite Countertops
- Mountain View
- Corner Lot
- Covered patio or porch
About This Home
As of January 2025Your dream home is here! This charming corner lot residence boasts a spacious 3-car garage equipped with convenient storage cabinets. Step inside to discover a stunning living room with soaring ceilings, a calming color palette, and beautiful wood porcelain tile flooring.
The expansive great room invites you to gather with loved ones, featuring impressive vaulted ceilings that create a bright and airy vibe. Get ready to whip up culinary masterpieces in the gourmet kitchen, complete with luxurious granite countertops, custom wood cabinetry adorned with crown molding, top-of-the-line stainless steel appliances, a handy pantry, and a two-tiered peninsula with a breakfast bar perfect for casual meals.
Retreat to the cozy main bedroom, where plush carpeting enhances comfort, along with an ensuite bathroom featuring double sinks and a spacious walk-in closet. Step outside to your outdoor oasis, where a covered patio, manicured lawn, and a sparkling saltwater pool await, perfect for those hot summer days. Don't miss out on making this stunning gem your own!
Home Details
Home Type
- Single Family
Est. Annual Taxes
- $1,153
Year Built
- Built in 2004
Lot Details
- 8,110 Sq Ft Lot
- Desert faces the front of the property
- Cul-De-Sac
- Block Wall Fence
- Corner Lot
- Front and Back Yard Sprinklers
- Sprinklers on Timer
- Grass Covered Lot
HOA Fees
- $50 Monthly HOA Fees
Parking
- 3 Car Direct Access Garage
- Garage Door Opener
Home Design
- Wood Frame Construction
- Tile Roof
- Stucco
Interior Spaces
- 2,114 Sq Ft Home
- 1-Story Property
- Vaulted Ceiling
- Ceiling Fan
- Double Pane Windows
- Mountain Views
Kitchen
- Eat-In Kitchen
- Breakfast Bar
- Built-In Microwave
- Granite Countertops
Flooring
- Floors Updated in 2021
- Carpet
- Tile
Bedrooms and Bathrooms
- 4 Bedrooms
- Primary Bathroom is a Full Bathroom
- 2 Bathrooms
- Dual Vanity Sinks in Primary Bathroom
- Bathtub With Separate Shower Stall
Accessible Home Design
- No Interior Steps
Pool
- Private Pool
- Above Ground Spa
Outdoor Features
- Covered patio or porch
- Outdoor Storage
Schools
- Circle Cross Ranch K8 Elementary And Middle School
- Poston Butte High School
Utilities
- Refrigerated Cooling System
- Heating System Uses Natural Gas
- High Speed Internet
- Cable TV Available
Listing and Financial Details
- Tax Lot 26
- Assessor Parcel Number 210-68-026
Community Details
Overview
- Association fees include ground maintenance
- Circle Cross Ranch Association, Phone Number (602) 957-9191
- Built by Standard Pacific Homes
- Parcel 1 At Circle Cross Ranch Subdivision
Recreation
- Community Playground
- Bike Trail
Map
Home Values in the Area
Average Home Value in this Area
Property History
| Date | Event | Price | Change | Sq Ft Price |
|---|---|---|---|---|
| 01/03/2025 01/03/25 | Sold | $450,000 | -4.3% | $213 / Sq Ft |
| 11/28/2024 11/28/24 | Pending | -- | -- | -- |
| 11/11/2024 11/11/24 | Price Changed | $469,999 | -1.1% | $222 / Sq Ft |
| 11/02/2024 11/02/24 | Price Changed | $474,999 | -1.0% | $225 / Sq Ft |
| 10/28/2024 10/28/24 | Price Changed | $479,999 | -1.8% | $227 / Sq Ft |
| 10/22/2024 10/22/24 | For Sale | $489,000 | +8.7% | $231 / Sq Ft |
| 10/22/2024 10/22/24 | Off Market | $450,000 | -- | -- |
| 10/21/2024 10/21/24 | For Sale | $489,000 | +135.7% | $231 / Sq Ft |
| 08/04/2015 08/04/15 | Sold | $207,500 | 0.0% | $98 / Sq Ft |
| 02/11/2015 02/11/15 | Price Changed | $207,500 | +3.8% | $98 / Sq Ft |
| 12/15/2014 12/15/14 | For Sale | $199,900 | -- | $95 / Sq Ft |
Tax History
| Year | Tax Paid | Tax Assessment Tax Assessment Total Assessment is a certain percentage of the fair market value that is determined by local assessors to be the total taxable value of land and additions on the property. | Land | Improvement |
|---|---|---|---|---|
| 2025 | $1,153 | $38,152 | -- | -- |
| 2024 | $1,137 | $42,915 | -- | -- |
| 2023 | $1,156 | $34,649 | $0 | $0 |
| 2022 | $1,137 | $23,733 | $4,104 | $19,629 |
| 2021 | $1,264 | $20,048 | $0 | $0 |
| 2020 | $1,137 | $18,521 | $0 | $0 |
| 2019 | $1,139 | $17,618 | $0 | $0 |
| 2018 | $1,090 | $15,422 | $0 | $0 |
| 2017 | $1,025 | $13,438 | $0 | $0 |
| 2016 | $1,040 | $13,363 | $1,250 | $12,113 |
| 2014 | $1,018 | $8,381 | $1,000 | $7,381 |
Mortgage History
| Date | Status | Loan Amount | Loan Type |
|---|---|---|---|
| Open | $427,500 | New Conventional | |
| Closed | $427,500 | New Conventional | |
| Previous Owner | $192,094 | New Conventional | |
| Previous Owner | $203,741 | FHA | |
| Previous Owner | $286,000 | Unknown | |
| Previous Owner | $62,000 | Stand Alone Second | |
| Previous Owner | $36,290 | Stand Alone Second | |
| Previous Owner | $100,000 | Credit Line Revolving | |
| Previous Owner | $199,200 | Fannie Mae Freddie Mac | |
| Previous Owner | $49,800 | Stand Alone Second | |
| Previous Owner | $68,050 | Credit Line Revolving | |
| Previous Owner | $126,732 | Purchase Money Mortgage | |
| Closed | $31,683 | No Value Available |
Deed History
| Date | Type | Sale Price | Title Company |
|---|---|---|---|
| Warranty Deed | $450,000 | Queen Creek Title Agency Llc | |
| Warranty Deed | $450,000 | Queen Creek Title Agency Llc | |
| Warranty Deed | $207,500 | Lawyers Title Of Arizona Inc | |
| Interfamily Deed Transfer | -- | Transnation Title Ins Co | |
| Special Warranty Deed | -- | First American Title Ins Co |
Similar Homes in the area
Source: Arizona Regional Multiple Listing Service (ARMLS)
MLS Number: 6773710
APN: 210-68-026
- 35282 N Shorthorn Trail
- 581 W Angus Rd
- 661 W Jersey Way
- 553 W Hereford Dr
- 1141 W Stephanie Ln
- 901 W Hereford Dr
- 1024 W Ayrshire Trail
- 1013 W Ayrshire Trail
- 35030 N Barzona Trail
- 35737 N Loemann Dr
- 325 W Angus Rd
- 1213 W Deoni Trail
- 1222 W Corriente Dr
- 355 W Jersey Way
- 700 W Gascon Rd
- 35035 N Mashona Trail
- 1274 W Dexter Way
- 35598 N Murray Grey Dr
- 35521 N Danish Red Trail
- 36070 N Quiros Dr
