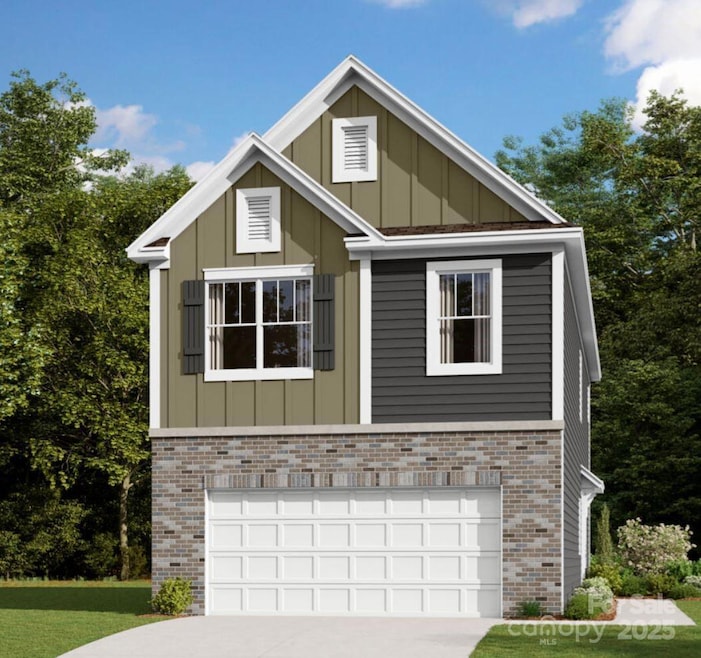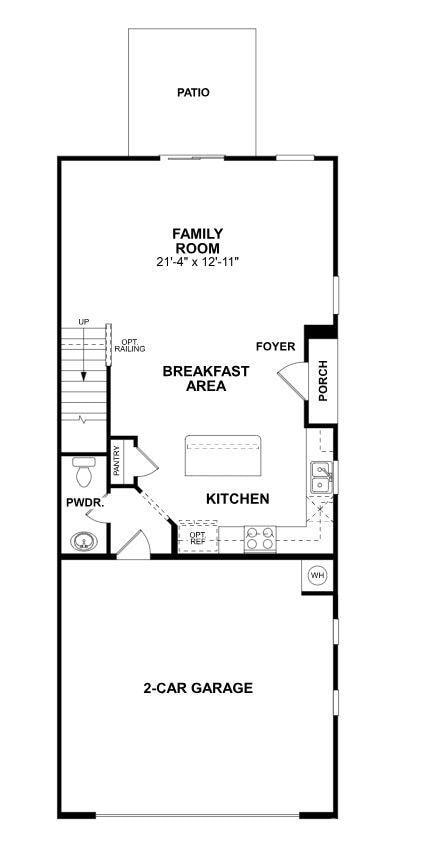
3532 Nimbell Rd Monroe, NC 28110
Estimated payment $2,363/month
Highlights
- Under Construction
- Open Floorplan
- 2 Car Attached Garage
- Poplin Elementary School Rated A
- Recreation Facilities
- Walk-In Closet
About This Home
Welcome to the vibrant Catawba! This charming 3-bed, 2.5-bath townhome seamlessly blends comfort and style. Entering from the private side entrance offers a direct view of the main living spaces, creating an inviting atmosphere. Explore the kitchen with beautiful cabinets, granite countertops, and a versatile island – perfect for extra seating while entertaining. The well-lit breakfast area adjoins, receiving natural light from the back door. The family room provides ample space for a cozy sitting area and easy access to the backyard retreat with a lovely patio, ideal for sunny days. Upstairs, the spacious owner's suite impresses with its expansive feel. The private bathroom offers relaxation, and a walk-in closet adds convenience. The second level completes with a loft, 2 more bedrooms, a full bathroom, and a conveniently located laundry area. Experience the joy of living in the vibrant Catawba!
Townhouse Details
Home Type
- Townhome
Est. Annual Taxes
- $13
Year Built
- Built in 2024 | Under Construction
HOA Fees
- $190 Monthly HOA Fees
Parking
- 2 Car Attached Garage
- Front Facing Garage
- Garage Door Opener
Home Design
- Home is estimated to be completed on 5/30/25
- Brick Exterior Construction
- Slab Foundation
- Composition Roof
Interior Spaces
- 2-Story Property
- Open Floorplan
- Vinyl Flooring
- Laundry closet
Kitchen
- Convection Oven
- Gas Range
- Microwave
- Plumbed For Ice Maker
- Dishwasher
- Kitchen Island
- Disposal
Bedrooms and Bathrooms
- 3 Bedrooms
- Walk-In Closet
Outdoor Features
- Patio
Schools
- Poplin Elementary School
- Porter Ridge Middle School
- Porter Ridge High School
Utilities
- Forced Air Heating and Cooling System
- Heating System Uses Natural Gas
- Cable TV Available
Listing and Financial Details
- Assessor Parcel Number 07027755
Community Details
Overview
- Kuester Association, Phone Number (803) 803-0004
- Built by M/I Homes
- Secrest Landing Subdivision, Catawba E Floorplan
- Mandatory home owners association
Recreation
- Recreation Facilities
Map
Home Values in the Area
Average Home Value in this Area
Tax History
| Year | Tax Paid | Tax Assessment Tax Assessment Total Assessment is a certain percentage of the fair market value that is determined by local assessors to be the total taxable value of land and additions on the property. | Land | Improvement |
|---|---|---|---|---|
| 2024 | $13 | $43,800 | $43,800 | $0 |
Property History
| Date | Event | Price | Change | Sq Ft Price |
|---|---|---|---|---|
| 03/04/2025 03/04/25 | For Sale | $389,220 | -- | $218 / Sq Ft |
Similar Homes in Monroe, NC
Source: Canopy MLS (Canopy Realtor® Association)
MLS Number: 4228920
APN: 07-027-755
- 3522 Nimbell Rd
- 3427 Secrest Landing
- 3661 Secrest Landing
- 3661 Secrest Landing
- 3530 Nimbell Rd
- 3526 Nimbell Rd
- 3528 Nimbell Rd
- 3503 Secrest Landing
- 3665 Secrest Landing
- 3661 Secrest Landing
- 3663 Secrest Landing
- 3661 Secrest Landing
- 3661 Secrest Landing
- 3511 Nimbell Rd
- 3562 Nimbell Rd
- 3509 Nimbell Rd
- 0 Secrest Shortcut Rd
- 3211 McGee Ln
- 3112 McGee Ln
- 2012 Oakstone Dr


