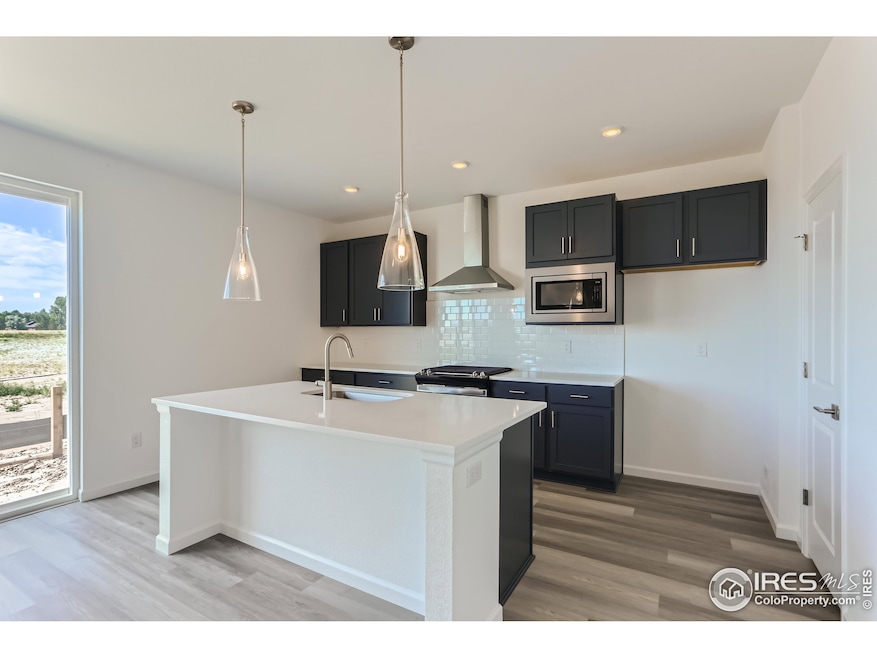
3532 Royal Troon Ave Fort Collins, CO 80524
Giddings NeighborhoodHighlights
- New Construction
- Hiking Trails
- 2 Car Attached Garage
- Green Energy Generation
- Enclosed patio or porch
- Eat-In Kitchen
About This Home
As of April 2025Welcome to your dream home at Country Club Reserve with NO Metro Tax!! MOVE-IN READY HOME Experience the perfect combination of modern luxury and comfort in this stunning Silverthorne home! This spacious ranch style floor plan features 3 bedrooms, 2 baths, and a finished basement, adding even more living space with an additional bedroom and bathroom.The open-concept design highlights a beautiful kitchen with quartz countertops and upgraded slow close cabinetry, seamlessly flowing into the inviting living area, complete with a cozy gas fireplace. Step outside to your covered patio, where you can enjoy peaceful views and added privacy, as this home backs to beautiful open space.With oversized windows flooding the home with natural light and an included refrigerator, this home is move-in ready and designed for both style and functionality. Don't miss your chance to own in Country Club Reserve-schedule your tour today!
Home Details
Home Type
- Single Family
Est. Annual Taxes
- $1,172
Year Built
- Built in 2025 | New Construction
Lot Details
- 6,098 Sq Ft Lot
- Partially Fenced Property
- Wood Fence
- Level Lot
- Sprinkler System
HOA Fees
- $120 Monthly HOA Fees
Parking
- 2 Car Attached Garage
Home Design
- Brick Veneer
- Wood Frame Construction
- Composition Roof
- Composition Shingle
Interior Spaces
- 3,622 Sq Ft Home
- 1-Story Property
- Ceiling height of 9 feet or more
- Gas Fireplace
- Double Pane Windows
- Dining Room
- Sump Pump
- Radon Detector
- Washer and Dryer Hookup
Kitchen
- Eat-In Kitchen
- Gas Oven or Range
- Microwave
- Dishwasher
- Kitchen Island
- Disposal
Flooring
- Carpet
- Laminate
Bedrooms and Bathrooms
- 4 Bedrooms
Eco-Friendly Details
- Energy-Efficient HVAC
- Green Energy Generation
- Solar Power System
Outdoor Features
- Enclosed patio or porch
- Exterior Lighting
Schools
- Cache La Poudre Elementary School
- Wellington Middle School
- Wellington High School
Utilities
- Forced Air Heating and Cooling System
- Water Rights Not Included
- High Speed Internet
- Cable TV Available
Additional Features
- Garage doors are at least 85 inches wide
- Mineral Rights Excluded
Listing and Financial Details
- Assessor Parcel Number R1676550
Community Details
Overview
- Built by Dream Finders Homes
- Country Club Reserve Subdivision
Recreation
- Hiking Trails
Map
Home Values in the Area
Average Home Value in this Area
Property History
| Date | Event | Price | Change | Sq Ft Price |
|---|---|---|---|---|
| 04/22/2025 04/22/25 | Sold | $679,990 | 0.0% | $188 / Sq Ft |
| 03/25/2025 03/25/25 | Pending | -- | -- | -- |
| 03/14/2025 03/14/25 | Price Changed | $679,990 | -2.9% | $188 / Sq Ft |
| 03/06/2025 03/06/25 | For Sale | $699,990 | -- | $193 / Sq Ft |
Tax History
| Year | Tax Paid | Tax Assessment Tax Assessment Total Assessment is a certain percentage of the fair market value that is determined by local assessors to be the total taxable value of land and additions on the property. | Land | Improvement |
|---|---|---|---|---|
| 2025 | $1,172 | $19,167 | $19,167 | -- |
| 2024 | $1,172 | $12,834 | $12,834 | -- |
| 2022 | $98 | $1,061 | $1,061 | -- |
| 2021 | $98 | $1,061 | $1,061 | $0 |
Similar Homes in Fort Collins, CO
Source: IRES MLS
MLS Number: 1027844
APN: 88301-12-008
- 3544 Royal Troon Ave
- 3520 Royal Troon Ave
- 3508 Royal Troon Ave
- 3562 Royal Troon Ave
- 1863 Baltusrol Dr
- 1857 Baltusrol Dr
- 1927 Cord Grass Dr
- 1934 Cord Grass Dr
- 1948 Cord Grass Dr
- 1950 E Douglas Rd
- 2060 Ballyneal Dr
- 2060 Ballyneal Dr
- 2060 Ballyneal Dr
- 2060 Ballyneal Dr
- 2060 Ballyneal Dr
- 2060 Ballyneal Dr
- 1820 Cord Grass Dr
- 1838 Cord Grass Dr
- 1832 Cord Grass Dr
- 1869 Baltusrol Dr






