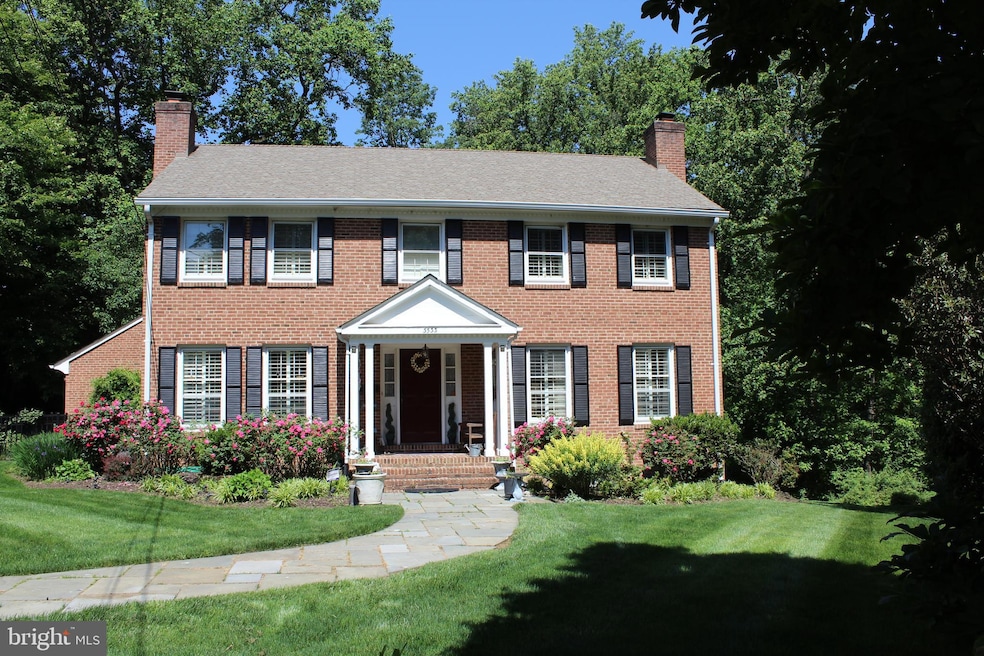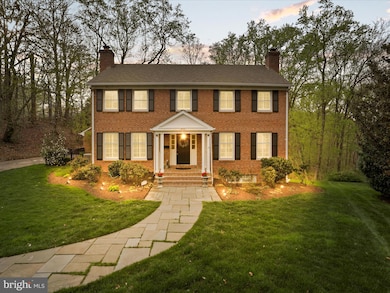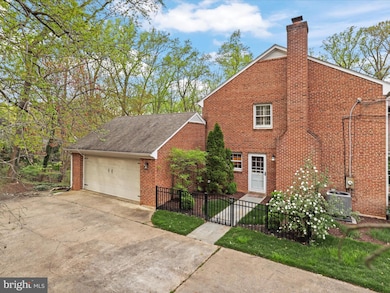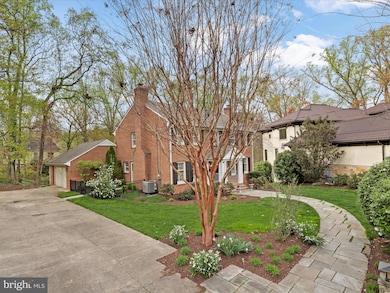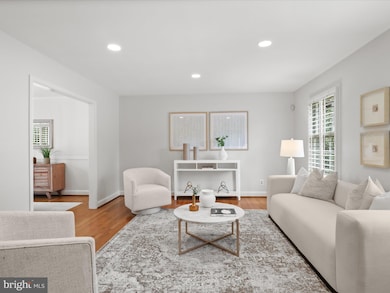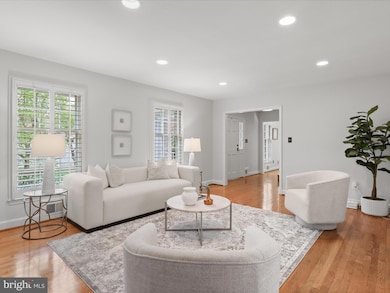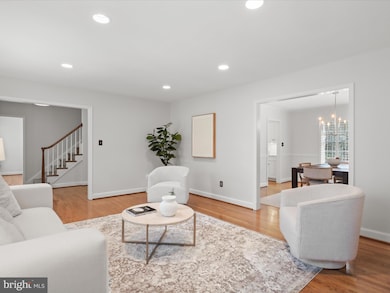
3533 36th St N Arlington, VA 22207
Bellevue Forest NeighborhoodEstimated payment $10,789/month
Highlights
- Colonial Architecture
- Recreation Room
- Wood Flooring
- Jamestown Elementary School Rated A
- Traditional Floor Plan
- Hydromassage or Jetted Bathtub
About This Home
New Price! *OPEN SUNDAY, APRIL 27, 1:00-4:00PM* Timeless, elegant red brick colonial in sought-after Bellevue Forest. 5BR/3.5BA with numerous recent updates. The kitchen features lovely Carrera marble countertops, a farm sink and stainless steel appliances adjacent to a breakfast nook. The primary bathroom was completely and smartly reconfigured and includes a double vanity with Ceasarstone countertops, heated floors, an air-jetted soaking tub, new windows, new cabinets, and a 3-way showerhead. Well-maintained hardwood floors and high-end plantation shutters throughout. 4 bedrooms, 2 full baths upstairs. 2 wood-burning fireplaces. Expansive, versatile walk-out lower level features modern LVP floors, updated soapstone hearth, wet bar, bedroom/full bath and ample storage. Spacious outdoor deck perched atop a 1/2 acre+ lot in a lovely wooded setting overlooking parkland. Oversized 2-car garage. HVAC new in 2024 and washer/dryer about 1 year old. At the end of a quiet cul-de-sac. Great location near Chain Bridge, GW Parkway and Military Road. Convenient to 67-acre Potomac Overlook and other popular parks. Within Donaldson Run swim club boundary. Schools: Jamestown Elementary, Williamsburg Middle, Yorktown High.
Home Details
Home Type
- Single Family
Est. Annual Taxes
- $15,889
Year Built
- Built in 1978
Lot Details
- 0.52 Acre Lot
- Property is zoned R-20
Parking
- 2 Car Direct Access Garage
- Side Facing Garage
- Garage Door Opener
Home Design
- Colonial Architecture
- Brick Exterior Construction
- Concrete Perimeter Foundation
Interior Spaces
- Property has 3 Levels
- Traditional Floor Plan
- Built-In Features
- 2 Fireplaces
- Wood Burning Fireplace
- Window Treatments
- Family Room
- Living Room
- Formal Dining Room
- Recreation Room
- Utility Room
- Attic
Kitchen
- Breakfast Room
- Electric Oven or Range
- Built-In Microwave
- Extra Refrigerator or Freezer
- Ice Maker
- Dishwasher
- Disposal
Flooring
- Wood
- Carpet
Bedrooms and Bathrooms
- En-Suite Primary Bedroom
- En-Suite Bathroom
- Walk-In Closet
- Hydromassage or Jetted Bathtub
Laundry
- Laundry on main level
- Electric Dryer
- Washer
Finished Basement
- Heated Basement
- Connecting Stairway
- Rear Basement Entry
- Basement Windows
Schools
- Jamestown Elementary School
- Williamsburg Middle School
- Yorktown High School
Utilities
- Forced Air Heating and Cooling System
- Heating System Uses Natural Gas
- Electric Water Heater
Community Details
- No Home Owners Association
- Bellevue Forest Subdivision
Listing and Financial Details
- Tax Lot 5
- Assessor Parcel Number 04-038-086
Map
Home Values in the Area
Average Home Value in this Area
Tax History
| Year | Tax Paid | Tax Assessment Tax Assessment Total Assessment is a certain percentage of the fair market value that is determined by local assessors to be the total taxable value of land and additions on the property. | Land | Improvement |
|---|---|---|---|---|
| 2024 | $15,889 | $1,538,100 | $1,008,300 | $529,800 |
| 2023 | $15,404 | $1,495,500 | $1,008,300 | $487,200 |
| 2022 | $14,648 | $1,422,100 | $938,300 | $483,800 |
| 2021 | $13,775 | $1,337,400 | $873,600 | $463,800 |
| 2020 | $13,182 | $1,284,800 | $823,600 | $461,200 |
| 2019 | $12,711 | $1,238,900 | $782,800 | $456,100 |
| 2018 | $12,205 | $1,213,200 | $757,500 | $455,700 |
| 2017 | $11,900 | $1,182,900 | $717,100 | $465,800 |
| 2016 | $11,732 | $1,183,900 | $717,100 | $466,800 |
| 2015 | $11,389 | $1,143,500 | $676,700 | $466,800 |
| 2014 | $11,239 | $1,128,400 | $636,300 | $492,100 |
Property History
| Date | Event | Price | Change | Sq Ft Price |
|---|---|---|---|---|
| 04/21/2025 04/21/25 | Price Changed | $1,699,000 | -5.6% | $496 / Sq Ft |
| 04/05/2025 04/05/25 | For Sale | $1,799,000 | -- | $525 / Sq Ft |
Deed History
| Date | Type | Sale Price | Title Company |
|---|---|---|---|
| Warranty Deed | $1,165,000 | -- | |
| Deed | $775,000 | -- |
Mortgage History
| Date | Status | Loan Amount | Loan Type |
|---|---|---|---|
| Open | $100,000 | Stand Alone Second | |
| Open | $306,500 | Stand Alone Second | |
| Open | $625,500 | New Conventional |
Similar Homes in Arlington, VA
Source: Bright MLS
MLS Number: VAAR2053888
APN: 04-038-086
- 3632 36th Rd N
- 3717 N Nelson St
- 3100 N Monroe St
- 3812 N Nelson St
- 5431 Potomac Ave NW
- 3554 Military Rd
- 4015 N Randolph St
- 4019 N Randolph St
- 4020 N Randolph St
- 4109 N Randolph Ct
- 5313 Sherier Place NW
- 5504 Sherier Place NW
- 2936 N Oxford St
- 5361 Sherier Place NW
- 4016 N Richmond St
- 3830 30th Rd N
- 3154 N Quincy St
- 3424 N Randolph St
- 5068 Sherier Place NW
- 3546 N Utah St
